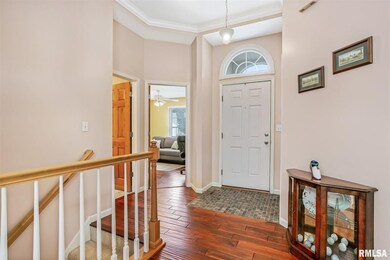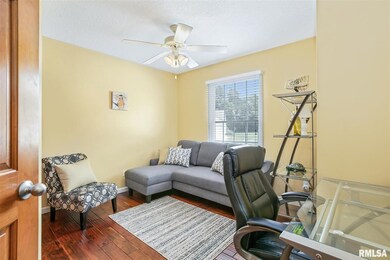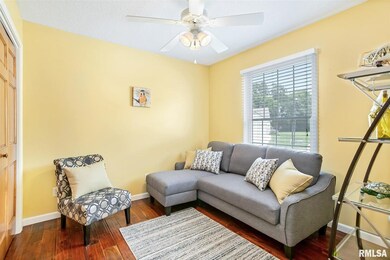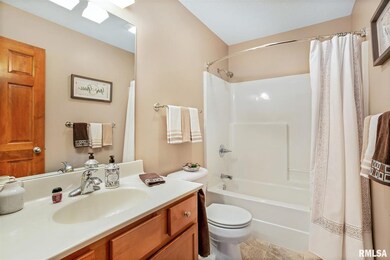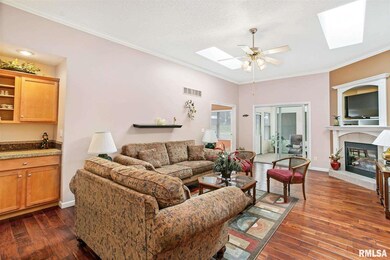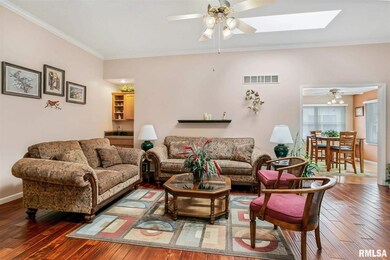
$274,900
- 5 Beds
- 3 Baths
- 2,430 Sq Ft
- 3806 Jean St
- East Moline, IL
Discover this stunning property, cherished by the same family since its construction! Nestled at the end of a secluded dead-end road, this beautifully maintained home sits on over 1 acre of both flat and wooded land. Its not often you find a private acreage only 5 minutes away from the grocery store! With 2,300+ finished square feet, this home has 5 bedrooms, 3 bathrooms, and two cozy
Katie Ohrt BUY SELL BUILD QC - Real Broker, LLC

