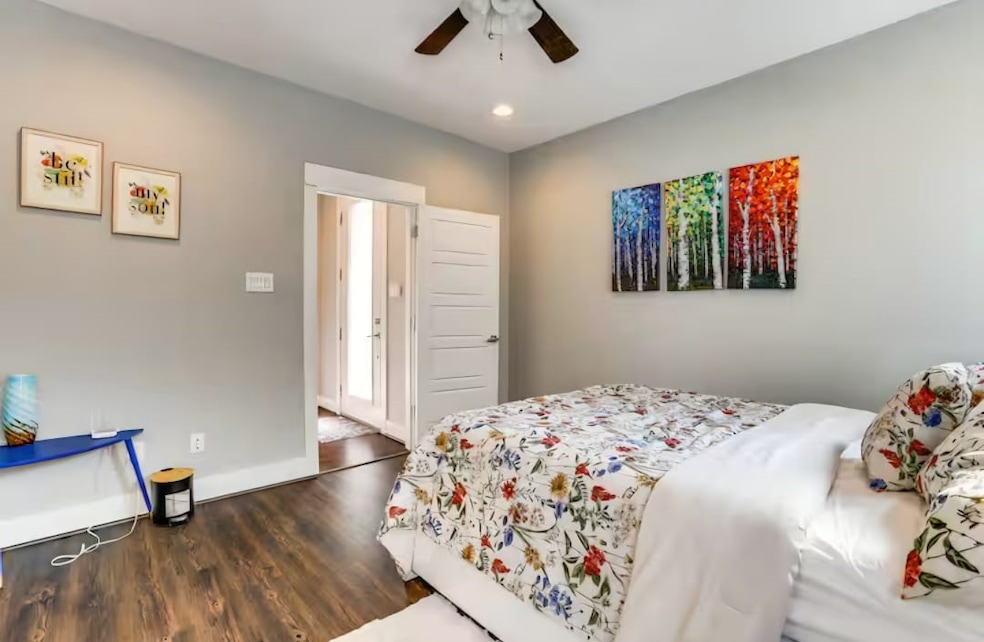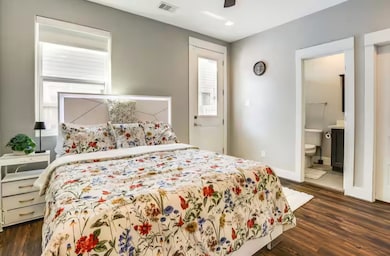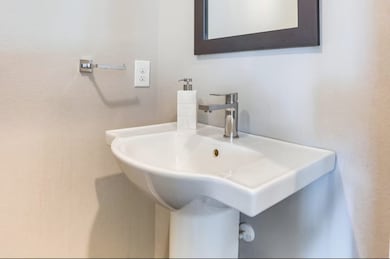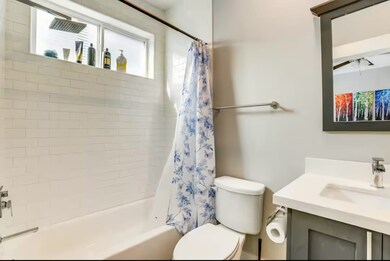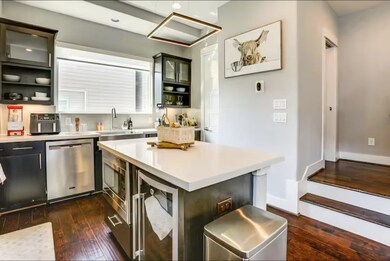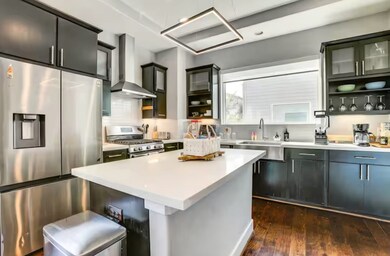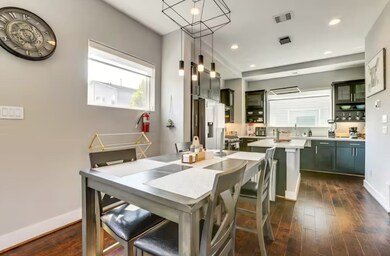3108 Baer St Houston, TX 77020
Fifth Ward NeighborhoodHighlights
- Contemporary Architecture
- Walk-In Pantry
- 2 Car Attached Garage
- Wood Flooring
- Balcony
- 2-minute walk to Swiney Park
About This Home
Beautiful contemporary freestanding home offering a spacious open-concept floorplan and modern finishes throughout. The gourmet kitchen features stainless steel appliances, 5-burner gas stove, wine fridge, farmhouse sink, large island, and walk-in pantry. The second-floor living area opens to a private balcony, and the home also includes a backyard with a furnished patio, outdoor grill, and dining set. The third-floor primary suite includes a walk-in closet and en-suite bath with a free-standing soaking tub, glass/tile shower, and dual vanities. A large laundry room is also located on the third floor. Refrigerator, washer, dryer, microwave, and dishwasher are all included. Additional features include a double driveway for convenient guest parking, modern furnishings throughout, and utilities included up to $300 per month. Flexible lease terms: short-term or long-term available. Fully furnished. Contact agent for details.
Townhouse Details
Home Type
- Townhome
Est. Annual Taxes
- $5,864
Year Built
- Built in 2017
Lot Details
- 1,700 Sq Ft Lot
- Back Yard Fenced
Parking
- 2 Car Attached Garage
Home Design
- Contemporary Architecture
Interior Spaces
- 1,792 Sq Ft Home
- 3-Story Property
- Living Room
- Combination Kitchen and Dining Room
Kitchen
- Walk-In Pantry
- Gas Oven
- Gas Range
- Free-Standing Range
- Microwave
- Dishwasher
- Disposal
Flooring
- Wood
- Carpet
Bedrooms and Bathrooms
- 3 Bedrooms
- En-Suite Primary Bedroom
- Double Vanity
- Soaking Tub
- Bathtub with Shower
- Separate Shower
Laundry
- Dryer
- Washer
Outdoor Features
- Balcony
Schools
- Bruce Elementary School
- Mcreynolds Middle School
- Wheatley High School
Utilities
- Central Heating and Cooling System
- Heating System Uses Gas
- Phone Available
Listing and Financial Details
- Property Available on 11/18/25
- Long Term Lease
Community Details
Overview
- Bayou Street Place Subdivision
Pet Policy
- No Pets Allowed
Map
Source: Houston Association of REALTORS®
MLS Number: 25057211
APN: 1361480010005
- 3209 Baer St Unit B
- 3209 Baer St Unit A
- 3012 Baer St
- 3306 Nance St
- 3308 Nance St
- 3313 Baer St
- 407 Grove St Unit B
- 2919 Gillespie St
- 4207, 4208, 4212, 0 Cline and Baron St
- 325 Grove St
- 3410 Nance St
- 3421 Gillespie St
- 2924 Cline St
- 317 Sydnor St
- 437 Meadow St
- 350 Eado Park Cir
- 218 Plaza Del Sol Park
- 616 Cage St
- 3416 Cline St
- 610 Cage St
- 3109 Gillespie St
- 611 Sydnor St
- 607 Sydnor St
- 3222 Gillespie St
- 2905 Gillespie St Unit B
- 3205 Baron St
- 2940 Cline St
- 3313 Baer St
- 2932 Cline St
- 2906 Baer St
- 3306 Cline St
- 2920 Cline St
- 3404 Nance St
- 711 Schwartz St
- 707 Schwartz St
- 502 Gregg St
- 3410 Baer St Unit A
- 218 Plaza Del Sol Park
- 312 Eado Park Cir
- 2939 Clinton Dr
