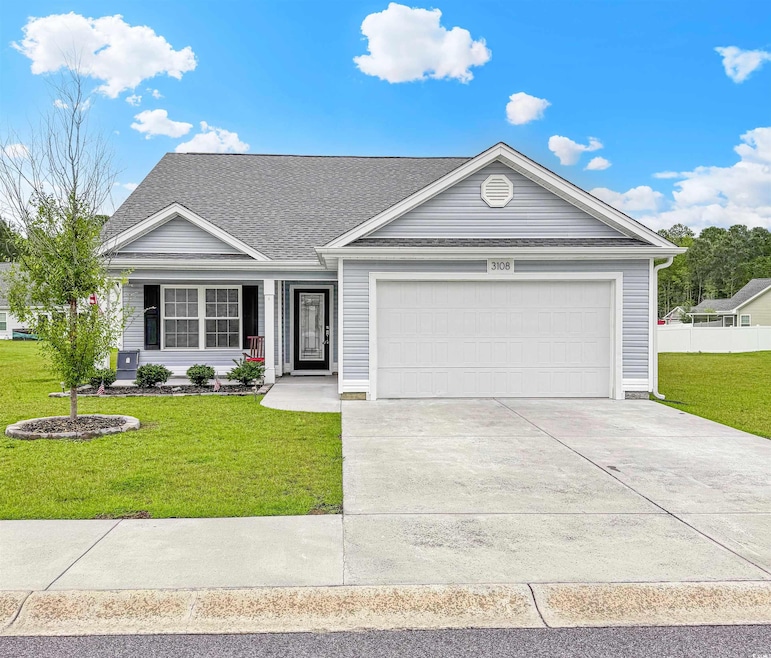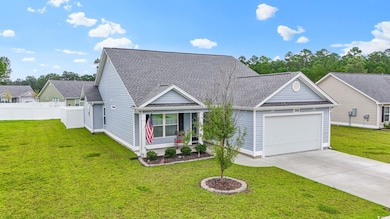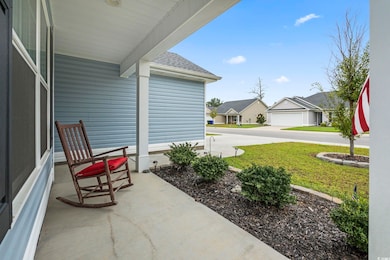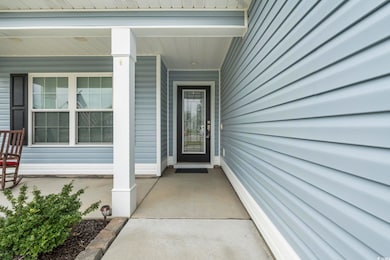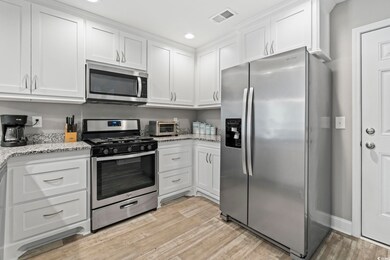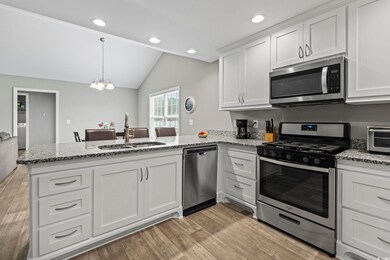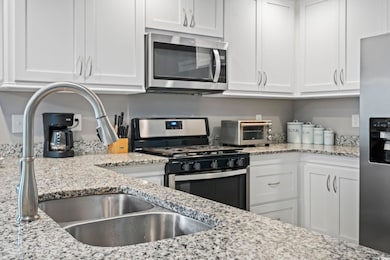3108 Belgrove Ln Conway, SC 29526
Estimated payment $1,816/month
Highlights
- Vaulted Ceiling
- Solid Surface Countertops
- Stainless Steel Appliances
- Ranch Style House
- Screened Porch
- Breakfast Bar
About This Home
Discover 3108 Belgrove Lane, a delightful 3-bedroom, 2-bath residence in the sought-after Elmhurst neighborhood of Conway, SC. Built in 2022, this single-level home blends modern design with comfortable living in an open, inviting layout. Upon entry, the living area welcomes you with soaring vaulted ceilings, a ceiling fan, and streams of natural light. Stylish vinyl flooring extends throughout the home, creating a cohesive and polished look. The spacious primary suite offers tray ceilings, a generous walk-in closet, and a private bath—perfect for unwinding after a long day. Two additional bedrooms provide ample versatility for guests, family, or workspace needs. The kitchen is a true showpiece, featuring stainless steel appliances, granite countertops, and custom white cabinetry, offering both beauty and practicality with abundant storage and prep space. With the roof, HVAC system, and hot water heater all installed in 2022, you can move in with peace of mind. Step outside to enjoy a screened-in porch ideal for morning coffee or evening relaxation. A recently added backyard fence enhances privacy and creates a perfect spot for outdoor activities. Positioned between Highway 501 and Main Street Conway, this home offers quick access to major routes, putting shopping, dining, and attractions just minutes away.
Listing Agent
Schmidt & Frasher Team
Keller Williams Innovate South Listed on: 08/15/2025
Home Details
Home Type
- Single Family
Est. Annual Taxes
- $4,166
Year Built
- Built in 2022
Lot Details
- 9,148 Sq Ft Lot
- Fenced
- Rectangular Lot
- Property is zoned R2
HOA Fees
- $31 Monthly HOA Fees
Parking
- 2 Car Attached Garage
Home Design
- Ranch Style House
- Slab Foundation
- Wood Frame Construction
- Vinyl Siding
Interior Spaces
- 1,379 Sq Ft Home
- Vaulted Ceiling
- Ceiling Fan
- Combination Dining and Living Room
- Screened Porch
- Luxury Vinyl Tile Flooring
- Fire and Smoke Detector
Kitchen
- Breakfast Bar
- Range
- Microwave
- Dishwasher
- Stainless Steel Appliances
- Solid Surface Countertops
Bedrooms and Bathrooms
- 3 Bedrooms
- Bathroom on Main Level
- 2 Full Bathrooms
Laundry
- Laundry Room
- Washer and Dryer Hookup
Outdoor Features
- Patio
Schools
- Homewood Elementary School
- Whittemore Park Middle School
- Conway High School
Utilities
- Central Heating and Cooling System
- Water Heater
- Cable TV Available
Community Details
- Association fees include electric common
- The community has rules related to fencing, allowable golf cart usage in the community
Map
Home Values in the Area
Average Home Value in this Area
Tax History
| Year | Tax Paid | Tax Assessment Tax Assessment Total Assessment is a certain percentage of the fair market value that is determined by local assessors to be the total taxable value of land and additions on the property. | Land | Improvement |
|---|---|---|---|---|
| 2024 | $4,166 | $15,472 | $3,900 | $11,572 |
| 2023 | $4,123 | $0 | $0 | $0 |
| 2021 | $45 | $0 | $0 | $0 |
Property History
| Date | Event | Price | List to Sale | Price per Sq Ft | Prior Sale |
|---|---|---|---|---|---|
| 11/18/2025 11/18/25 | Price Changed | $273,000 | -4.2% | $198 / Sq Ft | |
| 10/17/2025 10/17/25 | Price Changed | $285,000 | -4.0% | $207 / Sq Ft | |
| 09/10/2025 09/10/25 | Price Changed | $297,000 | +36.9% | $215 / Sq Ft | |
| 09/09/2025 09/09/25 | Price Changed | $217,000 | -27.7% | $157 / Sq Ft | |
| 08/15/2025 08/15/25 | For Sale | $300,000 | +7.1% | $218 / Sq Ft | |
| 03/20/2025 03/20/25 | Sold | $280,000 | -3.4% | $203 / Sq Ft | View Prior Sale |
| 01/20/2025 01/20/25 | Price Changed | $289,900 | -1.7% | $210 / Sq Ft | |
| 11/19/2024 11/19/24 | Price Changed | $294,900 | -1.7% | $214 / Sq Ft | |
| 10/22/2024 10/22/24 | For Sale | $299,900 | -- | $217 / Sq Ft |
Purchase History
| Date | Type | Sale Price | Title Company |
|---|---|---|---|
| Warranty Deed | $280,000 | -- | |
| Warranty Deed | $233,800 | -- | |
| Warranty Deed | -- | -- |
Source: Coastal Carolinas Association of REALTORS®
MLS Number: 2519929
APN: 33801030083
- 3117 Belgrove Ln
- 4101 Rockwood Dr
- CALVERT Plan at Chapman Village
- ACADIA Plan at Chapman Village
- DANVILLE Plan at Chapman Village
- MACKENZIE2 Plan at Chapman Village
- WOODSTOCK Plan at Chapman Village
- GLYNN Plan at Chapman Village
- BELFORT Plan at Chapman Village
- 3113 Slade Dr
- 1117 Lochwood Ln
- 1116 Lochwood Ln
- 1241 Midtown Village Dr
- 1708 Riverport Dr
- 1805 Riverport Dr
- 1349 Midtown Village Dr
- 1108 Elkford Dr
- 1504 Riverport Dr
- Tract 4 Community Dr
- 2705 Mercer Dr Unit 2705
- 1056 Moen Loop Unit Lot 15
- 1016 Moen Loop Unit Lot 5
- 1060 Moen Loop Unit Lot 16
- 1064 Moen Loop Unit Lot 17
- 1068 Moen Loop Unit Lot 18
- 1072 Moen Loop Unit Lot 19
- 1076 Moen Loop Unit Lot 20
- 1133 Blueback Herring Way
- 1301 American Shad St
- TBD 16th Ave Unit adjacent to United C
- 1703 Wright Blvd
- 1801 Ernest Finney Ave
- 2839 Green Pond Cir
- 105 Clover Walk Dr
- 2407 James St Unit 302
- 3410 Longwood Ln
- 73 Cape Point Dr
- 317 Bryant Park Ct
- 1245 Pineridge St
- 1206 Willow Oaks Way
