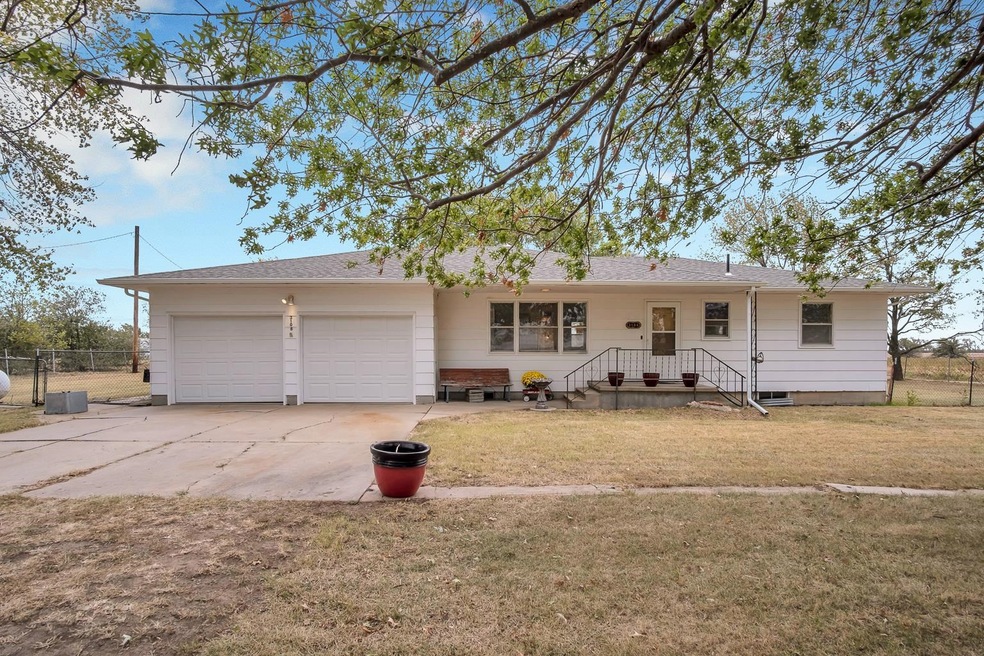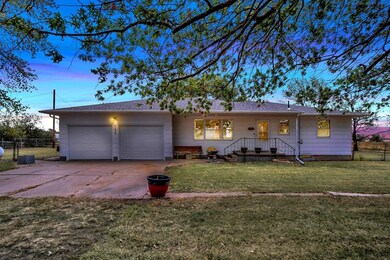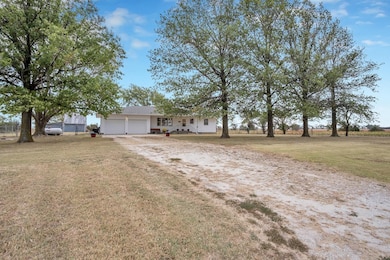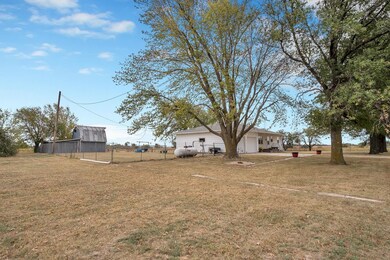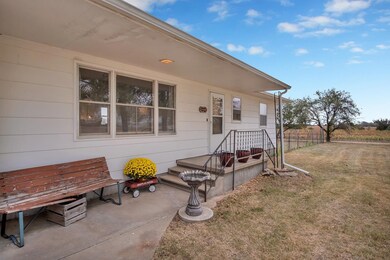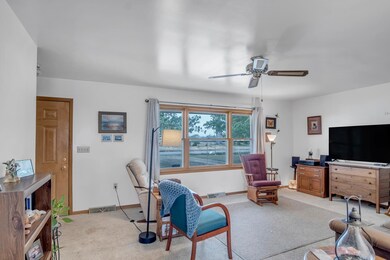
3108 S Ridge Rd Newton, KS 67114
Estimated Value: $191,000 - $229,000
Highlights
- RV Access or Parking
- 2 Car Attached Garage
- Cedar Closet
- Ranch Style House
- Storm Windows
- Forced Air Heating and Cooling System
About This Home
As of November 2023Country property on over 8 acres! Ranch-style home featuring spacious living room and dining area, two bedrooms on the main level, one and a half bathrooms, and unfinished basement ready for your personal touch! This home is conveniently located between Newton and Sedgwick and situated on 8.6 acres! This property was once an apple orchard with rows and rows of apple trees. Be sure to check out the historic photos during your property tour. The kitchen has several storage options including a pantry and additional storage closet adjacent to the dining room. Just off the kitchen you will find the conveniently located mudroom that houses the main floor laundry, pantry, and half bathroom. The dining room and hallway both feature beautiful built-ins. There is no shortage of storage in this home! Downstairs is an unfinished canvas with potential for a future third and fourth bedroom. Storage and utility rooms offer plenty of space for all of your organizational needs and more! Out back you will find plenty of room to roam amongst the land and tame grasses, a barn, and a fenced in area! New heritage roof is just over a month old. Utilities include private well water, rented propane tank, septic and lagoon. Sip your morning coffee and watch the sunrise from your backyard and wind down the day watching the sunset from your covered porch. So much opportunity here. Property lines are approximate in the images. Schedule your private tour to see all that this property has to offer you.
Last Agent to Sell the Property
RE/MAX Associates License #00236696 Listed on: 10/05/2023

Home Details
Home Type
- Single Family
Est. Annual Taxes
- $1,554
Year Built
- Built in 1967
Lot Details
- 8.6 Acre Lot
- Chain Link Fence
- Irregular Lot
Home Design
- Ranch Style House
- Frame Construction
- Composition Roof
Interior Spaces
- 1,240 Sq Ft Home
- Ceiling Fan
- Combination Kitchen and Dining Room
Kitchen
- Oven or Range
- Range Hood
- Microwave
- Dishwasher
- Disposal
Bedrooms and Bathrooms
- 2 Bedrooms
- Cedar Closet
Laundry
- Laundry on main level
- Dryer
- Washer
Unfinished Basement
- Basement Fills Entire Space Under The House
- Basement Windows
Home Security
- Storm Windows
- Storm Doors
Parking
- 2 Car Attached Garage
- RV Access or Parking
Outdoor Features
- Rain Gutters
Schools
- Halstead Elementary And Middle School
- Halstead High School
Utilities
- Forced Air Heating and Cooling System
- Heating System Powered By Leased Propane
- Propane
- Private Water Source
- Septic Tank
- Lagoon System
Community Details
- None Listed On Tax Record Subdivision
Listing and Financial Details
- Assessor Parcel Number 20079- 040-088-34-0-00-00-005.00-0
Similar Homes in Newton, KS
Home Values in the Area
Average Home Value in this Area
Property History
| Date | Event | Price | Change | Sq Ft Price |
|---|---|---|---|---|
| 11/03/2023 11/03/23 | Sold | -- | -- | -- |
| 10/11/2023 10/11/23 | Pending | -- | -- | -- |
| 10/05/2023 10/05/23 | For Sale | $240,000 | -- | $194 / Sq Ft |
Tax History Compared to Growth
Tax History
| Year | Tax Paid | Tax Assessment Tax Assessment Total Assessment is a certain percentage of the fair market value that is determined by local assessors to be the total taxable value of land and additions on the property. | Land | Improvement |
|---|---|---|---|---|
| 2024 | $1,731 | $14,972 | $2,526 | $12,446 |
| 2023 | $1,506 | $13,993 | $2,523 | $11,470 |
| 2022 | $1,602 | $14,842 | $2,496 | $12,346 |
| 2021 | $1,524 | $13,919 | $2,472 | $11,447 |
| 2020 | $1,512 | $13,854 | $2,445 | $11,409 |
| 2019 | $1,446 | $13,332 | $2,397 | $10,935 |
| 2018 | $1,372 | $12,921 | $2,364 | $10,557 |
| 2017 | $1,790 | $16,530 | $5,320 | $11,210 |
| 2016 | $1,771 | $16,472 | $5,320 | $11,152 |
| 2015 | $1,662 | $16,262 | $5,320 | $10,942 |
| 2014 | $1,621 | $16,081 | $5,320 | $10,761 |
Agents Affiliated with this Home
-
Aimee Monares

Seller's Agent in 2023
Aimee Monares
RE/MAX Associates
(316) 288-1789
139 Total Sales
-
Joel Dolloff

Buyer's Agent in 2023
Joel Dolloff
At Home Wichita Real Estate
(316) 303-2381
149 Total Sales
Map
Source: South Central Kansas MLS
MLS Number: 631098
APN: 088-34-0-00-00-005.00-0
