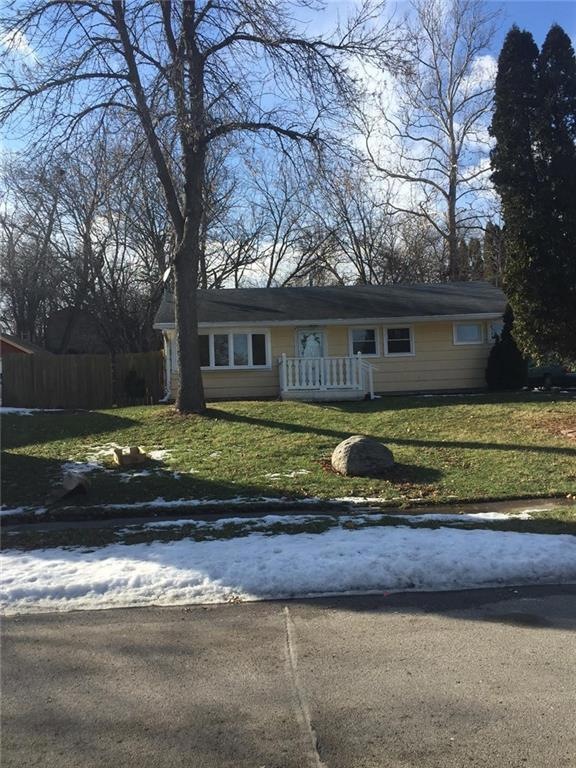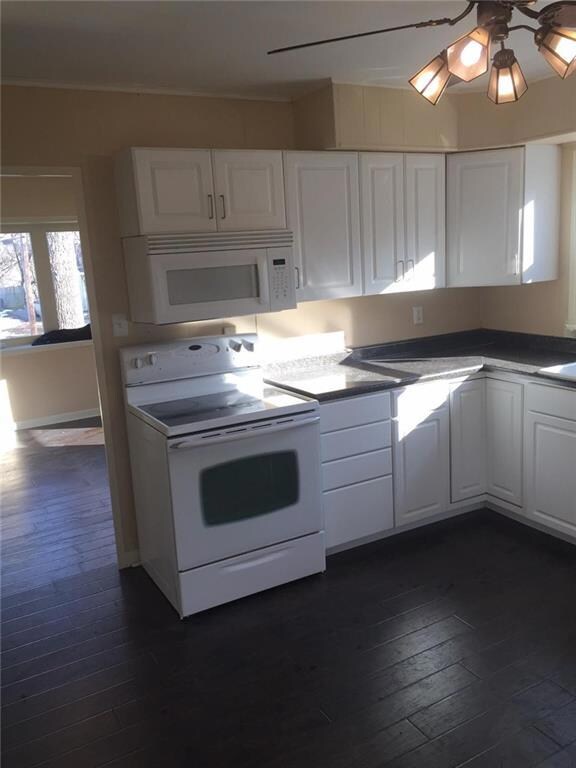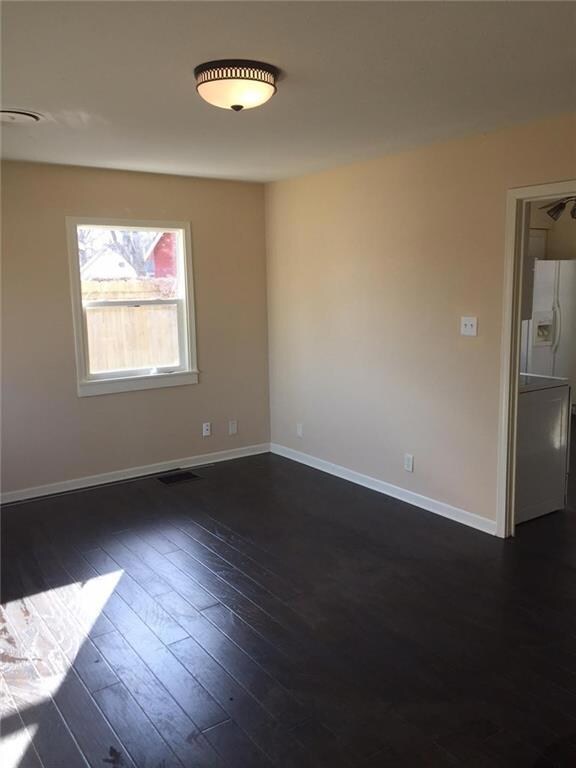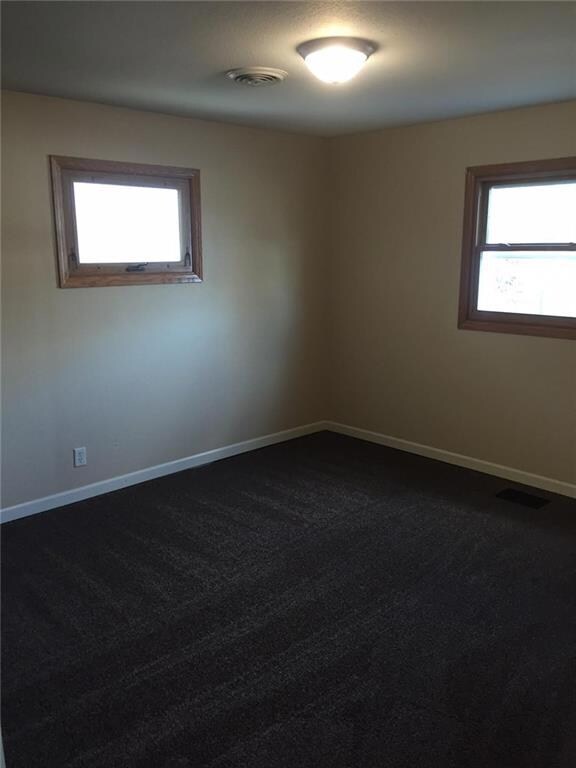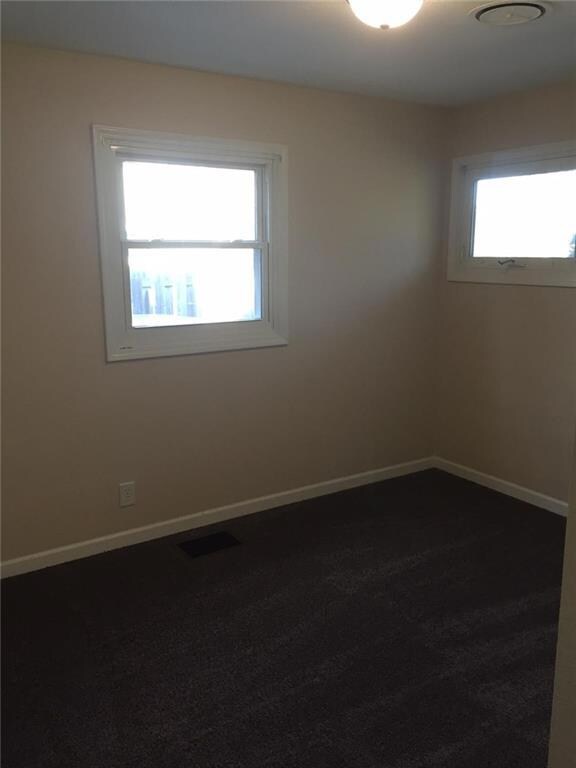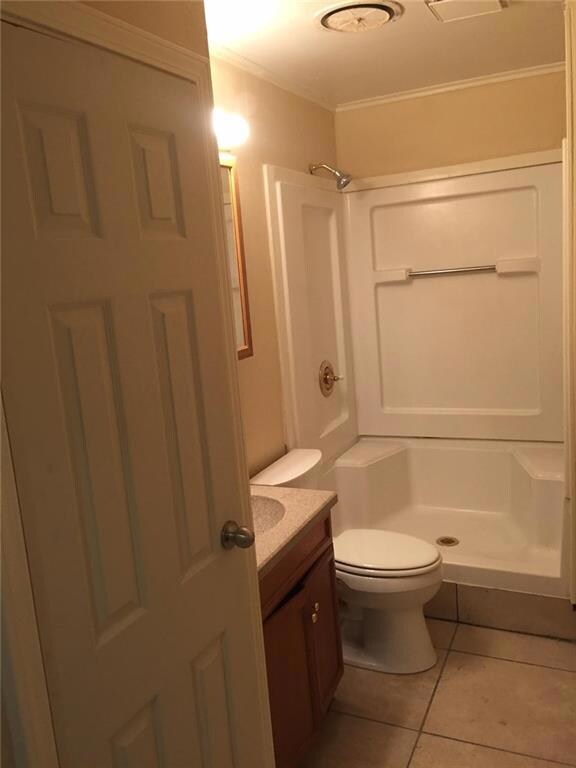
3108 SW 2nd St Des Moines, IA 50315
Indianola Hills NeighborhoodHighlights
- Ranch Style House
- Eat-In Kitchen
- Forced Air Heating and Cooling System
- No HOA
- Tile Flooring
About This Home
As of May 2024Fully remodeled 3 bedroom 1960 ranch ready for your family! Newer furnace and air, updated bath, new kitchen, new carpet and upscale laminate flooring throughout. All new Windows. Move in ready, requires nothing.
Spacious one and a half car garage with loads of storage includes new power opener and privacy fenced yard in great neighborhood. You won't find a better value anywhere. Bring us an offer, this one won't last long!
Last Buyer's Agent
Lisa Reilly
Century 21 Signature
Home Details
Home Type
- Single Family
Year Built
- Built in 1956
Lot Details
- 8,330 Sq Ft Lot
- Lot Dimensions are 70x119
- Property is zoned R1-60
Home Design
- 960 Sq Ft Home
- Ranch Style House
- Block Foundation
- Slab Foundation
- Frame Construction
- Asphalt Shingled Roof
Kitchen
- Eat-In Kitchen
- Stove
- Dishwasher
Flooring
- Carpet
- Laminate
- Tile
Bedrooms and Bathrooms
- 3 Main Level Bedrooms
- 1 Full Bathroom
Parking
- 1 Car Detached Garage
- Driveway
Additional Features
- Laundry on main level
- Forced Air Heating and Cooling System
Community Details
- No Home Owners Association
Listing and Financial Details
- Assessor Parcel Number 01002485000000
Ownership History
Purchase Details
Home Financials for this Owner
Home Financials are based on the most recent Mortgage that was taken out on this home.Purchase Details
Home Financials for this Owner
Home Financials are based on the most recent Mortgage that was taken out on this home.Purchase Details
Home Financials for this Owner
Home Financials are based on the most recent Mortgage that was taken out on this home.Purchase Details
Purchase Details
Purchase Details
Home Financials for this Owner
Home Financials are based on the most recent Mortgage that was taken out on this home.Purchase Details
Purchase Details
Purchase Details
Purchase Details
Home Financials for this Owner
Home Financials are based on the most recent Mortgage that was taken out on this home.Purchase Details
Home Financials for this Owner
Home Financials are based on the most recent Mortgage that was taken out on this home.Similar Homes in Des Moines, IA
Home Values in the Area
Average Home Value in this Area
Purchase History
| Date | Type | Sale Price | Title Company |
|---|---|---|---|
| Warranty Deed | $176,000 | None Listed On Document | |
| Warranty Deed | $157,000 | None Available | |
| Special Warranty Deed | -- | None Available | |
| Special Warranty Deed | -- | None Available | |
| Sheriffs Deed | $95,712 | None Available | |
| Warranty Deed | $90,500 | None Available | |
| Warranty Deed | $19,500 | None Available | |
| Corporate Deed | -- | None Available | |
| Contract Of Sale | $111,000 | None Available | |
| Warranty Deed | $99,000 | None Available | |
| Warranty Deed | $89,500 | -- |
Mortgage History
| Date | Status | Loan Amount | Loan Type |
|---|---|---|---|
| Open | $8,800 | New Conventional | |
| Open | $167,200 | New Conventional | |
| Previous Owner | $150,350 | New Conventional | |
| Previous Owner | $78,941 | Commercial | |
| Previous Owner | $88,273 | New Conventional | |
| Previous Owner | $88,273 | FHA | |
| Previous Owner | $110,000 | Purchase Money Mortgage | |
| Previous Owner | $91,877 | VA | |
| Closed | $0 | Seller Take Back |
Property History
| Date | Event | Price | Change | Sq Ft Price |
|---|---|---|---|---|
| 05/07/2024 05/07/24 | Sold | $176,000 | -2.2% | $183 / Sq Ft |
| 04/05/2024 04/05/24 | Pending | -- | -- | -- |
| 04/03/2024 04/03/24 | For Sale | $180,000 | +14.6% | $188 / Sq Ft |
| 06/04/2021 06/04/21 | Sold | $157,000 | +10.2% | $164 / Sq Ft |
| 05/21/2021 05/21/21 | Pending | -- | -- | -- |
| 04/12/2021 04/12/21 | For Sale | $142,500 | +72.1% | $148 / Sq Ft |
| 12/09/2020 12/09/20 | Sold | $82,777 | -4.9% | $86 / Sq Ft |
| 11/25/2020 11/25/20 | Pending | -- | -- | -- |
| 10/01/2020 10/01/20 | For Sale | $87,000 | -3.8% | $91 / Sq Ft |
| 04/21/2016 04/21/16 | Sold | $90,420 | -1.7% | $94 / Sq Ft |
| 04/15/2016 04/15/16 | Pending | -- | -- | -- |
| 01/29/2016 01/29/16 | For Sale | $92,000 | -- | $96 / Sq Ft |
Tax History Compared to Growth
Tax History
| Year | Tax Paid | Tax Assessment Tax Assessment Total Assessment is a certain percentage of the fair market value that is determined by local assessors to be the total taxable value of land and additions on the property. | Land | Improvement |
|---|---|---|---|---|
| 2024 | $2,688 | $147,100 | $31,800 | $115,300 |
| 2023 | $2,576 | $147,100 | $31,800 | $115,300 |
| 2022 | $2,554 | $118,200 | $26,200 | $92,000 |
| 2021 | $2,834 | $118,200 | $26,200 | $92,000 |
| 2020 | $2,738 | $105,600 | $23,300 | $82,300 |
| 2019 | $2,284 | $105,600 | $23,300 | $82,300 |
| 2018 | $2,256 | $93,500 | $20,200 | $73,300 |
| 2017 | $2,084 | $93,500 | $20,200 | $73,300 |
| 2016 | $2,256 | $85,600 | $18,300 | $67,300 |
| 2015 | $2,256 | $85,600 | $18,300 | $67,300 |
| 2014 | $2,288 | $86,100 | $18,100 | $68,000 |
Agents Affiliated with this Home
-
Erin Glaza
E
Seller's Agent in 2024
Erin Glaza
RE/MAX
1 in this area
84 Total Sales
-
Ingrid Williams

Seller Co-Listing Agent in 2024
Ingrid Williams
RE/MAX
(515) 216-0848
6 in this area
1,271 Total Sales
-
Sara Hopkins

Buyer's Agent in 2024
Sara Hopkins
RE/MAX
(515) 710-6030
6 in this area
610 Total Sales
-
Jeff Swehla
J
Seller's Agent in 2021
Jeff Swehla
RE/MAX
(515) 344-1134
2 in this area
68 Total Sales
-
Kaylee Eichenberger

Buyer's Agent in 2021
Kaylee Eichenberger
RE/MAX
(515) 724-9794
1 in this area
83 Total Sales
-
Steven Camerona

Seller's Agent in 2020
Steven Camerona
Iowa Realty Beaverdale
(515) 277-6211
1 in this area
214 Total Sales
Map
Source: Des Moines Area Association of REALTORS®
MLS Number: 510841
APN: 010-02485000000
- 211 Park Ave
- 3218 SW 2nd St
- 3306 S Union St
- 107 E Pleasant View Dr
- 3314 S Union St
- 3325 SW 5th St
- 2717 S Union St
- 3201 SW 7th St
- 214 Bell Ave
- 217 E Park Ave
- 3308 SW 7th St
- 704 Creston Ave
- 3621 SW 3rd St
- 309 E Park Ave
- 102 E Thornton Ave
- 931 Pleasant View Dr
- 3508 SW 8th St
- 924 Creston Ave
- 329 E Creston Ave
- 3605 SW 9th St
