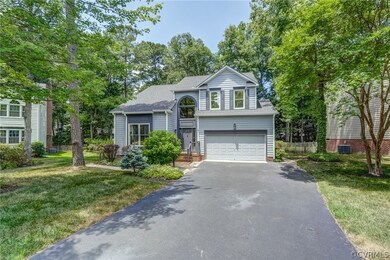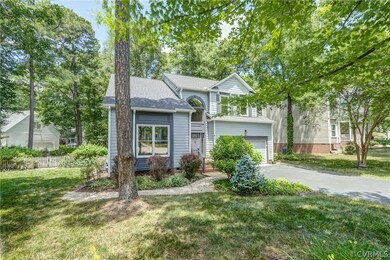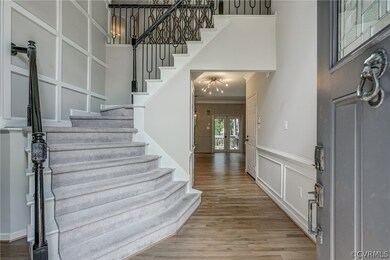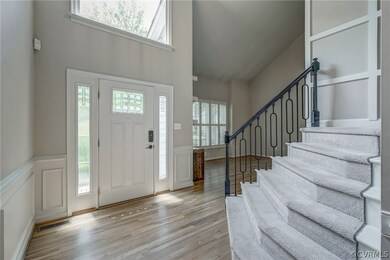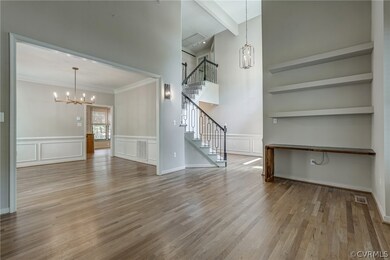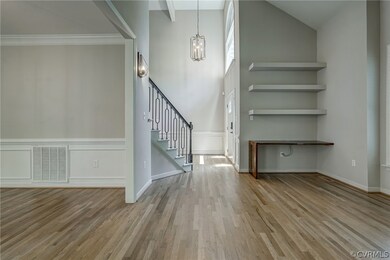
3108 Sweet Creek Way Henrico, VA 23233
Wellesley NeighborhoodHighlights
- Fitness Center
- Outdoor Pool
- Clubhouse
- Short Pump Elementary School Rated A-
- Community Lake
- Deck
About This Home
As of September 2024STUNNING 4 Bedroom, 2.5 Bath Home in the sought-after Wellesley neighborhood on a quiet cul-de-sac lot! Every detail has been meticulously crafted – from the designer lighting to the custom finishes – to create a harmonious blend of style and comfort. Step inside to a light filled 2-story foyer and open concept living. Gleaming refinished hardwood floors throughout the entire 1st level. Living room with cathedral ceiling, sconce lighting, and plantation shutters flows seamlessly into a spacious dining room with crown and decorative moldings. Family room with gas fireplace opens to updated kitchen with dining area, granite countertops, stainless appliances, tile backsplash and walk-in pantry. Updated half bath completes the main level. 2nd level features LVP floors throughout in a beautiful herringbone pattern. Large Primary Bedroom with tray ceiling and luxurious, spa-like bath with oversized tiled shower, double vanities and walk-in closet. 3 additional bedrooms, updated full hall bath with modern vanity, and laundry area with new washer and dryer that convey! The fenced backyard has lush garden beds with hydrangeas, hostas, and mature plantings. Multiple spaces to entertain including a 2-tier deck with lighting. There is a gas line to support outdoor grilling. Additional features include a 2-car garage with ample storage, pull down attic, new roof (2024), newer HVAC (2022), new crawl space insulation and vapor barrier (2022), newer irrigation control panel (2022), and much more! Come enjoy the Wellesley lifestyle with award winning schools, proximity to Short Pump shops and dining, and a plethora of neighborhood amenities including pool, playground and clubhouse! Schedule your tour today – this Gem won’t last!
Last Agent to Sell the Property
Joyner Fine Properties License #0225238457 Listed on: 06/27/2024

Home Details
Home Type
- Single Family
Est. Annual Taxes
- $4,820
Year Built
- Built in 1994
Lot Details
- 9,801 Sq Ft Lot
- Cul-De-Sac
- Back Yard Fenced
- Level Lot
- Sprinkler System
- Zoning described as R5C
HOA Fees
- $88 Monthly HOA Fees
Parking
- 2 Car Direct Access Garage
- Garage Door Opener
- Driveway
Home Design
- Transitional Architecture
- Frame Construction
- Shingle Roof
- Hardboard
Interior Spaces
- 2,192 Sq Ft Home
- 2-Story Property
- Wired For Data
- Tray Ceiling
- Cathedral Ceiling
- Ceiling Fan
- Gas Fireplace
- Separate Formal Living Room
- Dining Area
- Crawl Space
- Washer and Dryer Hookup
Kitchen
- Electric Cooktop
- Microwave
- Dishwasher
- Granite Countertops
- Disposal
Flooring
- Wood
- Vinyl
Bedrooms and Bathrooms
- 4 Bedrooms
- En-Suite Primary Bedroom
- Walk-In Closet
- Double Vanity
Outdoor Features
- Outdoor Pool
- Deck
- Exterior Lighting
Schools
- Short Pump Elementary School
- Pocahontas Middle School
- Godwin High School
Utilities
- Forced Air Heating and Cooling System
- Heating System Uses Natural Gas
- Gas Water Heater
- High Speed Internet
Listing and Financial Details
- Tax Lot 37
- Assessor Parcel Number 737-759-6088
Community Details
Overview
- Brookewood At Wellesley Subdivision
- Community Lake
- Pond in Community
Amenities
- Common Area
- Clubhouse
Recreation
- Tennis Courts
- Community Basketball Court
- Community Playground
- Fitness Center
- Community Pool
- Trails
Ownership History
Purchase Details
Home Financials for this Owner
Home Financials are based on the most recent Mortgage that was taken out on this home.Purchase Details
Home Financials for this Owner
Home Financials are based on the most recent Mortgage that was taken out on this home.Purchase Details
Home Financials for this Owner
Home Financials are based on the most recent Mortgage that was taken out on this home.Purchase Details
Purchase Details
Home Financials for this Owner
Home Financials are based on the most recent Mortgage that was taken out on this home.Purchase Details
Home Financials for this Owner
Home Financials are based on the most recent Mortgage that was taken out on this home.Similar Homes in Henrico, VA
Home Values in the Area
Average Home Value in this Area
Purchase History
| Date | Type | Sale Price | Title Company |
|---|---|---|---|
| Bargain Sale Deed | $592,000 | Appomattox Title | |
| Bargain Sale Deed | $587,000 | Old Republic National Title | |
| Warranty Deed | $359,500 | -- | |
| Warranty Deed | $310,000 | -- | |
| Deed | $242,000 | -- | |
| Deed | $205,000 | -- |
Mortgage History
| Date | Status | Loan Amount | Loan Type |
|---|---|---|---|
| Previous Owner | $532,800 | New Conventional | |
| Previous Owner | $250,000 | Credit Line Revolving | |
| Previous Owner | $280,000 | New Conventional | |
| Previous Owner | $283,600 | New Conventional | |
| Previous Owner | $50,000 | Unknown | |
| Previous Owner | $287,600 | New Conventional | |
| Previous Owner | $217,800 | New Conventional | |
| Previous Owner | $164,000 | New Conventional |
Property History
| Date | Event | Price | Change | Sq Ft Price |
|---|---|---|---|---|
| 09/13/2024 09/13/24 | Sold | $592,000 | -1.3% | $270 / Sq Ft |
| 08/03/2024 08/03/24 | Pending | -- | -- | -- |
| 07/10/2024 07/10/24 | For Sale | $599,950 | +2.6% | $274 / Sq Ft |
| 05/09/2022 05/09/22 | Sold | $585,000 | +11.4% | $267 / Sq Ft |
| 04/11/2022 04/11/22 | Pending | -- | -- | -- |
| 03/24/2022 03/24/22 | For Sale | $525,000 | -- | $240 / Sq Ft |
Tax History Compared to Growth
Tax History
| Year | Tax Paid | Tax Assessment Tax Assessment Total Assessment is a certain percentage of the fair market value that is determined by local assessors to be the total taxable value of land and additions on the property. | Land | Improvement |
|---|---|---|---|---|
| 2025 | $4,777 | $573,900 | $155,000 | $418,900 |
| 2024 | $4,777 | $567,000 | $155,000 | $412,000 |
| 2023 | $4,820 | $567,000 | $155,000 | $412,000 |
| 2022 | $3,590 | $422,300 | $135,000 | $287,300 |
| 2021 | $3,203 | $356,100 | $100,000 | $256,100 |
| 2020 | $3,098 | $356,100 | $100,000 | $256,100 |
| 2019 | $3,062 | $351,900 | $100,000 | $251,900 |
| 2018 | $3,062 | $351,900 | $100,000 | $251,900 |
| 2017 | $3,062 | $351,900 | $100,000 | $251,900 |
| 2016 | $3,018 | $346,900 | $95,000 | $251,900 |
| 2015 | $2,778 | $346,900 | $95,000 | $251,900 |
| 2014 | $2,778 | $319,300 | $84,000 | $235,300 |
Agents Affiliated with this Home
-
John Daylor Jr.

Seller's Agent in 2024
John Daylor Jr.
Joyner Fine Properties
(804) 347-1061
8 in this area
155 Total Sales
-
John Daylor

Seller Co-Listing Agent in 2024
John Daylor
Joyner Fine Properties
(804) 347-1122
57 in this area
349 Total Sales
-
Sandra Hayashi

Buyer's Agent in 2024
Sandra Hayashi
Fathom Realty Virginia
(804) 920-3159
1 in this area
28 Total Sales
-
Robin Levey

Seller's Agent in 2022
Robin Levey
Long & Foster
(804) 516-5590
1 in this area
32 Total Sales
-
Blake Eudailey

Buyer's Agent in 2022
Blake Eudailey
BHHS PenFed (actual)
(804) 740-4400
1 in this area
104 Total Sales
Map
Source: Central Virginia Regional MLS
MLS Number: 2416120
APN: 737-759-6088
- 3625 Notch Trail Ln Unit B
- 3627 Notch Trail Ln Unit A
- 3625 Notch Trail Ln Unit B
- 3909 Foxfield Terrace
- 3013 Wiltonshire Dr
- 13028 Chimney Stone Ct
- 11715 Triple Notch Terrace
- 2711 Robson Ct
- 2879 Oak Point Ln
- 2843 Oak Point Ln
- 2801 Aspinwald Dr
- 511 Munson Woods Walk
- 2730 Dalkeith Dr
- 12003 Warrington Ct
- 13412 Whispering Wood Dr
- 11458 Barrington Bridge Ct
- 12017 Heiber Ct
- 11917 Marnelan Dr
- 11805 Barrington Hill Ct
- 12262 Church Rd

