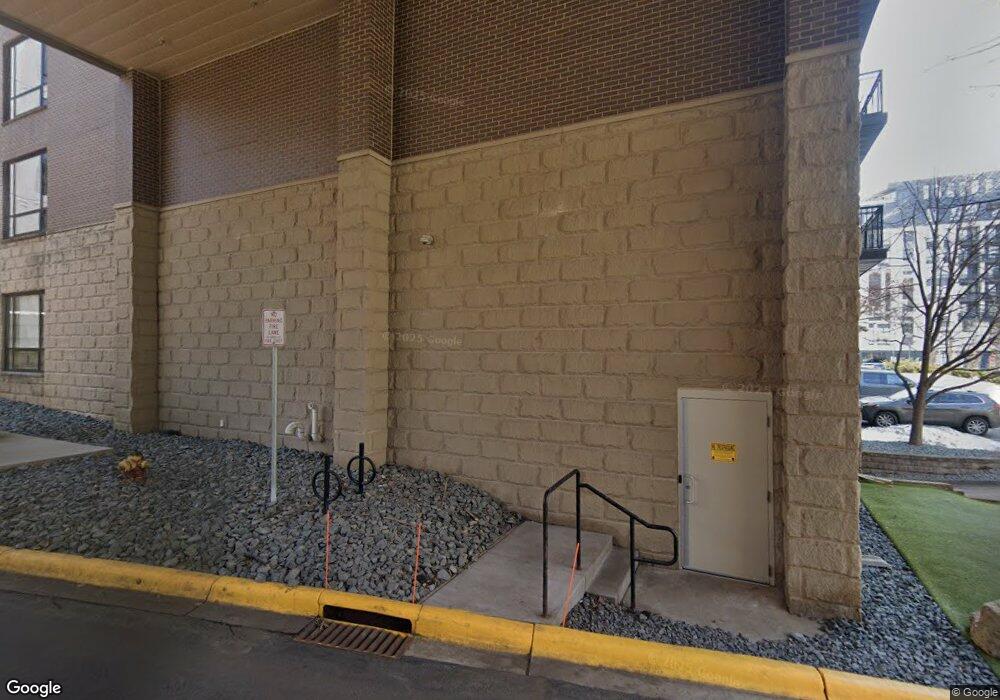3108 W Lake St Unit 132 Minneapolis, MN 55416
Cedar-Isles-Dean NeighborhoodEstimated Value: $670,000 - $807,000
2
Beds
4
Baths
2,375
Sq Ft
$310/Sq Ft
Est. Value
About This Home
This home is located at 3108 W Lake St Unit 132, Minneapolis, MN 55416 and is currently estimated at $735,086, approximately $309 per square foot. 3108 W Lake St Unit 132 is a home located in Hennepin County with nearby schools including Kenwood Elementary School, Anwatin Middle School, and North High School.
Ownership History
Date
Name
Owned For
Owner Type
Purchase Details
Closed on
Dec 22, 2021
Sold by
Hauch Timothy J
Bought by
Helms Andrew
Current Estimated Value
Home Financials for this Owner
Home Financials are based on the most recent Mortgage that was taken out on this home.
Original Mortgage
$350,000
Interest Rate
3.05%
Mortgage Type
New Conventional
Purchase Details
Closed on
Aug 31, 2020
Sold by
Hauch Timothy J and Rand Sarah J
Bought by
Hauch Timothy J
Home Financials for this Owner
Home Financials are based on the most recent Mortgage that was taken out on this home.
Original Mortgage
$475,000
Interest Rate
2.9%
Mortgage Type
New Conventional
Purchase Details
Closed on
Mar 29, 2018
Sold by
Randall Robert and Bond Joel Pierre
Bought by
Hauch Timothy J
Home Financials for this Owner
Home Financials are based on the most recent Mortgage that was taken out on this home.
Original Mortgage
$487,500
Interest Rate
3.62%
Mortgage Type
Adjustable Rate Mortgage/ARM
Purchase Details
Closed on
Mar 25, 2016
Sold by
Krieger Tammy
Bought by
Randall Robert
Home Financials for this Owner
Home Financials are based on the most recent Mortgage that was taken out on this home.
Original Mortgage
$250,000
Interest Rate
3.65%
Mortgage Type
New Conventional
Purchase Details
Closed on
Nov 14, 2011
Sold by
Calhoun Holdings Llc
Bought by
Krieger Tammy
Home Financials for this Owner
Home Financials are based on the most recent Mortgage that was taken out on this home.
Original Mortgage
$336,000
Interest Rate
3.97%
Mortgage Type
New Conventional
Create a Home Valuation Report for This Property
The Home Valuation Report is an in-depth analysis detailing your home's value as well as a comparison with similar homes in the area
Home Values in the Area
Average Home Value in this Area
Purchase History
| Date | Buyer | Sale Price | Title Company |
|---|---|---|---|
| Helms Andrew | -- | None Listed On Document | |
| Hauch Timothy J | -- | None Available | |
| Hauch Timothy J | $650,000 | None Available | |
| Randall Robert | $550,000 | Stewart Title | |
| Krieger Tammy | $420,000 | First American Title |
Source: Public Records
Mortgage History
| Date | Status | Borrower | Loan Amount |
|---|---|---|---|
| Previous Owner | Helms Andrew | $350,000 | |
| Previous Owner | Hauch Timothy J | $475,000 | |
| Previous Owner | Hauch Timothy J | $487,500 | |
| Previous Owner | Randall Robert | $250,000 | |
| Previous Owner | Krieger Tammy | $336,000 |
Source: Public Records
Tax History Compared to Growth
Tax History
| Year | Tax Paid | Tax Assessment Tax Assessment Total Assessment is a certain percentage of the fair market value that is determined by local assessors to be the total taxable value of land and additions on the property. | Land | Improvement |
|---|---|---|---|---|
| 2024 | $9,921 | $638,000 | $33,000 | $605,000 |
| 2023 | $8,717 | $638,000 | $33,000 | $605,000 |
| 2022 | $9,154 | $631,000 | $33,000 | $598,000 |
| 2021 | $8,904 | $631,000 | $30,000 | $601,000 |
| 2020 | $9,640 | $635,000 | $34,900 | $600,100 |
| 2019 | $9,583 | $635,000 | $34,900 | $600,100 |
| 2018 | $8,907 | $616,500 | $34,900 | $581,600 |
| 2017 | $8,091 | $521,000 | $34,900 | $486,100 |
| 2016 | $7,917 | $498,500 | $34,900 | $463,600 |
| 2015 | $7,704 | $462,500 | $34,900 | $427,600 |
| 2014 | -- | $444,000 | $34,900 | $409,100 |
Source: Public Records
Map
Nearby Homes
- 3104 W Lake St Unit 202
- 3104 W Lake St Unit 405
- 3104 W Lake St Unit 305
- 3104 W Lake St Unit 309
- 3116 W Lake St Unit 413
- 2950 Dean Pkwy Unit 1705
- 2950 Dean Pkwy Unit 1902
- 3145 Dean Ct Unit 1100
- 3141 Dean Ct Unit 102
- 3128 W Bde Maka Ska Blvd Unit 415
- 3518 Chowen Place
- 3131 Excelsior Blvd Unit 202
- 3131 Excelsior Blvd Unit 508
- 3150 Excelsior Blvd Unit 109
- 3150 Excelsior Blvd Unit 101
- 3150 Excelsior Blvd Unit 211
- 3150 Excelsior Blvd Unit 207
- 2740 W Lake of the Isles Pkwy
- 2700 W Lake of the Isles Pkwy
- 2925 Sunset Blvd
- 3116 W Lake St Unit 524
- 3116 W Lake St Unit 523
- 3116 W Lake St Unit 522
- 3116 W Lake St Unit 521
- 3116 W Lake St Unit 520
- 3116 W Lake St Unit 519
- 3116 W Lake St Unit 518
- 3116 W Lake St Unit 517
- 3116 W Lake St Unit 516
- 3116 W Lake St Unit 515
- 3116 W Lake St Unit 514
- 3116 W Lake St Unit 513
- 3116 W Lake St Unit 428
- 3116 W Lake St Unit 427
- 3116 W Lake St Unit 426
- 3116 W Lake St Unit 425
- 3116 W Lake St Unit 424
- 3116 W Lake St Unit 423
- 3116 W Lake St Unit 422
- 3116 W Lake St Unit 421
