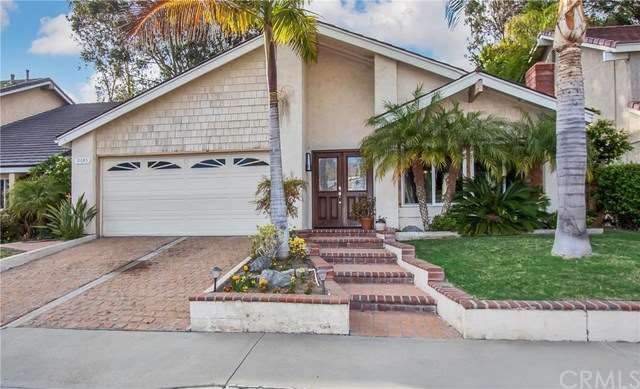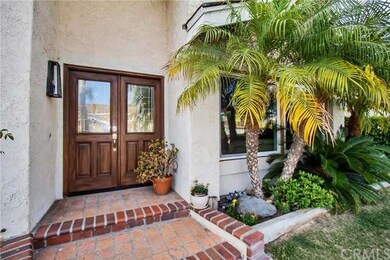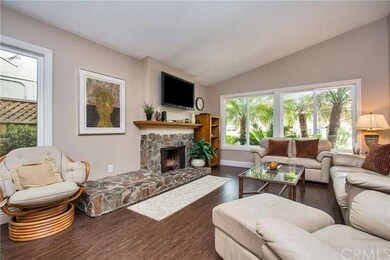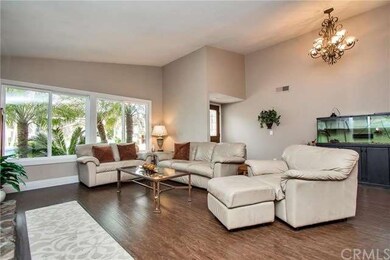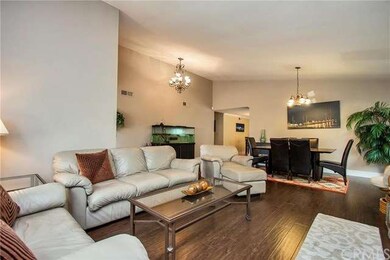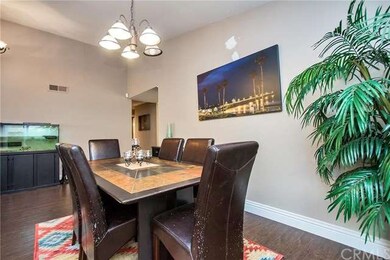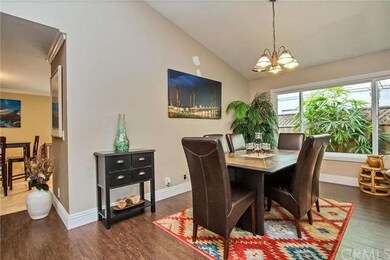
31085 Via Sonora San Juan Capistrano, CA 92675
Estimated Value: $1,244,455 - $1,417,000
Highlights
- Primary Bedroom Suite
- All Bedrooms Downstairs
- Open Floorplan
- Harold Ambuehl Elementary School Rated A-
- Updated Kitchen
- Contemporary Architecture
About This Home
As of July 2016Single level home that is loaded with high quality upgrades! Stone and brick walkway to these custom double glass doors leads you to a big open floor plan with vaulted ceilings. Custom paint, custom baseboards, panel doors and hardware crown molding, beautiful rich flooring and all newer light fixtures and recessed lighting! Big living room with massive fireplace and formal dining area. New vinyl windows and sliders throughout and newer roof too! Big gourmet kitchen with custom cabinets that have pull out drawers including spice drawer and lazy Susie. Granite countertops in kitchen with beautiful glass tile back splash! Big center island with eat up bar and the kitchen also includes a nook area too. Beautiful custom sink and Travertine flooring. Good size bedrooms with a huge master suite, sliding vinyl doors to the rear and a new custom bathroom attached. New granite vanities with custom mirror, light fixtures and faucets. Guest bathroom has new granite vanity too! This home is located in a beautiful neighborhood and surrounded by expensive homes! The Blue Ribbon schools are incredible with state of the art high school San Juan Hills, your buyers will love this. Seller will restore garage prior to close of escrow.
Last Agent to Sell the Property
eXp Realty of California Inc License #00786253 Listed on: 05/05/2016

Co-Listed By
Arlene Colon
HomeSmart, Evergreen Realty License #01047030
Last Buyer's Agent
Rebecca Carr
HomeSmart, Evergreen Realty License #01281209
Home Details
Home Type
- Single Family
Est. Annual Taxes
- $8,030
Year Built
- Built in 1976
Lot Details
- 6,000 Sq Ft Lot
- Wood Fence
- Paved or Partially Paved Lot
- Level Lot
- Private Yard
- Lawn
- Back and Front Yard
HOA Fees
- $49 Monthly HOA Fees
Parking
- 2 Car Direct Access Garage
- Parking Available
- Brick Driveway
Home Design
- Contemporary Architecture
- Turnkey
- Slab Foundation
- Metal Roof
- Stucco
Interior Spaces
- 1,662 Sq Ft Home
- Open Floorplan
- Built-In Features
- Crown Molding
- Cathedral Ceiling
- Ceiling Fan
- Recessed Lighting
- Wood Burning Fireplace
- Gas Fireplace
- Double Pane Windows
- Sliding Doors
- Formal Entry
- Family Room Off Kitchen
- Living Room with Fireplace
- Dining Room
- Pull Down Stairs to Attic
- Laundry Room
Kitchen
- Updated Kitchen
- Breakfast Area or Nook
- Breakfast Bar
- Gas Cooktop
- Microwave
- Dishwasher
- Kitchen Island
- Granite Countertops
- Disposal
Flooring
- Wood
- Carpet
- Stone
Bedrooms and Bathrooms
- 4 Bedrooms
- All Bedrooms Down
- Primary Bedroom Suite
- 2 Full Bathrooms
Accessible Home Design
- No Interior Steps
Outdoor Features
- Stone Porch or Patio
- Exterior Lighting
Utilities
- Forced Air Heating System
- Sewer Paid
Community Details
- Laundry Facilities
Listing and Financial Details
- Tax Lot 136
- Tax Tract Number 8264
- Assessor Parcel Number 66401216
Ownership History
Purchase Details
Home Financials for this Owner
Home Financials are based on the most recent Mortgage that was taken out on this home.Purchase Details
Home Financials for this Owner
Home Financials are based on the most recent Mortgage that was taken out on this home.Purchase Details
Home Financials for this Owner
Home Financials are based on the most recent Mortgage that was taken out on this home.Purchase Details
Purchase Details
Purchase Details
Home Financials for this Owner
Home Financials are based on the most recent Mortgage that was taken out on this home.Purchase Details
Home Financials for this Owner
Home Financials are based on the most recent Mortgage that was taken out on this home.Purchase Details
Home Financials for this Owner
Home Financials are based on the most recent Mortgage that was taken out on this home.Similar Homes in the area
Home Values in the Area
Average Home Value in this Area
Purchase History
| Date | Buyer | Sale Price | Title Company |
|---|---|---|---|
| Chiquete Jose L | -- | Solidifi | |
| Chiquete Jose L | $655,000 | California Title Company | |
| Florendo Romeo Michael | $400,000 | Chicago Title Company | |
| Bac Home Loans Servicing Lp | $382,500 | None Available | |
| Ramos Ryan | -- | None Available | |
| Ramos Ryan | $492,000 | Old Republic Title Company | |
| Maldonado Jose Jesus | -- | First American Title Ins Co | |
| Lichtenhan Joseph | $255,000 | First American Title |
Mortgage History
| Date | Status | Borrower | Loan Amount |
|---|---|---|---|
| Previous Owner | Chiquete Jose L | $657,500 | |
| Previous Owner | Chiquete Jose L | $636,446 | |
| Previous Owner | Florendo Romeo Michael | $12,000 | |
| Previous Owner | Florendo Romeo Michael | $389,860 | |
| Previous Owner | Ramos Ryan | $514,500 | |
| Previous Owner | Ramos Ryan | $45,500 | |
| Previous Owner | Ramos Ryan | $60,000 | |
| Previous Owner | Ramos Ryan | $467,400 | |
| Previous Owner | Lichtenhan Joseph | $258,500 | |
| Previous Owner | Lichtenhan Joseph | $259,000 | |
| Previous Owner | Lichtenhan Joseph | $33,000 | |
| Previous Owner | Lichtenhan Joseph | $204,000 |
Property History
| Date | Event | Price | Change | Sq Ft Price |
|---|---|---|---|---|
| 07/20/2016 07/20/16 | Sold | $655,000 | -1.5% | $394 / Sq Ft |
| 06/13/2016 06/13/16 | Pending | -- | -- | -- |
| 05/17/2016 05/17/16 | Price Changed | $664,900 | -1.5% | $400 / Sq Ft |
| 05/05/2016 05/05/16 | For Sale | $674,900 | +3.0% | $406 / Sq Ft |
| 05/04/2016 05/04/16 | Off Market | $655,000 | -- | -- |
Tax History Compared to Growth
Tax History
| Year | Tax Paid | Tax Assessment Tax Assessment Total Assessment is a certain percentage of the fair market value that is determined by local assessors to be the total taxable value of land and additions on the property. | Land | Improvement |
|---|---|---|---|---|
| 2024 | $8,030 | $745,276 | $606,265 | $139,011 |
| 2023 | $7,807 | $730,663 | $594,377 | $136,286 |
| 2022 | $7,395 | $716,337 | $582,723 | $133,614 |
| 2021 | $7,259 | $702,292 | $571,297 | $130,995 |
| 2020 | $7,195 | $695,091 | $565,439 | $129,652 |
| 2019 | $7,062 | $681,462 | $554,352 | $127,110 |
| 2018 | $6,936 | $668,100 | $543,482 | $124,618 |
| 2017 | $6,873 | $655,000 | $532,825 | $122,175 |
| 2016 | $4,392 | $424,415 | $299,349 | $125,066 |
| 2015 | $4,324 | $418,040 | $294,852 | $123,188 |
| 2014 | $4,246 | $409,852 | $289,077 | $120,775 |
Agents Affiliated with this Home
-
Cindy Bistany

Seller's Agent in 2016
Cindy Bistany
eXp Realty of California Inc
(949) 735-1777
2 in this area
46 Total Sales
-

Seller Co-Listing Agent in 2016
Arlene Colon
HomeSmart, Evergreen Realty
(949) 289-1081
31 Total Sales
-
R
Buyer's Agent in 2016
Rebecca Carr
HomeSmart, Evergreen Realty
Map
Source: California Regional Multiple Listing Service (CRMLS)
MLS Number: OC16094391
APN: 664-012-16
- 30927 Steeplechase Dr
- 30821 Hunt Club Dr
- 31341 Via Sonora
- 31351 Calle Del Campo
- 27703 Ortega Hwy Unit 147
- 27703 Ortega Hwy
- 27703 Ortega Hwy Unit 91
- 27703 Ortega Hwy Unit 13
- 27703 Ortega Hwy Unit 127
- 10 Strawberry Ln
- 31062 Casa Grande Dr
- 30671 Steeplechase Dr
- 31172 Harmony Hall Ct
- 27591 Rolling Wood Ln
- 31391 Paseo Riobo
- 27626 Morningstar Ln
- 28560 Martingale Dr
- 27492 Calle de la Rosa
- 27601 Calle Arroyo
- 27971 Golden Ridge Ln
- 31085 Via Sonora
- 31091 Via Sonora
- 31081 Via Sonora
- 31075 Via Sonora
- 31095 Via Sonora
- 31071 Via Sonora
- 31086 Via Sonora
- 31082 Via Sonora
- 31097 Via Sonora
- 31092 Via Sonora
- 31076 Via Sonora
- 31096 Via Sonora
- 31065 Via Sonora
- 31101 Via Sonora
- 31072 Via Sonora
- 31061 Via Sonora
- 31111 Via Sonora
- 28028 Paseo Alba
- 31071 Via Madera
- 31121 Via Sonora
