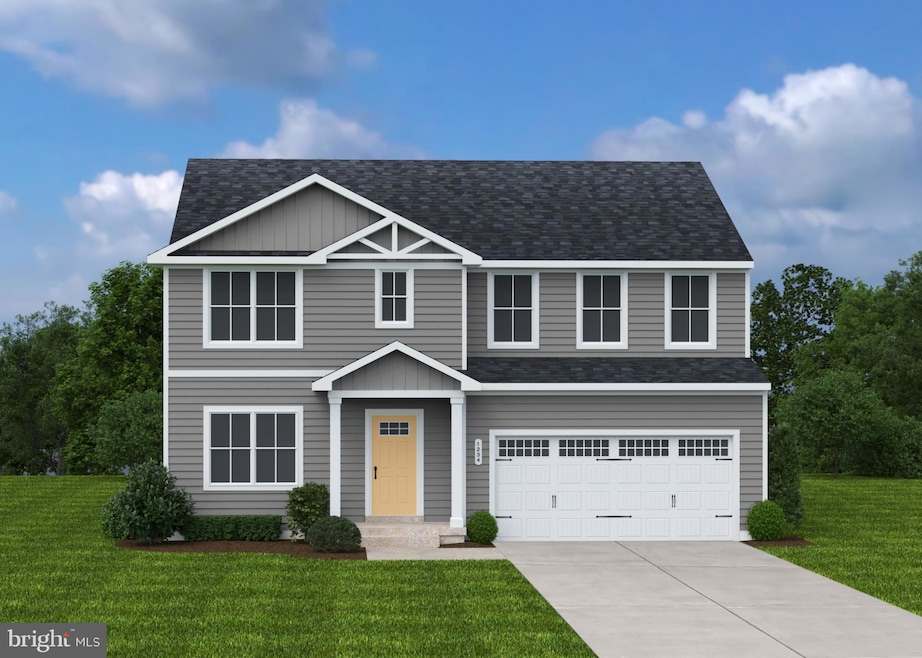
Estimated payment $3,153/month
Highlights
- Popular Property
- New Construction
- Community Pool
- Love Creek Elementary School Rated A
- Craftsman Architecture
- 2 Car Attached Garage
About This Home
AVAILABLE NOW! MOVE-IN READY! This Hazel floorplan at Windswept at Lewes treats you to an abundance of space with 2,450 sqft! Step into your beautiful foyer, where you're immediately greeted by your flex space that can be converted into a home office, hobby room, or extra play area for the kids! Make your way into the great room, where you'll spend many comfy family nights watching your favorite movie. You'll find ample space for entertaining in the adjacent kitchen and dining area featuring a kitchen island and quartz countertops, perfect for hosting those special family gatherings. Best of all, enjoy the convenience of having a bedroom and full bath on the first floor! Upstairs you will find 4 bedrooms, a laundry room, and a loft or the option of a fifth bedroom, if you choose! Why wait?! Come see all the Hazel at Windswept at Lewes has to offer your family in Lewes, DE! Photos are representative.
Home Details
Home Type
- Single Family
Year Built
- Built in 2025 | New Construction
Lot Details
- 7,503 Sq Ft Lot
- Property is in excellent condition
HOA Fees
- $58 Monthly HOA Fees
Parking
- 2 Car Attached Garage
- Front Facing Garage
- Driveway
Home Design
- Craftsman Architecture
- Traditional Architecture
- Concrete Perimeter Foundation
Interior Spaces
- 2,541 Sq Ft Home
- Property has 2 Levels
- Gas Oven or Range
Bedrooms and Bathrooms
Unfinished Basement
- Sump Pump
- Rough-In Basement Bathroom
Utilities
- Forced Air Heating and Cooling System
- Tankless Water Heater
- Natural Gas Water Heater
Listing and Financial Details
- Tax Lot DEBFI0163
- Assessor Parcel Number 234-12.00-701.00
Community Details
Overview
- Built by Ryan Homes
- Windswept At Lewes Subdivision, Hazel Floorplan
Recreation
- Community Pool
Map
Home Values in the Area
Average Home Value in this Area
Tax History
| Year | Tax Paid | Tax Assessment Tax Assessment Total Assessment is a certain percentage of the fair market value that is determined by local assessors to be the total taxable value of land and additions on the property. | Land | Improvement |
|---|---|---|---|---|
| 2024 | -- | $0 | $0 | $0 |
| 2023 | -- | $0 | $0 | $0 |
Property History
| Date | Event | Price | Change | Sq Ft Price |
|---|---|---|---|---|
| 08/15/2025 08/15/25 | For Sale | $479,990 | -- | $189 / Sq Ft |
Purchase History
| Date | Type | Sale Price | Title Company |
|---|---|---|---|
| Deed | $200,000 | None Listed On Document | |
| Deed | $200,000 | None Listed On Document |
Similar Homes in Lewes, DE
Source: Bright MLS
MLS Number: DESU2092982
APN: 234-12.00-701.00
- 30127 Moorings Reach
- 35006 Salem Ct Unit 51315
- 30089 Moorings Reach
- 33508 Daisy St Unit 20226
- 23414 Cinnamon Rd
- 23357 Dill Ln Unit 21117
- 33466 Daisy St Unit DSG033
- 33463 Clover St Unit 19437
- 23331 Arundel Ct
- 23190 Talbot Dr Unit TD057
- 33507 Buttercup St
- 33589 Montgomery Ct Unit 48644
- 33425 Clover St Unit CSG019
- 33592 Aster St
- 22996 Pine Rd
- 23401 Dogwood Ct Unit 52848
- 23010 Pine Rd
- 23591 E Beach Dr
- 23740 Wood Duck Ln
- 23295 Martin Ln Unit 56926
- 31024 Clearwater Dr
- 32022 Windjammer Dr
- 33179 Woodland Ct S
- 34347 Cedar Ln
- 31569 Rachel Ave
- 23853 Neptunes Ct
- 33707 Skiff Alley Unit 6309
- 33707 Skiff Alley Unit 6202
- 33707 Skiff Alley Unit 6204
- 32530 Approach Way Unit 3252
- 25940 Starboard Dr Unit 72
- 32051 Riverside Plaza Dr
- 24912 Rivers Edge Rd
- 34011 Harvard Ave
- 26034 Ashcroft Dr
- 31219 Barefoot Cir
- 42 Deerfield Ln
- 28082 Celestial Way
- 24567 Atlantic Dr
- 705 Country Club Rd

