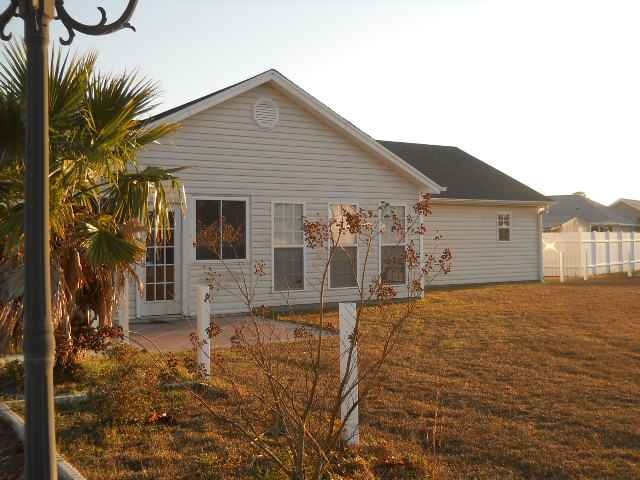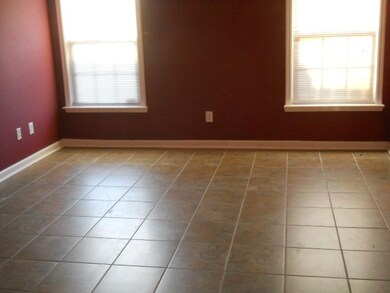
3109 Catapults Ct Conway, SC 29526
Highlights
- Private Pool
- Soaking Tub and Shower Combination in Primary Bathroom
- Front Porch
- Palmetto Bays Elementary School Rated A-
- Cul-De-Sac
- Walk-In Closet
About This Home
As of February 2015Get ready for summer with your own inground swimming pool. Beautiful 3 bedrooms, 2 baths, tile in kitchen, baths, and master bedroom.
Last Agent to Sell the Property
Sarah Grainger
RE/MAX Southern Shores-Conway License #11689 Listed on: 02/27/2012
Home Details
Home Type
- Single Family
Est. Annual Taxes
- $819
Year Built
- Built in 2004
Parking
- 2 Car Attached Garage
Home Design
- Vinyl Siding
- Tile
Interior Spaces
- 1,350 Sq Ft Home
- Window Treatments
- Combination Dining and Living Room
- Carpet
- Washer and Dryer Hookup
Kitchen
- Breakfast Bar
- Range
- Dishwasher
Bedrooms and Bathrooms
- 3 Bedrooms
- Split Bedroom Floorplan
- Walk-In Closet
- 2 Full Bathrooms
- Soaking Tub and Shower Combination in Primary Bathroom
Outdoor Features
- Private Pool
- Front Porch
Schools
- Palmetto Bays Elementary School
- Black Water Middle School
- Carolina Forest High School
Additional Features
- Cul-De-Sac
- Outside City Limits
Ownership History
Purchase Details
Purchase Details
Home Financials for this Owner
Home Financials are based on the most recent Mortgage that was taken out on this home.Purchase Details
Home Financials for this Owner
Home Financials are based on the most recent Mortgage that was taken out on this home.Purchase Details
Purchase Details
Home Financials for this Owner
Home Financials are based on the most recent Mortgage that was taken out on this home.Purchase Details
Home Financials for this Owner
Home Financials are based on the most recent Mortgage that was taken out on this home.Similar Homes in Conway, SC
Home Values in the Area
Average Home Value in this Area
Purchase History
| Date | Type | Sale Price | Title Company |
|---|---|---|---|
| Warranty Deed | $360,000 | -- | |
| Deed | $150,000 | -- | |
| Deed | $135,000 | -- | |
| Sheriffs Deed | -- | -- | |
| Deed | $136,000 | -- | |
| Deed | $27,000 | -- |
Mortgage History
| Date | Status | Loan Amount | Loan Type |
|---|---|---|---|
| Previous Owner | $109,500 | New Conventional | |
| Previous Owner | $128,000 | Fannie Mae Freddie Mac | |
| Previous Owner | $32,000 | Stand Alone Second | |
| Previous Owner | $129,200 | Purchase Money Mortgage | |
| Previous Owner | $100,250 | Purchase Money Mortgage |
Property History
| Date | Event | Price | Change | Sq Ft Price |
|---|---|---|---|---|
| 02/07/2015 02/07/15 | Sold | $150,000 | -3.2% | $111 / Sq Ft |
| 12/28/2014 12/28/14 | Pending | -- | -- | -- |
| 12/01/2014 12/01/14 | For Sale | $155,000 | +14.8% | $115 / Sq Ft |
| 06/15/2012 06/15/12 | Sold | $135,000 | +4.7% | $100 / Sq Ft |
| 02/27/2012 02/27/12 | Pending | -- | -- | -- |
| 02/27/2012 02/27/12 | For Sale | $129,000 | -- | $96 / Sq Ft |
Tax History Compared to Growth
Tax History
| Year | Tax Paid | Tax Assessment Tax Assessment Total Assessment is a certain percentage of the fair market value that is determined by local assessors to be the total taxable value of land and additions on the property. | Land | Improvement |
|---|---|---|---|---|
| 2024 | $819 | $6,900 | $1,190 | $5,710 |
| 2023 | $819 | $6,900 | $1,190 | $5,710 |
| 2021 | $742 | $8,544 | $1,340 | $7,204 |
| 2020 | $645 | $8,544 | $1,340 | $7,204 |
| 2019 | $645 | $8,544 | $1,340 | $7,204 |
| 2018 | $582 | $6,000 | $1,032 | $4,968 |
| 2017 | $567 | $6,000 | $1,032 | $4,968 |
| 2016 | -- | $6,000 | $1,032 | $4,968 |
| 2015 | $586 | $6,436 | $1,032 | $5,404 |
| 2014 | $1,945 | $6,436 | $1,032 | $5,404 |
Agents Affiliated with this Home
-

Seller's Agent in 2015
Julia Grainger
RE/MAX
-

Buyer's Agent in 2015
Deborah Morris
RE/MAX
(843) 333-2824
-
S
Seller's Agent in 2012
Sarah Grainger
RE/MAX
-
Davis & Hodges Team

Buyer's Agent in 2012
Davis & Hodges Team
CB Sea Coast Advantage CF
(843) 997-6664
36 in this area
423 Total Sales
Map
Source: Coastal Carolinas Association of REALTORS®
MLS Number: 1203430
APN: 40008030011
- 1388 Gailard Dr Unit Castlewood
- 1412 Gailard Dr
- 761 Drawbridge Dr
- 541 Sand Ridge Rd
- 542 Sand Ridge Rd
- 2029 Hawksmoor Dr
- 938 Fox Hollow Rd
- 799 Helms Way
- 550 Crusade Cir
- 601 Jousting Ct
- 990 Chateau Dr
- 136 Regency Dr
- 158 Regency Dr
- 763 Eastridge Dr
- 932 Gale Ave
- 746 Eastridge Dr
- 8223 Forest Lake Dr
- 8207 Timber Ridge Rd
- 8209 Timber Ridge Rd
- 8231 Forest Lake Dr


