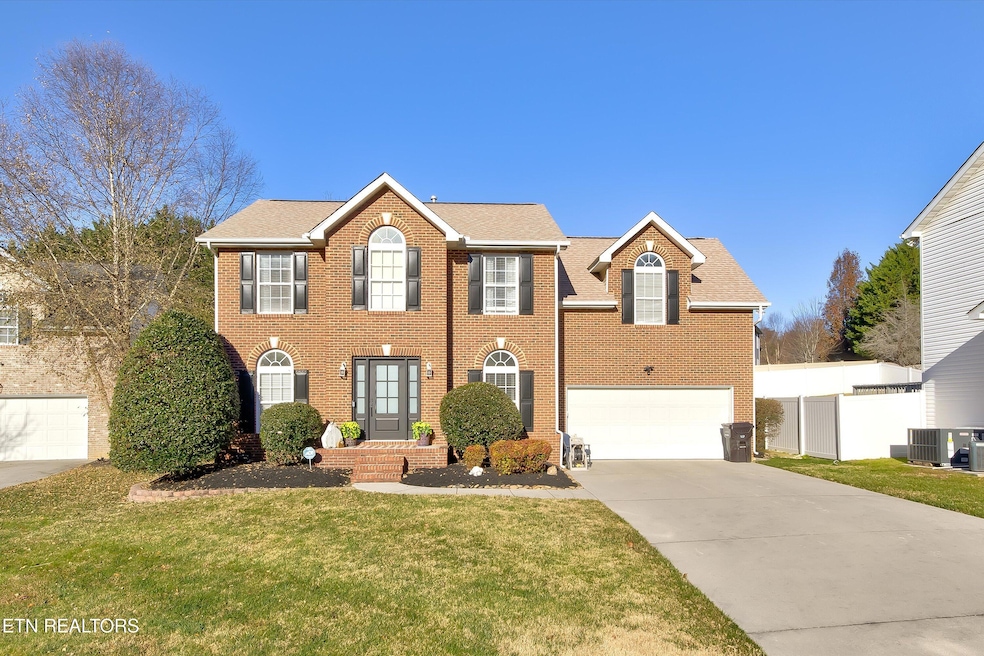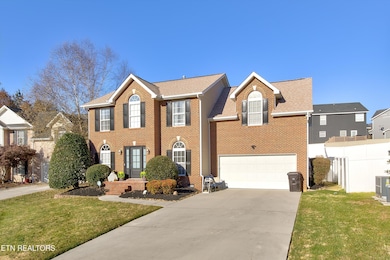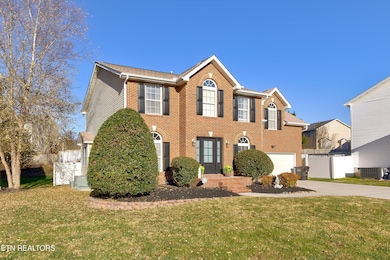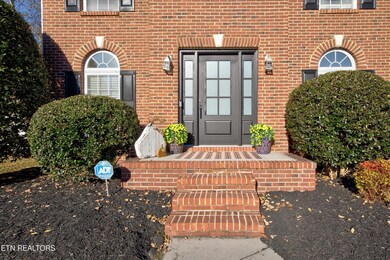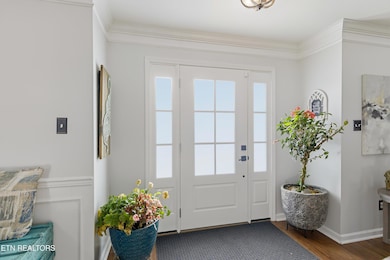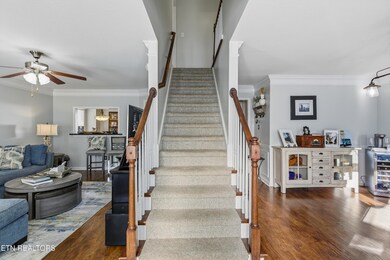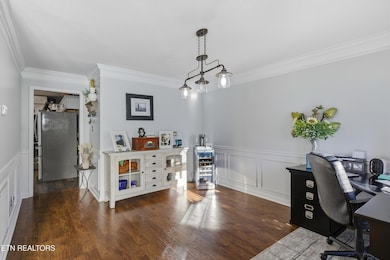3109 Champions Trail Ln Knoxville, TN 37931
West Knoxville NeighborhoodEstimated payment $2,463/month
Highlights
- Deck
- Whirlpool Bathtub
- Breakfast Area or Nook
- Traditional Architecture
- No HOA
- Formal Dining Room
About This Home
Welcome home to this inviting two-story beauty, nestled in a charming neighborhood and featuring a timeless red-brick exterior with classic black shutters and a stylish black front door. Step inside to a spacious layout designed for comfortable everyday living, beginning with a large living room that offers plenty of space to relax or entertain. The generous dining area flows seamlessly toward the kitchen, which features crisp white cabinetry, stainless steel appliances, and a cozy breakfast nook overlooking the backyard. A full laundry room adds convenience on the main level. Upstairs, the expansive primary bedroom serves as a true retreat with its ensuite bathroom showcasing a tiled walk-in shower, double vanity, and a roomy walk-in closet. Outside, enjoy multiple spaces to unwind or host gatherings, including a large back deck and a separate patio area, all overlooking the fenced-in yard—perfect for pets, play, or outdoor entertaining. A two-car garage completes this well-appointed home that blends comfort, function, and classic curb appeal.
Listing Agent
Young Marketing Group, Realty Executives License #337453 Listed on: 11/19/2025

Home Details
Home Type
- Single Family
Est. Annual Taxes
- $1,087
Year Built
- Built in 2007
Lot Details
- 7,841 Sq Ft Lot
- Fenced Yard
- Level Lot
Parking
- 2 Car Attached Garage
- Parking Available
Home Design
- Traditional Architecture
- Brick Exterior Construction
- Brick Frame
Interior Spaces
- 2,150 Sq Ft Home
- Formal Dining Room
- Crawl Space
Kitchen
- Breakfast Area or Nook
- Eat-In Kitchen
- Range
- Microwave
- Dishwasher
Flooring
- Carpet
- Tile
Bedrooms and Bathrooms
- 3 Bedrooms
- Walk-In Closet
- Whirlpool Bathtub
- Walk-in Shower
Laundry
- Laundry Room
- Washer and Dryer Hookup
Schools
- Amherst Elementary School
- Karns Middle School
- Karns High School
Additional Features
- Deck
- Central Heating and Cooling System
Community Details
- No Home Owners Association
- Huntcrest Subdivision
Listing and Financial Details
- Assessor Parcel Number 091CB035
Map
Home Values in the Area
Average Home Value in this Area
Tax History
| Year | Tax Paid | Tax Assessment Tax Assessment Total Assessment is a certain percentage of the fair market value that is determined by local assessors to be the total taxable value of land and additions on the property. | Land | Improvement |
|---|---|---|---|---|
| 2025 | $1,087 | $69,950 | $0 | $0 |
| 2024 | $1,087 | $69,950 | $0 | $0 |
| 2023 | $1,087 | $69,950 | $0 | $0 |
| 2022 | $1,087 | $69,950 | $0 | $0 |
| 2021 | $1,183 | $55,825 | $0 | $0 |
| 2020 | $1,183 | $55,825 | $0 | $0 |
| 2019 | $1,183 | $55,825 | $0 | $0 |
| 2018 | $1,183 | $55,825 | $0 | $0 |
| 2017 | $1,183 | $55,825 | $0 | $0 |
| 2016 | $1,078 | $0 | $0 | $0 |
| 2015 | $1,078 | $0 | $0 | $0 |
| 2014 | $1,078 | $0 | $0 | $0 |
Property History
| Date | Event | Price | List to Sale | Price per Sq Ft |
|---|---|---|---|---|
| 11/19/2025 11/19/25 | For Sale | $450,000 | -- | $209 / Sq Ft |
Purchase History
| Date | Type | Sale Price | Title Company |
|---|---|---|---|
| Warranty Deed | $195,000 | None Available | |
| Corporate Deed | $193,700 | Deason Title Agency Llc |
Mortgage History
| Date | Status | Loan Amount | Loan Type |
|---|---|---|---|
| Open | $175,300 | Purchase Money Mortgage | |
| Previous Owner | $29,055 | Stand Alone Second | |
| Previous Owner | $154,960 | Purchase Money Mortgage |
Source: East Tennessee REALTORS® MLS
MLS Number: 1322346
APN: 091CB-035
- 0 Ball Rd
- 3500 Maple Valley Ln
- 3251 Hopson Hollow Rd
- 6564 Cara Cade Ln
- 3259 Truitt Path Ln
- 3287 Truitt Path Ln
- 3072 Bogart Ln
- 7839 Train Station Way
- 7221 Traphill Ln
- 7215 Traphill Ln
- 3228 Bakertown Station Way
- 3617 Betty Ln
- 3601 Stoneridge Dr
- 7948 Conductor Way Unit 60
- 7952 Conductor Way
- 7960 Conductor Way Unit 63
- 2551 Ancient Oak Ln
- 3070 Bogart Ln
- 3068 Bogart Ln
- 7957 Conductor Way
- 5825 Beaver Run Ln
- 3342 Hunt Crest Rd
- 5818 Rhyne Cove Ln
- 5404 Silver Grove Ln
- 3625 Aztec Ln
- 3044 Bogart Ln
- 3037 Bogart Ln
- 6113 Clayberry Dr
- 2322 Chukar Rd
- 2140 Fig Tree Way Unit 18
- 2300 Madeline Vine Ln
- 2205 Lucado Way
- 5510 Fair Oaks Ln
- 2008 Countryhill Ln
- 2006 Silverbrook Dr
- 2317 Piney Grove Church Rd
- 1533 Westop Trail
- 5608 Malmsbury Rd NW
- 2419 Glen Meadow Rd
- 5622 Burbury Ln NW
