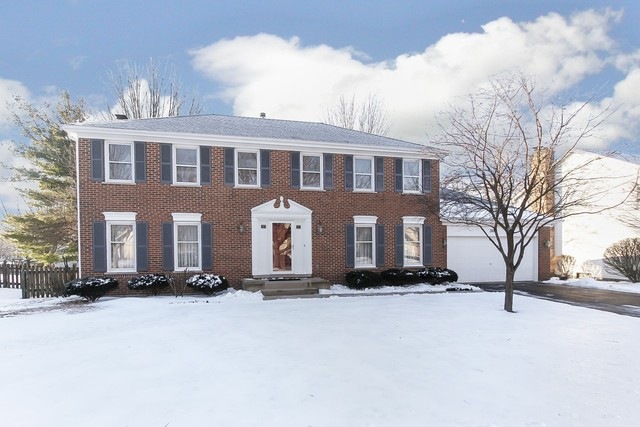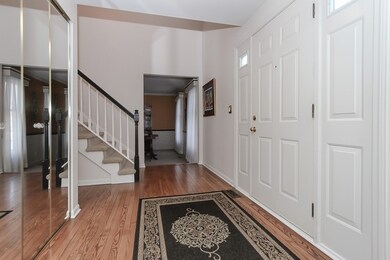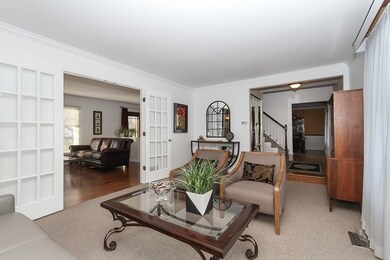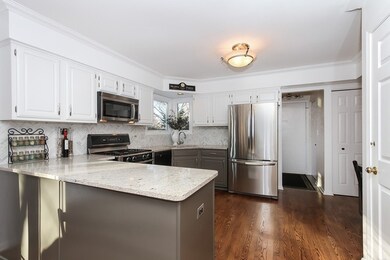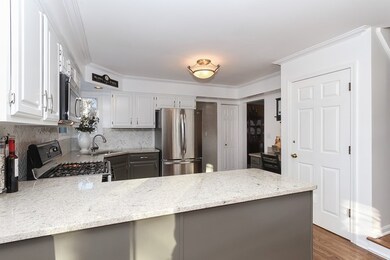
3109 Charlemagne Ln Saint Charles, IL 60174
Northeast Saint Charles NeighborhoodEstimated Value: $487,000 - $543,000
Highlights
- Deck
- Recreation Room
- Wood Flooring
- Norton Creek Elementary School Rated A
- Georgian Architecture
- Stainless Steel Appliances
About This Home
As of March 2020Beautifully Updated 4 Bedroom home in the Desirable Charlemagne Subdivision - Shows like a Model! The layout has great flow and features high end finishes, crown molding and gorgeous hardwood floors. Relax around the fireplace in the large family room that's open to the eat in kitchen. Kitchen features granite counters, stainless appliances and plenty of cabinet space, and has a new slider that leads out to the huge two tier deck and fenced yard - perfect for entertaining! The Master Suite offers a private master bath with a garden tub and separate shower, plus there are three more generous bedrooms as well. The clean dry basement has flooring and is painted - it would be easy to finish off or use as-is. Convenient location in the desirable St Charles School District near schools, park, shopping, expressways and Historic Downtown St Charles. Ask for a list of upgrades, too many to list here! Nothing to do here but move in and enjoy!
Home Details
Home Type
- Single Family
Est. Annual Taxes
- $10,266
Year Built
- 1992
Lot Details
- 0.27
HOA Fees
- $16 per month
Parking
- Attached Garage
- Garage Transmitter
- Garage Door Opener
- Garage Is Owned
Home Design
- Georgian Architecture
- Brick Exterior Construction
- Slab Foundation
- Asphalt Shingled Roof
- Vinyl Siding
Interior Spaces
- Gas Log Fireplace
- Dining Area
- Recreation Room
- Wood Flooring
- Partially Finished Basement
- Partial Basement
Kitchen
- Breakfast Bar
- Oven or Range
- Microwave
- Dishwasher
- Stainless Steel Appliances
- Disposal
Bedrooms and Bathrooms
- Primary Bathroom is a Full Bathroom
- Dual Sinks
- Garden Bath
- Separate Shower
Laundry
- Laundry on main level
- Dryer
- Washer
Utilities
- Forced Air Heating and Cooling System
- Heating System Uses Gas
- Water Softener is Owned
Additional Features
- Deck
- Fenced Yard
Listing and Financial Details
- Homeowner Tax Exemptions
Ownership History
Purchase Details
Home Financials for this Owner
Home Financials are based on the most recent Mortgage that was taken out on this home.Purchase Details
Purchase Details
Home Financials for this Owner
Home Financials are based on the most recent Mortgage that was taken out on this home.Purchase Details
Purchase Details
Home Financials for this Owner
Home Financials are based on the most recent Mortgage that was taken out on this home.Purchase Details
Home Financials for this Owner
Home Financials are based on the most recent Mortgage that was taken out on this home.Similar Homes in the area
Home Values in the Area
Average Home Value in this Area
Purchase History
| Date | Buyer | Sale Price | Title Company |
|---|---|---|---|
| Keller Phillip | $358,000 | First American Title | |
| Coon William F | -- | Attorney | |
| Coon William F | $263,500 | -- | |
| Steinke Daniel M | -- | -- | |
| Steinke Daniel | $245,000 | First American Title Ins Co | |
| Raymond Michael N | $233,000 | Plm Title |
Mortgage History
| Date | Status | Borrower | Loan Amount |
|---|---|---|---|
| Open | Keller Phillip C | $70,000 | |
| Open | Keller Phillip | $335,000 | |
| Closed | Keller Phillip | $340,100 | |
| Previous Owner | Coon William F | $174,682 | |
| Previous Owner | Coon Constance S | $203,045 | |
| Previous Owner | Coon William F | $210,800 | |
| Previous Owner | Coon William F | $210,800 | |
| Previous Owner | Steinke Daniel | $170,000 | |
| Previous Owner | Raymond Michael N | $160,000 |
Property History
| Date | Event | Price | Change | Sq Ft Price |
|---|---|---|---|---|
| 03/02/2020 03/02/20 | Sold | $358,000 | -3.2% | $154 / Sq Ft |
| 01/26/2020 01/26/20 | Pending | -- | -- | -- |
| 01/23/2020 01/23/20 | For Sale | $370,000 | -- | $159 / Sq Ft |
Tax History Compared to Growth
Tax History
| Year | Tax Paid | Tax Assessment Tax Assessment Total Assessment is a certain percentage of the fair market value that is determined by local assessors to be the total taxable value of land and additions on the property. | Land | Improvement |
|---|---|---|---|---|
| 2023 | $10,266 | $136,269 | $33,330 | $102,939 |
| 2022 | $9,577 | $124,613 | $36,893 | $87,720 |
| 2021 | $9,198 | $118,781 | $35,166 | $83,615 |
| 2020 | $9,100 | $116,566 | $34,510 | $82,056 |
| 2019 | $8,935 | $114,258 | $33,827 | $80,431 |
| 2018 | $8,846 | $112,643 | $32,541 | $80,102 |
| 2017 | $8,613 | $108,791 | $31,428 | $77,363 |
| 2016 | $9,041 | $104,970 | $30,324 | $74,646 |
| 2015 | -- | $103,838 | $29,997 | $73,841 |
| 2014 | -- | $102,540 | $29,997 | $72,543 |
| 2013 | -- | $103,565 | $30,297 | $73,268 |
Agents Affiliated with this Home
-
Teresa Stultz

Seller's Agent in 2020
Teresa Stultz
Premier Living Properties
(630) 205-5568
3 in this area
392 Total Sales
-
Steven Stultz

Seller Co-Listing Agent in 2020
Steven Stultz
Premier Living Properties
(847) 322-9053
78 Total Sales
-
B
Buyer's Agent in 2020
Brittany Bollinger
RE/MAX
Map
Source: Midwest Real Estate Data (MRED)
MLS Number: MRD10617601
APN: 09-24-453-011
- 1021 Fire Fox Ct
- 3209 Charlemagne Ln Unit 1
- 903 Fox Chase Ct
- 1990 Cool Creek Dr
- 279 Charlestowne Lakes Dr
- 277 Charlestowne Lakes Dr
- 334 Basin Ct
- 361 Bridgeview Ct
- 365 Bridgeview Ct
- 363 Bridgeview Ct
- 369 Bridgeview Ct
- 367 Bridgeview Ct
- 358 Bridgeview Ct
- 360 Bridgeview Ct
- 362 Bridgeview Ct
- 364 Bridgeview Ct
- 366 Bridgeview Ct
- 368 Bridgeview Ct
- 370 Bridgeview Ct
- 350 Bridgeview Ct
- 3109 Charlemagne Ln
- 3113 Charlemagne Ln
- 3105 Charlemagne Ln
- 3110 Blackhawk Trail
- 3106 Blackhawk Trail
- 3114 Blackhawk Trail
- 3118 Blackhawk Trail
- 3117 Charlemagne Ln
- 3101 Charlemagne Ln
- 3114 Charlemagne Ln
- 3122 Blackhawk Trail
- 3110 Charlemagne Ln
- 3202 Blackhawk Trail
- 3121 Charlemagne Ln
- 3105 Blackhawk Trail
- 3109 Blackhawk Trail
- 3122 Charlemagne Ln
- 821 Arrowhead Ln
- 3101 Blackhawk Trail
