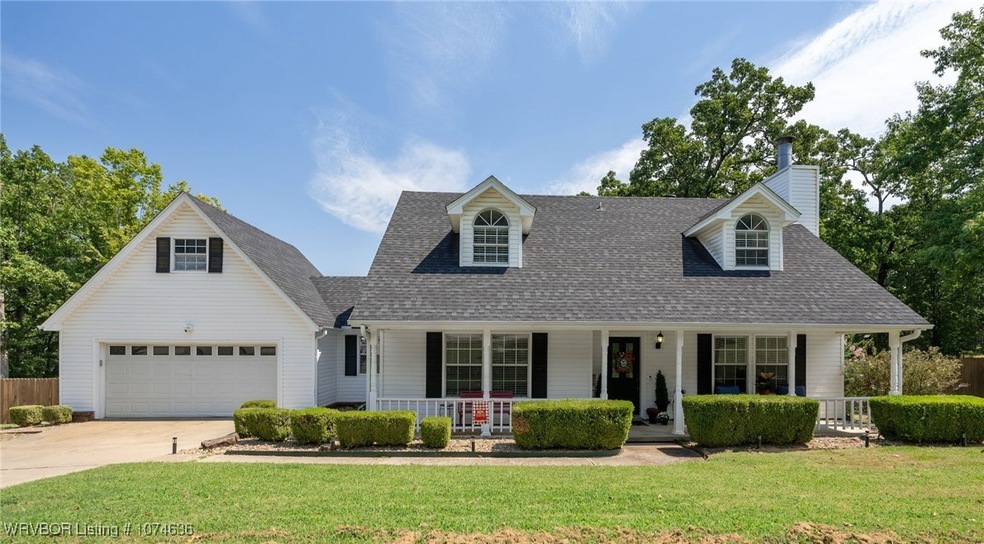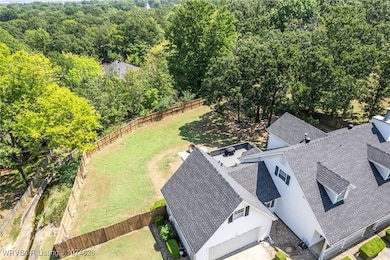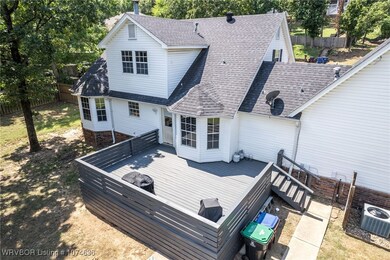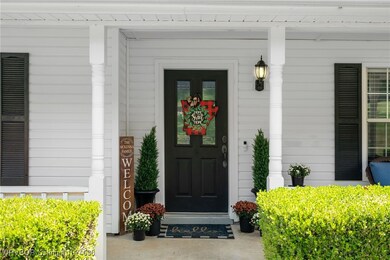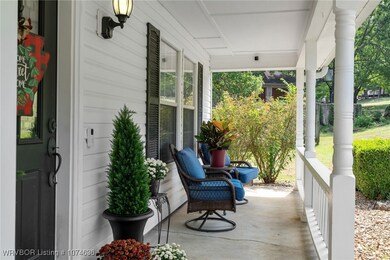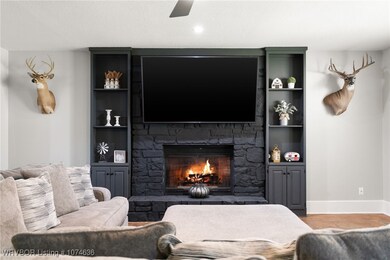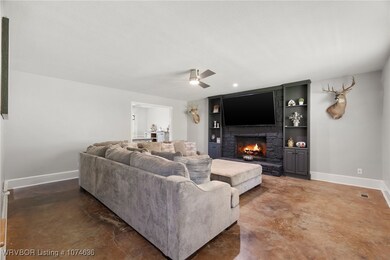
3109 Glen Flora Way Fort Smith, AR 72908
Fianna Hills NeighborhoodHighlights
- RV Access or Parking
- 0.54 Acre Lot
- Property is near a park
- Elmer H. Cook Elementary School Rated A-
- Deck
- Traditional Architecture
About This Home
As of November 2024Welcome Home! Stunning area of Fianna Hills in a very desirable & established location with a park-like setting view off your deck sitting on 1/2 manicured acre. 4 bedroom 2 1/2 bathrooms boasting of 2,444 sq. ft. Master bedroom on main level and 3 bedrooms & full bathroom on second level. When you walk in you are welcomed to a spacious family room with lots of natural light, beautiful stone gas fireplace with built-in shelving, modern stained concrete flooring & new paint. Formal dining room leading to your kitchen wrapped in granite countertops, stainless steal appliances ,Eat in Kitchen or sitting room. Your Master Bedroom on the main level has a generous walk in shower & walk in master closet. Half bathroom on main level for all your guests & a laundry room leading to the 2 car garage with attic storage. Enjoy your back yard oasis ready to entertain all your friends & family, grill out and relax with new Trex Deck space leading to additional patio area with a outdoor firepit & a fully privacy fenced in yard. Front porch is spacious and inviting. Home has plenty of room for parking a boat or RV. Home has just been weatherized. You do not want to miss this Fianna Hills Beauty.
Last Agent to Sell the Property
Keller Williams Platinum Realty License #SA00088615 Listed on: 08/30/2024

Last Buyer's Agent
Keller Williams Platinum Realty License #SA00088615 Listed on: 08/30/2024

Home Details
Home Type
- Single Family
Est. Annual Taxes
- $1,810
Year Built
- Built in 1987
Lot Details
- 0.54 Acre Lot
- Back Yard Fenced
- Landscaped with Trees
Home Design
- Traditional Architecture
- Slab Foundation
- Shingle Roof
- Architectural Shingle Roof
- Vinyl Siding
Interior Spaces
- 2,444 Sq Ft Home
- 2-Story Property
- Built-In Features
- Ceiling Fan
- Blinds
- Family Room with Fireplace
- Living Room with Fireplace
- Storage
- Washer and Electric Dryer Hookup
- Property Views
- Attic
Kitchen
- Oven
- Range
- Plumbed For Ice Maker
- Dishwasher
- Granite Countertops
- Disposal
Flooring
- Carpet
- Concrete
- Ceramic Tile
Bedrooms and Bathrooms
- 4 Bedrooms
- Split Bedroom Floorplan
- Walk-In Closet
Parking
- Attached Garage
- Garage Door Opener
- Driveway
- RV Access or Parking
Outdoor Features
- Deck
Location
- Property is near a park
- Property is near schools
- City Lot
Schools
- Cook Elementary School
- Ramsey Middle School
- Southside High School
Utilities
- Central Heating and Cooling System
- Heating System Uses Gas
- Programmable Thermostat
- Gas Water Heater
Listing and Financial Details
- Tax Lot 206
- Assessor Parcel Number 12610-0206-00000-00
Community Details
Recreation
- Park
Additional Features
- Fianna Hills I V Subdivision
- Shops
Ownership History
Purchase Details
Home Financials for this Owner
Home Financials are based on the most recent Mortgage that was taken out on this home.Purchase Details
Home Financials for this Owner
Home Financials are based on the most recent Mortgage that was taken out on this home.Purchase Details
Home Financials for this Owner
Home Financials are based on the most recent Mortgage that was taken out on this home.Purchase Details
Purchase Details
Purchase Details
Purchase Details
Purchase Details
Purchase Details
Purchase Details
Similar Homes in Fort Smith, AR
Home Values in the Area
Average Home Value in this Area
Purchase History
| Date | Type | Sale Price | Title Company |
|---|---|---|---|
| Warranty Deed | $349,000 | None Listed On Document | |
| Warranty Deed | $275,000 | Waco Title | |
| Warranty Deed | $187,000 | Waco Title Co Fort Smith | |
| Interfamily Deed Transfer | -- | None Available | |
| Warranty Deed | $117,000 | -- | |
| Deed | $105,000 | -- | |
| Deed | $98,000 | -- | |
| Deed | $21,000 | -- | |
| Deed | -- | -- | |
| Deed | -- | -- |
Mortgage History
| Date | Status | Loan Amount | Loan Type |
|---|---|---|---|
| Open | $342,678 | FHA | |
| Previous Owner | $284,900 | VA | |
| Previous Owner | $183,612 | FHA |
Property History
| Date | Event | Price | Change | Sq Ft Price |
|---|---|---|---|---|
| 07/19/2025 07/19/25 | For Sale | $375,000 | +7.4% | $153 / Sq Ft |
| 11/15/2024 11/15/24 | Sold | $349,000 | +2.9% | $143 / Sq Ft |
| 09/18/2024 09/18/24 | Pending | -- | -- | -- |
| 09/16/2024 09/16/24 | Price Changed | $339,000 | -2.9% | $139 / Sq Ft |
| 08/30/2024 08/30/24 | For Sale | $349,000 | +86.6% | $143 / Sq Ft |
| 05/22/2019 05/22/19 | Sold | $187,000 | -6.3% | $77 / Sq Ft |
| 04/22/2019 04/22/19 | Pending | -- | -- | -- |
| 03/01/2019 03/01/19 | For Sale | $199,500 | -- | $82 / Sq Ft |
Tax History Compared to Growth
Tax History
| Year | Tax Paid | Tax Assessment Tax Assessment Total Assessment is a certain percentage of the fair market value that is determined by local assessors to be the total taxable value of land and additions on the property. | Land | Improvement |
|---|---|---|---|---|
| 2024 | $1,976 | $37,640 | $8,000 | $29,640 |
| 2023 | $1,760 | $37,640 | $8,000 | $29,640 |
| 2022 | $1,810 | $37,640 | $8,000 | $29,640 |
| 2021 | $1,810 | $37,640 | $8,000 | $29,640 |
| 2020 | $1,810 | $37,640 | $8,000 | $29,640 |
| 2019 | $1,501 | $32,320 | $8,000 | $24,320 |
| 2018 | $1,526 | $32,320 | $8,000 | $24,320 |
| 2017 | $1,347 | $32,320 | $8,000 | $24,320 |
| 2016 | $1,697 | $32,320 | $8,000 | $24,320 |
| 2015 | $1,347 | $32,320 | $8,000 | $24,320 |
| 2014 | $1,303 | $31,490 | $5,000 | $26,490 |
Agents Affiliated with this Home
-
Linda Chambers
L
Seller's Agent in 2025
Linda Chambers
Keller Williams Platinum Realty
(479) 769-5350
7 in this area
148 Total Sales
-
Amalie Grinnell
A
Seller's Agent in 2019
Amalie Grinnell
Keller Williams Platinum Realty
(479) 926-6759
8 in this area
280 Total Sales
-
Brenda Williams

Buyer's Agent in 2019
Brenda Williams
Warnock Real Estate LLC
(479) 461-2290
8 Total Sales
Map
Source: Western River Valley Board of REALTORS®
MLS Number: 1074636
APN: 12610-0206-00000-00
- 10101 Stephens Ct
- 2909 Fincastle Dr
- 9509 Londonderry Ct
- 3301 Royal Scots Way
- 3017 Canongate Way
- 9506 Londonderry Ct
- 9608 Bryn Mawr Cir
- 3417 Royal Scots Way
- 10400 Castleton St
- 2509 Roxbury Ln
- 2508 Roxbury Ln
- 3509 Royal Scots Way
- 3405 Ramsgate Way
- 9425 Bryn Mawr Cir
- 9101 Carson Way
- 3005 Chelsea Mead
- 3316 Londonderry Rd
- 3409 Ramsgate Way
- 9017 Carson Way
- 3232 Edinburgh Dr
