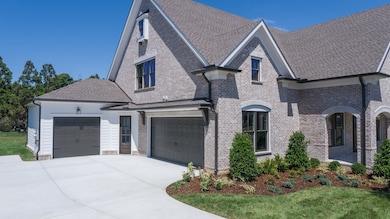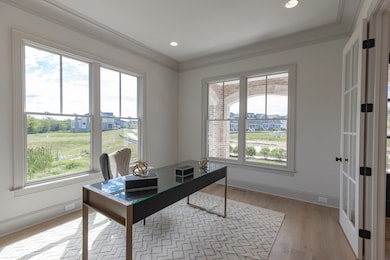
3109 Long Branch Cir Franklin, TN 37064
Goose Creek NeighborhoodHighlights
- Living Room with Fireplace
- Wood Flooring
- Community Pool
- Creekside Elementary School Rated A
- Great Room
- Tennis Courts
About This Home
As of November 2024MOVE IN READY! Receive up to $10,000 towards upgrades, closing costs, or rate buydown on new contracts that close in 2024. 3 MODEL HOMES NOW OPEN FRIDAY-TUESDAY 12-5 (1-5 ON SUNDAYS) & BY APPOINTMENT ONLY WEDNESDAY-THURSDAY! The Vivienne by Ford Classic Homes on a tree lined corner lot has it all! Features include open living areas with Vaulted ceilings + stained oak ceiling beams. Great Room includes wood burning fireplace surrounded by custom built ins and tasteful trim work throughout. Main level primary suite with spacious bathroom and 2 walk-in closets. 2nd bed and bath downstairs + study. Upper level has spacious bonus room, storage space & 3 additional beds/baths. 3 car garage. Front and back covered porches. Stunning outdoor living with 2nd wood burning fireplace + patio. Perfect home for entertaining! Community amenities include pool, tennis court, 2 pickle ball courts, basketball court, and walking trails throughout. Minutes from Berry Farms + Williamson County Schools.
Last Agent to Sell the Property
Ford Homes Realty Brokerage Phone: 6783135284 License #377237 Listed on: 08/19/2024
Home Details
Home Type
- Single Family
Est. Annual Taxes
- $2,175
Year Built
- Built in 2024
Lot Details
- 0.35 Acre Lot
- Lot Dimensions are 94 x 133
HOA Fees
- $100 Monthly HOA Fees
Parking
- 3 Car Garage
Home Design
- Brick Exterior Construction
Interior Spaces
- 4,157 Sq Ft Home
- Property has 2 Levels
- Ceiling Fan
- Wood Burning Fireplace
- ENERGY STAR Qualified Windows
- Great Room
- Living Room with Fireplace
- 2 Fireplaces
- Combination Dining and Living Room
- Interior Storage Closet
- Crawl Space
- Fire and Smoke Detector
Kitchen
- Microwave
- Dishwasher
- Disposal
Flooring
- Wood
- Carpet
- Tile
Bedrooms and Bathrooms
- 5 Bedrooms | 2 Main Level Bedrooms
- Walk-In Closet
Outdoor Features
- Covered patio or porch
Schools
- Oak View Elementary School
- Legacy Middle School
- Independence High School
Utilities
- Two cooling system units
- Two Heating Systems
- Central Heating
- Heating System Uses Natural Gas
- Underground Utilities
Listing and Financial Details
- Tax Lot 128
- Assessor Parcel Number 094117I F 00800 00010117I
Community Details
Overview
- $1,500 One-Time Secondary Association Fee
- Association fees include ground maintenance, recreation facilities
- Southbrooke Subdivision
Recreation
- Tennis Courts
- Community Playground
- Community Pool
- Trails
Ownership History
Purchase Details
Home Financials for this Owner
Home Financials are based on the most recent Mortgage that was taken out on this home.Purchase Details
Similar Homes in Franklin, TN
Home Values in the Area
Average Home Value in this Area
Purchase History
| Date | Type | Sale Price | Title Company |
|---|---|---|---|
| Special Warranty Deed | $1,841,025 | Southern Estates Title & Escro | |
| Special Warranty Deed | $287,000 | Stewart Title Company |
Mortgage History
| Date | Status | Loan Amount | Loan Type |
|---|---|---|---|
| Open | $1,241,025 | New Conventional |
Property History
| Date | Event | Price | Change | Sq Ft Price |
|---|---|---|---|---|
| 11/08/2024 11/08/24 | Sold | $1,841,025 | 0.0% | $443 / Sq Ft |
| 10/08/2024 10/08/24 | Pending | -- | -- | -- |
| 08/19/2024 08/19/24 | For Sale | $1,841,025 | -- | $443 / Sq Ft |
Tax History Compared to Growth
Tax History
| Year | Tax Paid | Tax Assessment Tax Assessment Total Assessment is a certain percentage of the fair market value that is determined by local assessors to be the total taxable value of land and additions on the property. | Land | Improvement |
|---|---|---|---|---|
| 2024 | $2,175 | $100,900 | $37,500 | $63,400 |
| 2023 | $0 | $37,500 | $37,500 | $0 |
Agents Affiliated with this Home
-
Gabby Szwec
G
Seller's Agent in 2024
Gabby Szwec
Ford Homes Realty
23 in this area
29 Total Sales
-
Jennifer Turberfield

Buyer's Agent in 2024
Jennifer Turberfield
Benchmark Realty, LLC
(615) 594-5564
2 in this area
74 Total Sales
Map
Source: Realtracs
MLS Number: 2693428
APN: 117I-F-008.00-000
- 5304 Eagle Trail Ct
- 6004 Emma Victoria Dr
- 429 Finnhorse Ln
- 460 Avon River Rd
- 230 Fowler Cir
- 336 Alfred Ladd Rd E
- 2025 Hornsby Dr
- 849 Fontwell Ln
- 779 Newcomb St
- 743 Fontwell Ln
- 356 Irvine Ln
- 1086 Memorial Dr
- 148 Worthy Dr
- 110 Curry Ct
- 140 Barlow Dr
- 3023 Moultrie Cir
- 129 Barlow Dr
- 2064 Moultrie Cir
- 115 Wise Rd
- 90883 Headwaters Dr Unit 143






