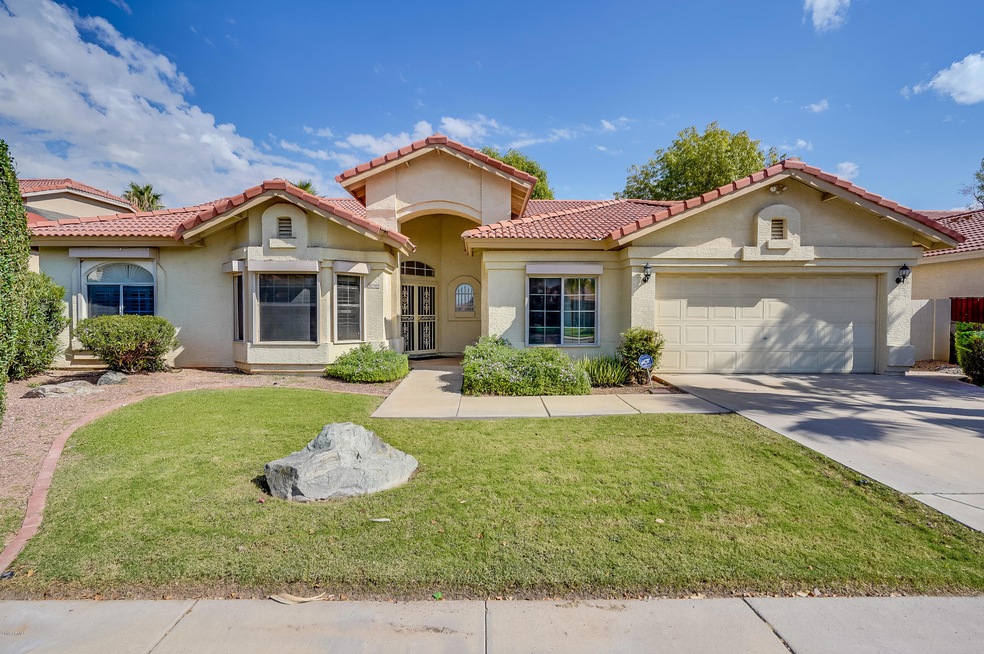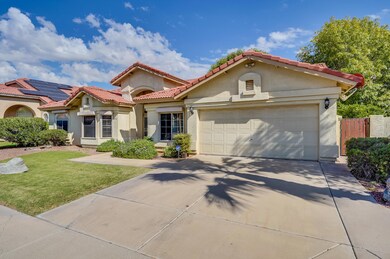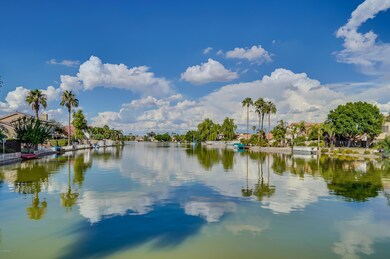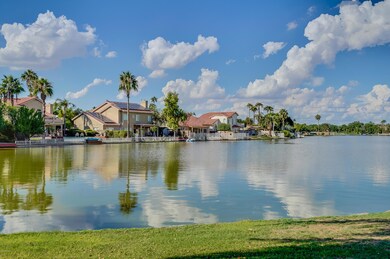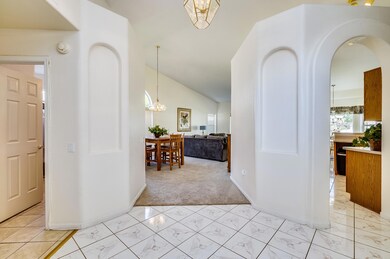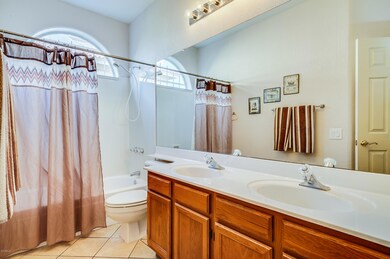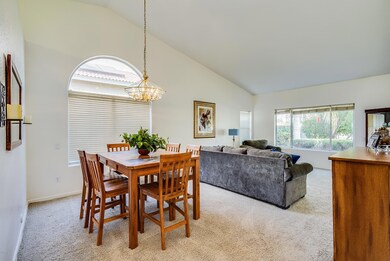
3109 N Meadow Dr Avondale, AZ 85392
Garden Lakes NeighborhoodHighlights
- The property is located in a historic district
- Waterfront
- Vaulted Ceiling
- RV Gated
- Community Lake
- Spanish Architecture
About This Home
As of July 2025Peaceful and quiet front Lakeside view Single level split floor plan with private fishing deck. ormal dining area with a fully equipped eat in kitchen & breakfast niche, Corian counter tops and all appliances included. Living room area with a real wood burning Fireplace to enjoy Movie time with friends and family! Spacious Master suite, with a private exit to backyard oasis facing the lake. Master bath with twin sinks and desirable Separate Tub & walk in shower, guest bedroom and Den featuring a double door enclosure.
Nearby parks, bike lanes, close to freeways I-101 and I-10, shopping, entertainment and easy commute to Sky Harbor Airport. Close to schools and less than 1 mile to Estrella Community College
Last Agent to Sell the Property
Realty ONE Group License #SA637578000 Listed on: 10/24/2018
Co-Listed By
Duane Mitry
Realty ONE Group License #SA643688000
Home Details
Home Type
- Single Family
Est. Annual Taxes
- $2,771
Year Built
- Built in 1989
Lot Details
- 7,845 Sq Ft Lot
- Waterfront
- Partially Fenced Property
- Wood Fence
- Front and Back Yard Sprinklers
- Sprinklers on Timer
- Private Yard
- Grass Covered Lot
HOA Fees
- $58 Monthly HOA Fees
Parking
- 2 Car Garage
- Garage Door Opener
- RV Gated
Home Design
- Spanish Architecture
- Wood Frame Construction
- Tile Roof
- Stucco
Interior Spaces
- 2,064 Sq Ft Home
- 1-Story Property
- Furnished
- Vaulted Ceiling
- Ceiling Fan
- Double Pane Windows
- Family Room with Fireplace
Kitchen
- Eat-In Kitchen
- Breakfast Bar
- Electric Cooktop
- <<builtInMicrowave>>
Flooring
- Carpet
- Tile
Bedrooms and Bathrooms
- 2 Bedrooms
- 2 Bathrooms
- Dual Vanity Sinks in Primary Bathroom
- Bathtub With Separate Shower Stall
Outdoor Features
- Covered patio or porch
- Outdoor Storage
Location
- Property is near a bus stop
- The property is located in a historic district
Schools
- Garden Lakes Elementary School
- Pendergast Elementary Middle School
- Westview High School
Utilities
- Central Air
- Heating Available
- High Speed Internet
- Cable TV Available
Listing and Financial Details
- Tax Lot 143
- Assessor Parcel Number 102-28-165
Community Details
Overview
- Association fees include (see remarks)
- Ccmc Association, Phone Number (480) 921-7500
- Built by Richmond American Homes
- Horizons West 2 Lot 142 220 Tr G1 G3 Subdivision
- Community Lake
Recreation
- Community Playground
- Bike Trail
Ownership History
Purchase Details
Home Financials for this Owner
Home Financials are based on the most recent Mortgage that was taken out on this home.Purchase Details
Purchase Details
Home Financials for this Owner
Home Financials are based on the most recent Mortgage that was taken out on this home.Purchase Details
Purchase Details
Home Financials for this Owner
Home Financials are based on the most recent Mortgage that was taken out on this home.Purchase Details
Home Financials for this Owner
Home Financials are based on the most recent Mortgage that was taken out on this home.Purchase Details
Home Financials for this Owner
Home Financials are based on the most recent Mortgage that was taken out on this home.Purchase Details
Home Financials for this Owner
Home Financials are based on the most recent Mortgage that was taken out on this home.Purchase Details
Home Financials for this Owner
Home Financials are based on the most recent Mortgage that was taken out on this home.Purchase Details
Home Financials for this Owner
Home Financials are based on the most recent Mortgage that was taken out on this home.Purchase Details
Purchase Details
Home Financials for this Owner
Home Financials are based on the most recent Mortgage that was taken out on this home.Purchase Details
Similar Homes in the area
Home Values in the Area
Average Home Value in this Area
Purchase History
| Date | Type | Sale Price | Title Company |
|---|---|---|---|
| Warranty Deed | $460,000 | Pioneer Title Agency | |
| Warranty Deed | -- | None Listed On Document | |
| Warranty Deed | $305,000 | Pioneer Title Agency Inc | |
| Special Warranty Deed | -- | First American Title Ins Co | |
| Interfamily Deed Transfer | -- | Ticor Title Company Of Ca | |
| Warranty Deed | -- | First American Title | |
| Interfamily Deed Transfer | -- | Transnation Title | |
| Warranty Deed | -- | First American Title | |
| Special Warranty Deed | -- | First American Title Ins Co | |
| Warranty Deed | -- | Transnation Title | |
| Warranty Deed | -- | Transnation Title | |
| Warranty Deed | -- | First American Title | |
| Warranty Deed | $240,000 | Transnation Title Ins Co | |
| Cash Sale Deed | $220,000 | Transnation Title Ins Co | |
| Interfamily Deed Transfer | -- | -- |
Mortgage History
| Date | Status | Loan Amount | Loan Type |
|---|---|---|---|
| Open | $437,000 | New Conventional | |
| Previous Owner | $289,750 | New Conventional | |
| Previous Owner | $271,950 | Negative Amortization | |
| Previous Owner | $229,500 | Unknown | |
| Previous Owner | $204,000 | New Conventional | |
| Previous Owner | $188,000 | Unknown |
Property History
| Date | Event | Price | Change | Sq Ft Price |
|---|---|---|---|---|
| 07/14/2025 07/14/25 | Sold | $460,000 | +1.1% | $223 / Sq Ft |
| 05/30/2025 05/30/25 | Pending | -- | -- | -- |
| 05/20/2025 05/20/25 | For Sale | $455,000 | +49.2% | $220 / Sq Ft |
| 11/15/2019 11/15/19 | Sold | $305,000 | 0.0% | $148 / Sq Ft |
| 10/01/2019 10/01/19 | Price Changed | $305,000 | -3.2% | $148 / Sq Ft |
| 09/10/2019 09/10/19 | Price Changed | $315,000 | -3.1% | $153 / Sq Ft |
| 08/16/2019 08/16/19 | Price Changed | $325,000 | -1.5% | $157 / Sq Ft |
| 07/24/2019 07/24/19 | For Sale | $330,000 | +8.2% | $160 / Sq Ft |
| 07/21/2019 07/21/19 | Off Market | $305,000 | -- | -- |
| 10/24/2018 10/24/18 | For Sale | $330,000 | 0.0% | $160 / Sq Ft |
| 02/07/2014 02/07/14 | Rented | $2,250 | +60.7% | -- |
| 01/21/2014 01/21/14 | Under Contract | -- | -- | -- |
| 11/04/2013 11/04/13 | For Rent | $1,400 | -- | -- |
Tax History Compared to Growth
Tax History
| Year | Tax Paid | Tax Assessment Tax Assessment Total Assessment is a certain percentage of the fair market value that is determined by local assessors to be the total taxable value of land and additions on the property. | Land | Improvement |
|---|---|---|---|---|
| 2025 | $2,771 | $22,351 | -- | -- |
| 2024 | $2,826 | $21,286 | -- | -- |
| 2023 | $2,826 | $36,060 | $7,210 | $28,850 |
| 2022 | $2,729 | $28,210 | $5,640 | $22,570 |
| 2021 | $2,599 | $26,520 | $5,300 | $21,220 |
| 2020 | $2,522 | $25,680 | $5,130 | $20,550 |
| 2019 | $2,846 | $23,870 | $4,770 | $19,100 |
| 2018 | $2,700 | $23,900 | $4,780 | $19,120 |
| 2017 | $2,502 | $22,460 | $4,490 | $17,970 |
| 2016 | $2,319 | $20,350 | $4,070 | $16,280 |
| 2015 | $2,296 | $18,370 | $3,670 | $14,700 |
Agents Affiliated with this Home
-
Monica Coker

Seller's Agent in 2025
Monica Coker
HomeSmart
(480) 280-9425
1 in this area
101 Total Sales
-
Eduardo Coker

Seller Co-Listing Agent in 2025
Eduardo Coker
HomeSmart
(480) 280-9425
1 in this area
81 Total Sales
-
Nubia Gutierrez Gonzalez
N
Buyer's Agent in 2025
Nubia Gutierrez Gonzalez
A.Z. & Associates
(602) 456-7600
23 Total Sales
-
Rodolfo Flores

Buyer Co-Listing Agent in 2025
Rodolfo Flores
A.Z. & Associates
(623) 776-5540
1 in this area
396 Total Sales
-
Maritza Godinez

Seller's Agent in 2019
Maritza Godinez
Realty One Group
(623) 552-9825
27 Total Sales
-
D
Seller Co-Listing Agent in 2019
Duane Mitry
Realty One Group
Map
Source: Arizona Regional Multiple Listing Service (ARMLS)
MLS Number: 5837659
APN: 102-28-165
- 3121 N Meadow Dr
- 10942 W Citrus Grove Way
- 10923 W Ivory Ln
- 11233 W Olive Dr
- 11101 W Sieno Place
- 11129 W Sieno Place
- 11206 W Sieno Place
- 10837 W Cottonwood Ln
- 2625 N 110th Dr
- 3520 N 110th Ave
- 10733 W Clover Way
- 10735 W Bermuda Dr
- 2922 N 107th Dr
- 11410 W Orange Blossom Ln
- 11441 W La Reata Ave
- 11028 W Crimson Ln
- 11405 W Windsor Ave
- 3828 N Rosewood Ave
- 2813 N 107th Dr
- 2533 N 114th Ave
