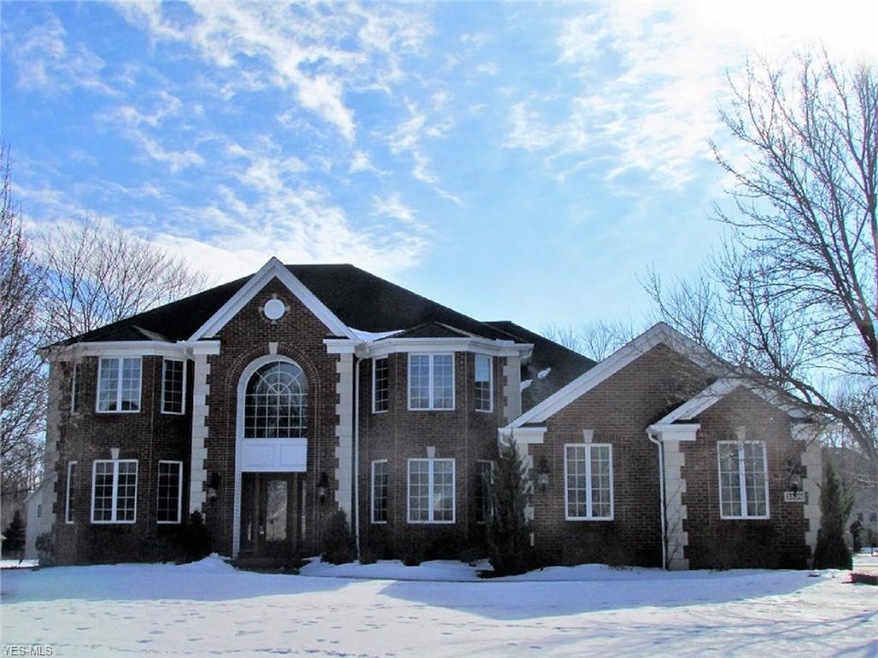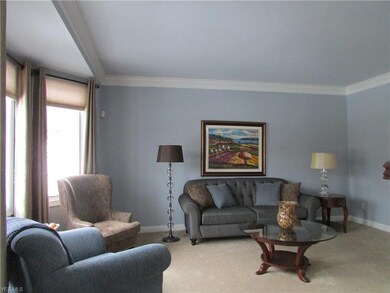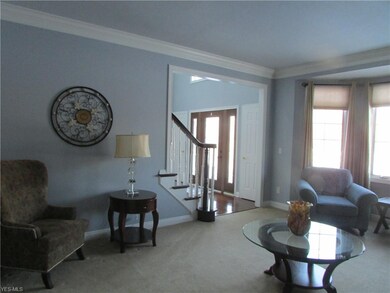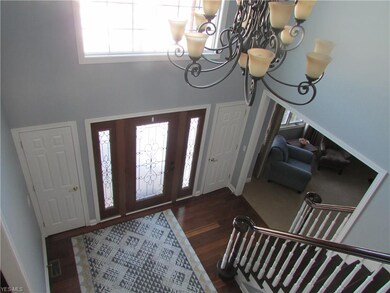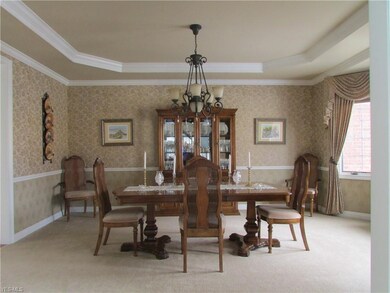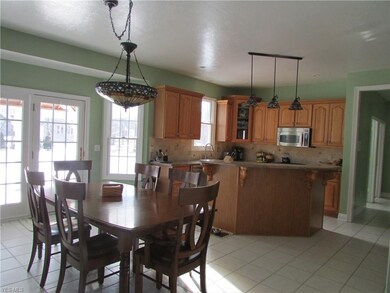
3109 Osage Way Broadview Heights, OH 44147
Estimated Value: $619,655 - $681,000
Highlights
- View of Trees or Woods
- Colonial Architecture
- 1 Fireplace
- North Royalton Middle School Rated A
- Wooded Lot
- 3 Car Attached Garage
About This Home
As of June 2019Move right in to this impeccable, updated and exceptionally maintained 4/5 bedroom, 4 bath Custom Built BRICK front home offering 3227 SF of above grade living and 1353 SF in the finished lower level. The inviting floor plan provides a 2 story foyer with solid wood flooring and exquisite staircase leading to second floor. The gourmet kitchen offers a 2 tiered breakfast bar, granite countertops, custom lighting, tile backsplash and stainless appliances. The kitchen opens directly to the spacious family r oom which is surrounded by windows, a gas fireplace and built in cabinetry. The master suite has a vaulted ceiling, a glamor bath with jetted tub, dual sinks, a large walk-in-closet and updated lighting. 3 other bedrooms complete the 2nd floor. The first floor includes a formal dining room with a tray ceiling and crown molding, a living room right off the foyer, a den/possible bedroom with adjacent full bath which would be a great area for a parent or relative. The lower level includes a potential 5th bedroom with adjacent full bath, a wet bar with granite counter, a Rec area and plenty of storage. Completing this offering is a lst floor laundry room, a 3 car (side entry) garage, irrigation and security systems, a private covered patio with stamped concrete flooring and a professionally landscaped yard with a shed. A REAL pleasure to show
Home Details
Home Type
- Single Family
Est. Annual Taxes
- $10,109
Year Built
- Built in 2001
Lot Details
- 0.46 Acre Lot
- Lot Dimensions are 100 x 200
- Sprinkler System
- Wooded Lot
HOA Fees
- $13 Monthly HOA Fees
Home Design
- Colonial Architecture
- Brick Exterior Construction
- Asphalt Roof
- Vinyl Construction Material
Interior Spaces
- 2-Story Property
- Central Vacuum
- 1 Fireplace
- Views of Woods
- Finished Basement
- Basement Fills Entire Space Under The House
Kitchen
- Range
- Microwave
- Dishwasher
- Disposal
Bedrooms and Bathrooms
- 4 Bedrooms
Home Security
- Home Security System
- Carbon Monoxide Detectors
- Fire and Smoke Detector
Parking
- 3 Car Attached Garage
- Heated Garage
- Garage Drain
- Garage Door Opener
Utilities
- Forced Air Heating and Cooling System
- Heating System Uses Gas
Community Details
- Association fees include insurance, landscaping, reserve fund
- Oakwood Community
Listing and Financial Details
- Assessor Parcel Number 584-06-091
Ownership History
Purchase Details
Home Financials for this Owner
Home Financials are based on the most recent Mortgage that was taken out on this home.Purchase Details
Home Financials for this Owner
Home Financials are based on the most recent Mortgage that was taken out on this home.Purchase Details
Home Financials for this Owner
Home Financials are based on the most recent Mortgage that was taken out on this home.Purchase Details
Home Financials for this Owner
Home Financials are based on the most recent Mortgage that was taken out on this home.Similar Homes in Broadview Heights, OH
Home Values in the Area
Average Home Value in this Area
Purchase History
| Date | Buyer | Sale Price | Title Company |
|---|---|---|---|
| Zaboura Rami | $435,000 | None Available | |
| Giurukis Thomas | $422,500 | Executive Title Agency | |
| National Residential Nominee Svcs Inc | $410,000 | Executive Title Agency | |
| Monaco Jay P | $377,500 | Midland Title Security Inc |
Mortgage History
| Date | Status | Borrower | Loan Amount |
|---|---|---|---|
| Open | Zaboura Rami | $103,000 | |
| Open | Zaboura Rami | $413,250 | |
| Previous Owner | Giurukis Thomas | $184,800 | |
| Previous Owner | Giurukis Thomas | $200,000 | |
| Previous Owner | Monaco Jay P | $86,600 | |
| Previous Owner | Monaco Jay P | $269,131 | |
| Previous Owner | Monaco Jay P | $273,000 | |
| Previous Owner | Park Avenue Homes Inc | $250,000 |
Property History
| Date | Event | Price | Change | Sq Ft Price |
|---|---|---|---|---|
| 06/13/2019 06/13/19 | Sold | $435,000 | -1.1% | $95 / Sq Ft |
| 04/09/2019 04/09/19 | Pending | -- | -- | -- |
| 03/18/2019 03/18/19 | Price Changed | $439,900 | -1.5% | $96 / Sq Ft |
| 03/04/2019 03/04/19 | For Sale | $446,500 | 0.0% | $97 / Sq Ft |
| 02/19/2019 02/19/19 | Pending | -- | -- | -- |
| 02/04/2019 02/04/19 | For Sale | $446,500 | -- | $97 / Sq Ft |
Tax History Compared to Growth
Tax History
| Year | Tax Paid | Tax Assessment Tax Assessment Total Assessment is a certain percentage of the fair market value that is determined by local assessors to be the total taxable value of land and additions on the property. | Land | Improvement |
|---|---|---|---|---|
| 2024 | $10,895 | $176,960 | $31,605 | $145,355 |
| 2023 | $10,150 | $152,890 | $28,880 | $124,010 |
| 2022 | $10,084 | $152,880 | $28,880 | $124,010 |
| 2021 | $10,238 | $152,880 | $28,880 | $124,010 |
| 2020 | $10,296 | $147,000 | $27,760 | $119,250 |
| 2019 | $10,008 | $420,000 | $79,300 | $340,700 |
| 2018 | $10,109 | $147,000 | $27,760 | $119,250 |
| 2017 | $10,342 | $145,850 | $28,810 | $117,040 |
| 2016 | $9,847 | $145,850 | $28,810 | $117,040 |
| 2015 | $9,077 | $145,850 | $28,810 | $117,040 |
| 2014 | $9,077 | $136,300 | $26,920 | $109,380 |
Agents Affiliated with this Home
-
Terri Campbell
T
Seller's Agent in 2019
Terri Campbell
Russell Real Estate Services
(216) 978-3472
9 in this area
54 Total Sales
-
C
Seller Co-Listing Agent in 2019
Carol Thomas
Deleted Agent
-
Marie Nader

Buyer's Agent in 2019
Marie Nader
Howard Hanna
(216) 407-1974
3 in this area
714 Total Sales
Map
Source: MLS Now
MLS Number: 4068019
APN: 584-06-091
- 2364 W Royalton Rd
- 8900 Chaucer Blvd
- 13900 Stoney Creek Dr
- 9648 Scottsdale Dr
- 9135 Ledge View Terrace
- 9145 Ledge View Terrace
- 1893 W Royalton Rd
- 9388 Scottsdale Dr
- 3963 Royalton Rd
- 4370 Sir John Ave
- 2821 Amelia Dr
- 947 Tollis Pkwy Unit 28
- 2901 Crystalwood Dr
- V/L Akins Rd
- 8663 Scenicview Dr
- 721 Tollis Pkwy Unit 68
- 753 Tollis Pkwy Unit 14-08
- 11490 Lisa Ln
- 8026 Broadview Rd
- 625 Tollis Pkwy
- 3109 Osage Way
- 3151 Osage Way
- 3115 Osage Way
- 3097 Osage Way
- 3418 Magnolia Way
- 3121 Osage Way
- 3422 Magnolia Way
- 3414 Magnolia Way
- 3110 Osage Way
- 3104 Osage Way
- 3426 Magnolia Way
- 3410 Magnolia Way
- 3091 Osage Way
- 3116 Osage Way
- 3098 Osage Way
- 3122 Osage Way
- 3165 Oakwood Trail
- 3406 Magnolia Way
- 3092 Osage Way
