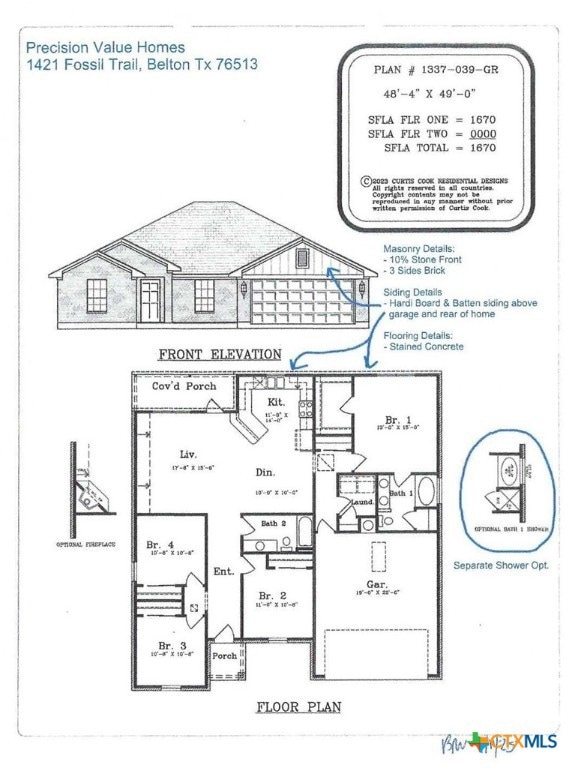
3109 Privet Dr Killeen, TX 76549
Estimated payment $1,561/month
Highlights
- Custom Closet System
- Granite Countertops
- Breakfast Area or Nook
- Corner Lot
- Covered patio or porch
- 2 Car Attached Garage
About This Home
GET FIXED 5.5% RATE ON VA/FHA USING BUILDER CONCESSIONS WITH OUR PREFERRED LENDER!! Great looking 3/2/2 with an large living room that is great for entertaining. The home has rustic stained concrete flooring throughout, rounded corners and energy efficient tilt sash windows. The kitchen has CUSTOM ALL WOOD CABINETS, GRANITE KITCHEN COUNTER TOPS, stainless steel appliances (glass top range, dishwasher and a microwave/vent hood) Master bath has a double sink vanity, garden tub and a separate shower with cultured marble surround. Homes comes with SPRINKLER SYSTEM, FULL YARD SOD AND A PRIVACY FENCE. BUILDER IS OFFERING $16,000 FOR BUYER CONCESSIONS. THE CONCESSIONS CAN BE USED FOR CLOSING COST, INTEREST RATE BUYDOWN, PAY OFF BILLS, PURCHASE AMENITIES FOR THE HOME AND MORE!(Lender must approve the use of the incentives) OUR NEW SMART HOME features controlloing locks, doorbell camera, garage door opener, thermostat and some lights all by using your cellular device!!
Listing Agent
Hallmark Real Estate Services Brokerage Phone: (254) 535-6050 License #0447688 Listed on: 05/20/2025
Home Details
Home Type
- Single Family
Est. Annual Taxes
- $620
Year Built
- Built in 2025 | Under Construction
Lot Details
- 6,534 Sq Ft Lot
- Wood Fence
- Corner Lot
HOA Fees
- $15 Monthly HOA Fees
Parking
- 2 Car Attached Garage
Home Design
- Slab Foundation
- Blown-In Insulation
- Batts Insulation
- Masonry
Interior Spaces
- 1,564 Sq Ft Home
- Property has 1 Level
- Built-In Features
- Ceiling Fan
- Inside Utility
- Washer and Electric Dryer Hookup
- Concrete Flooring
Kitchen
- Breakfast Area or Nook
- Open to Family Room
- Electric Range
- Plumbed For Ice Maker
- Dishwasher
- Granite Countertops
- Disposal
Bedrooms and Bathrooms
- 3 Bedrooms
- Split Bedroom Floorplan
- Custom Closet System
- Walk-In Closet
- 2 Full Bathrooms
- Double Vanity
Home Security
- Carbon Monoxide Detectors
- Fire and Smoke Detector
Schools
- Chaparral High School
Utilities
- Central Heating and Cooling System
- Heat Pump System
- Underground Utilities
- Electric Water Heater
- Phone Available
Additional Features
- Covered patio or porch
- City Lot
Community Details
- Goodnight Ranch HOA, Phone Number (254) 773-0900
- Goodnight Ranch Subdivision
Listing and Financial Details
- Legal Lot and Block 14 / 2
- Assessor Parcel Number 513367
Map
Home Values in the Area
Average Home Value in this Area
Tax History
| Year | Tax Paid | Tax Assessment Tax Assessment Total Assessment is a certain percentage of the fair market value that is determined by local assessors to be the total taxable value of land and additions on the property. | Land | Improvement |
|---|---|---|---|---|
| 2024 | $620 | $31,500 | $31,500 | -- |
| 2023 | $432 | $23,100 | $23,100 | -- |
Property History
| Date | Event | Price | Change | Sq Ft Price |
|---|---|---|---|---|
| 06/10/2025 06/10/25 | Price Changed | $269,815 | +0.4% | $173 / Sq Ft |
| 05/20/2025 05/20/25 | For Sale | $268,815 | -- | $172 / Sq Ft |
Purchase History
| Date | Type | Sale Price | Title Company |
|---|---|---|---|
| Deed | -- | Carothers Abstract & Title |
Mortgage History
| Date | Status | Loan Amount | Loan Type |
|---|---|---|---|
| Open | $216,952 | Credit Line Revolving |
Similar Homes in Killeen, TX
Source: Central Texas MLS (CTXMLS)
MLS Number: 580672
APN: 513367
- 3107 Privet Dr
- 3104 Goblin Dr
- 3300 Privet Dr
- 3303 Goblin Dr
- 3103 Seeker St
- 3102 Gryffindor Ln
- 3005 Hedwig St
- 3104 Gryffindor Ln
- 3002 Gryffindor Ln
- 3007 Seeker St
- 3005 Seeker St
- 3003 Seeker St
- 3101 Salt Fork Dr
- 3202 Salt Fork Dr
- 3204 Salt Fork Dr
- 3206 Salt Fork Dr
- 3508 Dewitt County Ct
- 2808 Camp Cooper Dr
- 3610 Dewitt County Ct
- 3511 Llano Estacado Ct
- 3603 Salt Fork Dr
- 2707 Camp Cooper Dr
- 2604 Hector Dr
- 3507 Republic of Texas Dr
- 3606 Sands Ln
- 3810 Flat Rock Mountain Dr
- 3707 Anvil Range Rd
- 6311 Blayney Dr
- 3301 Lineage Loop
- 6401 Nessy Dr
- 3209 Lineage Loop
- 3711 Brunswick Dr
- 3400 Abraham Dr
- 3402 Abraham Dr
- 3903 Endicott Dr
- 3505 Abraham Dr
- 5506 Settlers Ct
- 6202 Bridgewood Dr
- 3505 Abraham Dr Unit A
- 3505 Abraham Dr Unit A
