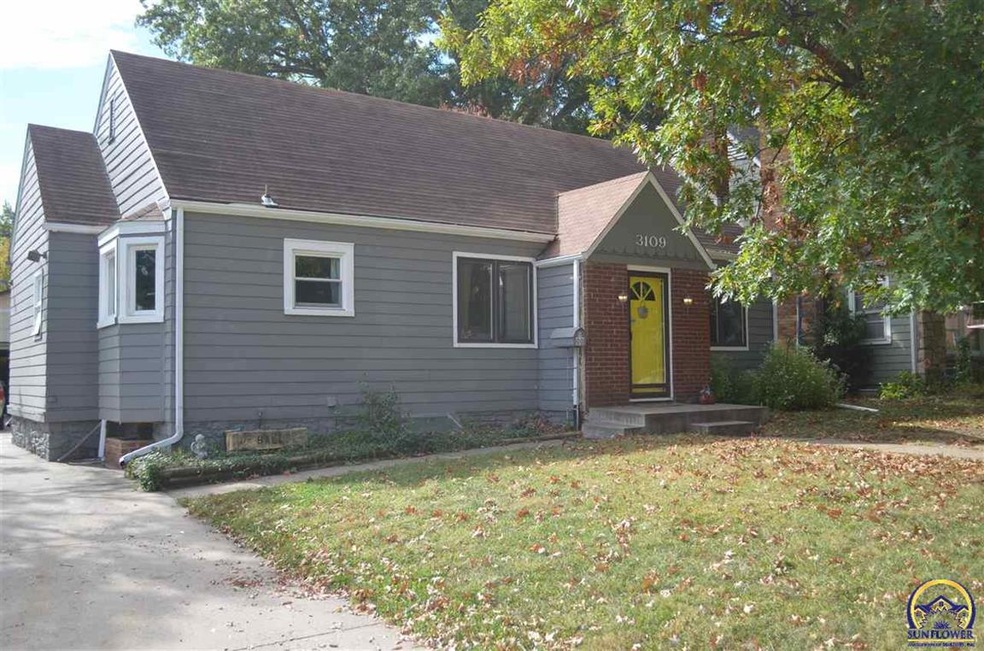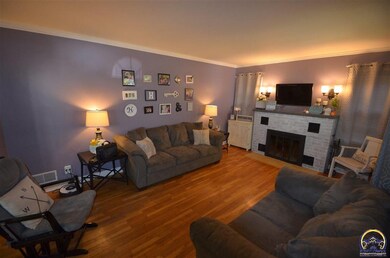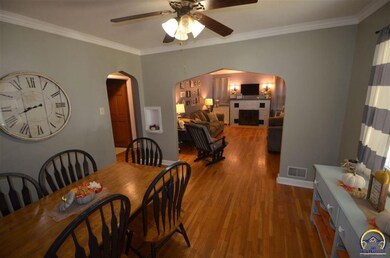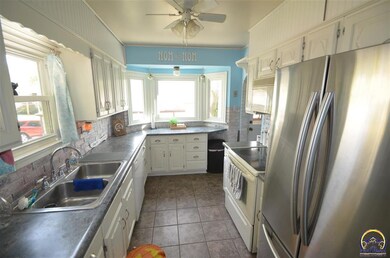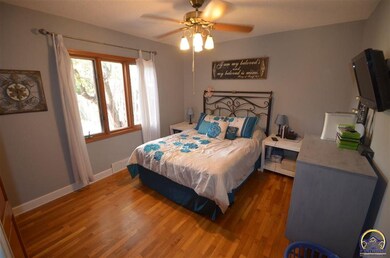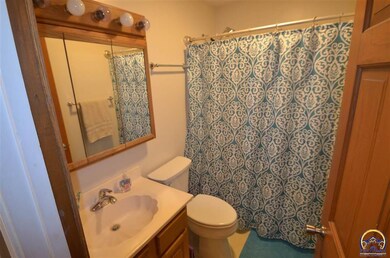
3109 SW 11th St Topeka, KS 66604
Central Topeka NeighborhoodHighlights
- Recreation Room
- Main Floor Primary Bedroom
- Covered patio or porch
- Wood Flooring
- Separate Formal Living Room
- 1-minute walk to Washburn Park
About This Home
As of November 2020Tastefully updated 3 bed 2.5 bath home located in central Topeka close to the city’s most beautiful parks. This home has lots of charm, hardwood floors, arched doorways, and built in cabinets accompany a very practical and easy flowing floor plan. This home features a fully function mechanics garage practical for any type of contractor or family that requires plenty of parking space in the garage. Great home, don’t miss out!
Last Agent to Sell the Property
Genesis, LLC, Realtors License #SP00233237 Listed on: 10/16/2020
Home Details
Home Type
- Single Family
Est. Annual Taxes
- $1,874
Year Built
- Built in 1944
Lot Details
- Lot Dimensions are 55x148
- Chain Link Fence
- Paved or Partially Paved Lot
Parking
- 4 Car Detached Garage
Home Design
- Brick or Stone Mason
- Composition Roof
- Stick Built Home
Interior Spaces
- 1.5-Story Property
- Fireplace
- Separate Formal Living Room
- Formal Dining Room
- Recreation Room
Kitchen
- Oven
- Electric Cooktop
- Dishwasher
Flooring
- Wood
- Carpet
Bedrooms and Bathrooms
- 3 Bedrooms
- Primary Bedroom on Main
- 0.5 Bathroom
Basement
- Stone or Rock in Basement
- Laundry in Basement
Outdoor Features
- Covered patio or porch
Schools
- Whitson Elementary School
- Landon Middle School
- Topeka West High School
Utilities
- Forced Air Heating and Cooling System
- Gas Water Heater
Ownership History
Purchase Details
Home Financials for this Owner
Home Financials are based on the most recent Mortgage that was taken out on this home.Purchase Details
Home Financials for this Owner
Home Financials are based on the most recent Mortgage that was taken out on this home.Purchase Details
Home Financials for this Owner
Home Financials are based on the most recent Mortgage that was taken out on this home.Similar Homes in Topeka, KS
Home Values in the Area
Average Home Value in this Area
Purchase History
| Date | Type | Sale Price | Title Company |
|---|---|---|---|
| Warranty Deed | -- | Lawyers Title Of Kansas Inc | |
| Warranty Deed | -- | Heartland Title Agency | |
| Deed | -- | Heartlandtitle Services Inc |
Mortgage History
| Date | Status | Loan Amount | Loan Type |
|---|---|---|---|
| Previous Owner | $97,850 | New Conventional | |
| Previous Owner | $81,191 | FHA |
Property History
| Date | Event | Price | Change | Sq Ft Price |
|---|---|---|---|---|
| 11/24/2020 11/24/20 | Sold | -- | -- | -- |
| 10/20/2020 10/20/20 | Pending | -- | -- | -- |
| 10/16/2020 10/16/20 | For Sale | $140,000 | +35.9% | $96 / Sq Ft |
| 09/04/2015 09/04/15 | Sold | -- | -- | -- |
| 08/07/2015 08/07/15 | Pending | -- | -- | -- |
| 08/07/2015 08/07/15 | For Sale | $103,000 | +0.5% | $54 / Sq Ft |
| 11/21/2013 11/21/13 | Sold | -- | -- | -- |
| 10/14/2013 10/14/13 | Pending | -- | -- | -- |
| 06/25/2013 06/25/13 | For Sale | $102,500 | -- | $71 / Sq Ft |
Tax History Compared to Growth
Tax History
| Year | Tax Paid | Tax Assessment Tax Assessment Total Assessment is a certain percentage of the fair market value that is determined by local assessors to be the total taxable value of land and additions on the property. | Land | Improvement |
|---|---|---|---|---|
| 2023 | $3,003 | $19,930 | $0 | $0 |
| 2022 | $2,638 | $17,653 | $0 | $0 |
| 2021 | $2,573 | $16,365 | $0 | $0 |
| 2020 | $1,901 | $12,295 | $0 | $0 |
| 2019 | $1,874 | $12,053 | $0 | $0 |
| 2018 | $1,820 | $11,703 | $0 | $0 |
| 2017 | $1,824 | $11,703 | $0 | $0 |
| 2014 | $1,842 | $11,703 | $0 | $0 |
Agents Affiliated with this Home
-
Cory Clutter

Seller's Agent in 2020
Cory Clutter
Genesis, LLC, Realtors
(785) 224-9034
30 in this area
184 Total Sales
-
Patrick Habiger

Buyer's Agent in 2020
Patrick Habiger
KW One Legacy Partners, LLC
(785) 220-6977
48 in this area
527 Total Sales
-
Justin Gilbert
J
Seller's Agent in 2015
Justin Gilbert
EXP Realty LLC
4 in this area
14 Total Sales
-

Seller Co-Listing Agent in 2015
Kristy Gilbert
KW One Legacy Partners, LLC
-

Seller's Agent in 2013
Leah Gabler-Marshall
Kirk & Cobb, Inc.
(785) 221-8424
-
Sally Brooke

Buyer's Agent in 2013
Sally Brooke
Coldwell Banker American Home
(785) 554-4092
21 in this area
234 Total Sales
Map
Source: Sunflower Association of REALTORS®
MLS Number: 215590
APN: 097-35-0-30-15-002-000
- 3114 SW 10th Ave
- 1120 SW Collins Ave
- 1147 SW Webster Ave
- 1030 SW Orleans St
- 840 SW Saline St
- 825 SW Oakley Ave
- 1229 SW Webster Ave
- 1205 SW Randolph Ave
- 922 SW Randolph Ave
- 1264 SW Lakeside Dr
- 3327 SW Huntoon St
- 920 SW Cambridge Ave
- 817 SW Orleans St
- 736 SW Vesper Ave
- 1045 SW Wayne Ave
- 3839 SW Sena Dr
- 1022 SW MacVicar Ave
- 1164 SW MacVicar Ave
- 3729 SW Huntoon St
- 1320 SW Pembroke Ln
