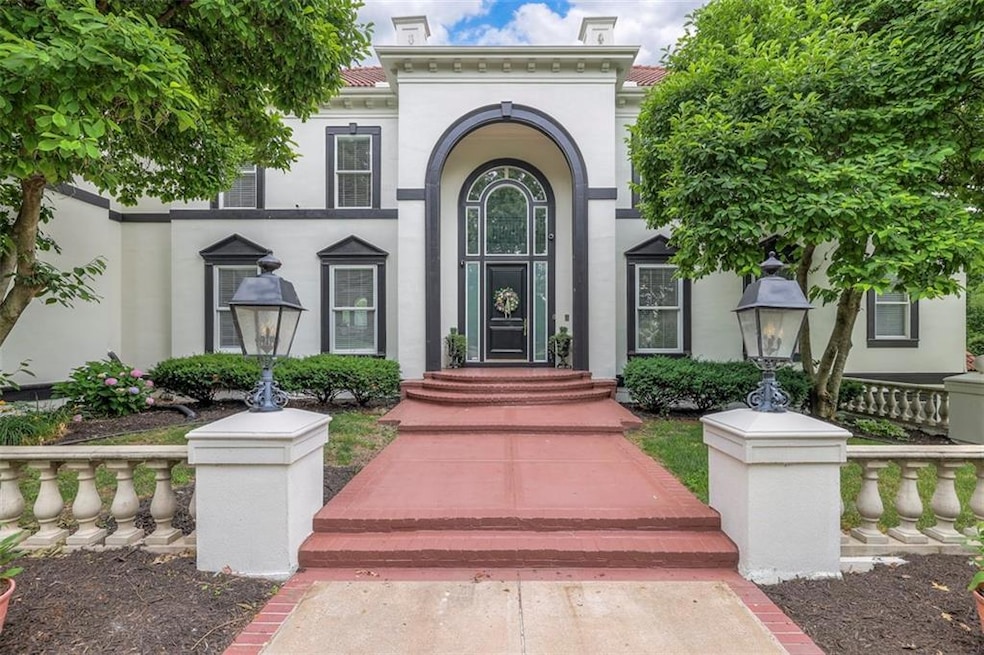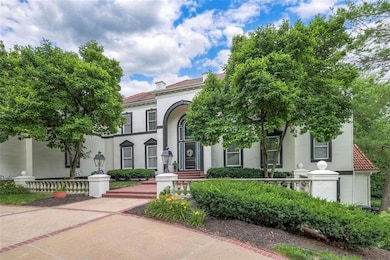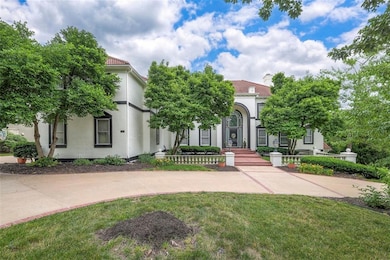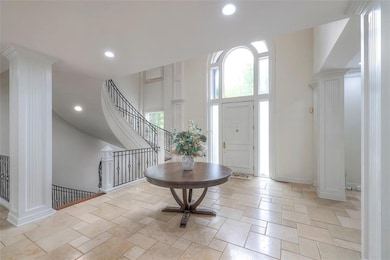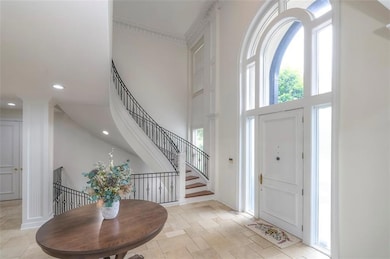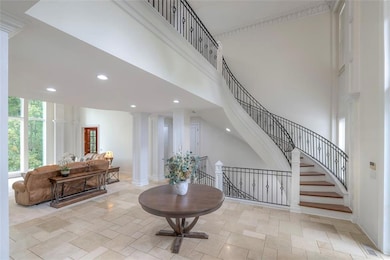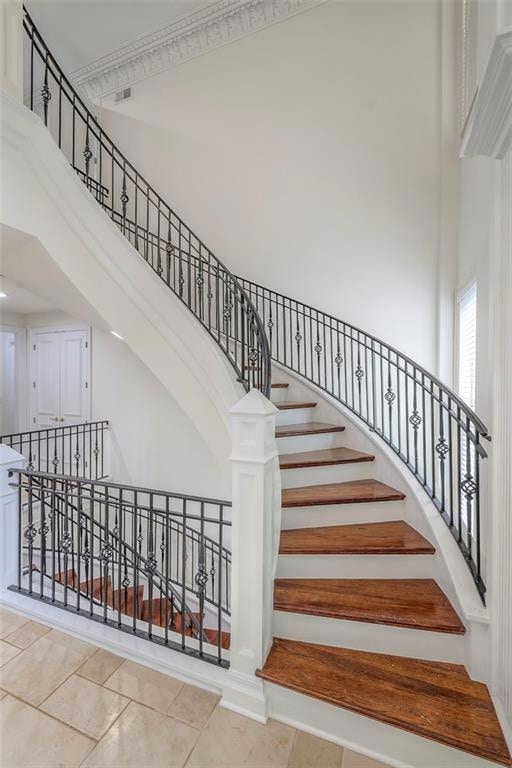
3109 W 118th St Leawood, KS 66211
Estimated payment $16,123/month
Highlights
- Spa
- Great Room with Fireplace
- Traditional Architecture
- Leawood Elementary School Rated A
- Hearth Room
- Wood Flooring
About This Home
Unparalleled Opportunity in the Heart of Hallbrook! This Stunning Estate Home, Built by the Renowned Margritier Construction, is Perfectly Positioned on a Premier Cul-De-Sac Lot with Views of the 4th Fairway at Hallbrook Country Club! Now Featuring Brand New Carpet, Refinished Hardwood Flooring, New Air Conditioners, and Numerous Additional Updates, the Home Offers a Fresh, Neutral Palette Ready for your Personal Touches!
Step Through the Grand 2-Story Foyer and be Captivated by Soaring Ceilings, Walls of Floor-to-Ceiling Windows, and an Abundance of Natural Light that Floods the Spacious Living Areas. Designed with Thoughtful Attention to Detail and Comfort, this 7-Bedroom Residence Offers EXCEPTIONAL VERSATILITY with a Layout IDEAL FOR EXTENDED HOUSEHOLDS, LONG TERM GUESTS, or ADAPTABLE LIVING ARRANGEMENTS.! EACH LEVEL BOASTS IT'S OWN PRIVATE SUITE along With Additional Bedrooms, Each Featuring EN-SUITE BATHROOMS that Provide Privacy and Independence!
Enjoy Expansive Living and Entertaining Spaces Throughout, Including Formal and Informal Areas, all with Golf Course Views! The Lower Level is a True Showstopper — a Sun-Filled Indoor Swimming Pool and Spa is the Centerpiece, Surrounded by French Doors that Open to a Private Outdoor Patio, Perfect for Relaxing, Entertaining, or Sunbathing in Total Privacy!
This Home Blends Elegance, Quality, and Functionality in one of the Most Prestigious Neighborhoods in Leawood! Just Minutes from Top-Tier Schools, Shopping, Dining, and Private Club Amenities, this is a Rare Opportunity to Own a Residence that Truly Offers it all —VERSATILITY, VALUE and LIFESTYLE! Don’t Miss Your Chance to Experience one of Hallbrook’s Finest Estates! — SCHEDULE YOUR PRIVATE TOUR TODAY!
Listing Agent
ReeceNichols -Johnson County W Brokerage Phone: 913-568-7175 License #SP00035923 Listed on: 06/18/2025
Home Details
Home Type
- Single Family
Est. Annual Taxes
- $30,793
Year Built
- Built in 1995
Lot Details
- 0.64 Acre Lot
- Cul-De-Sac
- North Facing Home
- Sprinkler System
HOA Fees
- $264 Monthly HOA Fees
Parking
- 4 Car Attached Garage
- Side Facing Garage
- Garage Door Opener
Home Design
- Traditional Architecture
- Stucco
Interior Spaces
- 1.5-Story Property
- Wet Bar
- Central Vacuum
- Ceiling Fan
- Gas Fireplace
- Great Room with Fireplace
- 5 Fireplaces
- Formal Dining Room
- Library
- Recreation Room with Fireplace
- Loft
- Sun or Florida Room
Kitchen
- Hearth Room
- Breakfast Room
- Eat-In Kitchen
- Double Oven
- Down Draft Cooktop
- Dishwasher
- Kitchen Island
- Disposal
Flooring
- Wood
- Parquet
- Carpet
- Ceramic Tile
Bedrooms and Bathrooms
- 7 Bedrooms
- Primary Bedroom on Main
- Cedar Closet
- Walk-In Closet
Laundry
- Laundry Room
- Laundry on main level
Finished Basement
- Basement Fills Entire Space Under The House
- Sump Pump
Home Security
- Home Security System
- Smart Thermostat
- Fire and Smoke Detector
Schools
- Leawood Elementary School
- Blue Valley North High School
Additional Features
- Spa
- Forced Air Heating and Cooling System
Community Details
- Association fees include curbside recycling, trash
- Hallbrook Farms Homes Owner Association
- Hallbrook Subdivision
Listing and Financial Details
- Assessor Parcel Number Hp19140001 0006
- $0 special tax assessment
Map
Home Values in the Area
Average Home Value in this Area
Tax History
| Year | Tax Paid | Tax Assessment Tax Assessment Total Assessment is a certain percentage of the fair market value that is determined by local assessors to be the total taxable value of land and additions on the property. | Land | Improvement |
|---|---|---|---|---|
| 2024 | $30,793 | $272,309 | $49,747 | $222,562 |
| 2023 | $28,728 | $252,391 | $49,747 | $202,644 |
| 2022 | $27,839 | $239,418 | $53,799 | $185,619 |
| 2021 | $28,350 | $233,830 | $48,912 | $184,918 |
| 2020 | $28,909 | $233,623 | $48,912 | $184,711 |
| 2019 | $28,416 | $225,538 | $42,390 | $183,148 |
| 2018 | $29,561 | $230,402 | $42,390 | $188,012 |
| 2017 | $30,401 | $232,978 | $42,390 | $190,588 |
| 2016 | $29,770 | $228,390 | $36,872 | $191,518 |
| 2015 | $30,079 | $227,941 | $36,871 | $191,070 |
| 2013 | -- | $228,068 | $36,871 | $191,197 |
Property History
| Date | Event | Price | Change | Sq Ft Price |
|---|---|---|---|---|
| 06/20/2025 06/20/25 | For Sale | $2,400,000 | -- | $214 / Sq Ft |
Purchase History
| Date | Type | Sale Price | Title Company |
|---|---|---|---|
| Special Warranty Deed | -- | Chicago Title Insurance Co |
Mortgage History
| Date | Status | Loan Amount | Loan Type |
|---|---|---|---|
| Open | $100,000 | Credit Line Revolving | |
| Open | $1,244,311 | Adjustable Rate Mortgage/ARM | |
| Closed | $1,247,000 | Adjustable Rate Mortgage/ARM | |
| Open | $3,120,300 | New Conventional | |
| Closed | $300,000 | Credit Line Revolving | |
| Closed | $1,000,000 | No Value Available | |
| Closed | $270,000 | No Value Available |
Similar Homes in the area
Source: Heartland MLS
MLS Number: 2550523
APN: HP19140001-0006
- 11916 Wenonga Ln
- 12000 Windsor Dr
- 12012 Ensley Ln
- 3705 W 119th Terrace
- 11712 Brookwood Ave
- 3204 W 121st Terrace
- 3305 W 121st Terrace
- 3913 W 121st Terrace
- 11619 Tomahawk Creek Pkwy Unit B
- 11629 Tomahawk Creek Pkwy Unit G
- 11349 Buena Vista St
- 2116 W 120th Terrace
- 2100 W 115th St
- 12402 Overbrook Rd
- 11508 Cambridge Rd
- 11524 Cambridge Rd
- 11530 Cambridge Rd
- 11526 Cambridge Rd
- 11420 Cambridge Rd
- 11416 Cambridge Rd
- 11103 Delmar Ct
- 5315 W 120th Terrace
- 5280 W 115th Place
- 4080 Indian Creek Pkwy
- 4401 W 107th St
- 5401 W 110th St
- 11201 Outlook St
- 10701 Ash St
- 5000 Indian Creek Pkwy
- 6233 W 120th Terrace
- 655 E Minor Dr
- 11450 Lamar Ave
- 12406 Cherry St
- 11200 Glenwood St
- 6300 W 110th St
- 350 W 104th Terrace
- 827 E 115th St
- 724 E 125th St
- 13740 Howe Ln
- 717 W 101st Terrace
