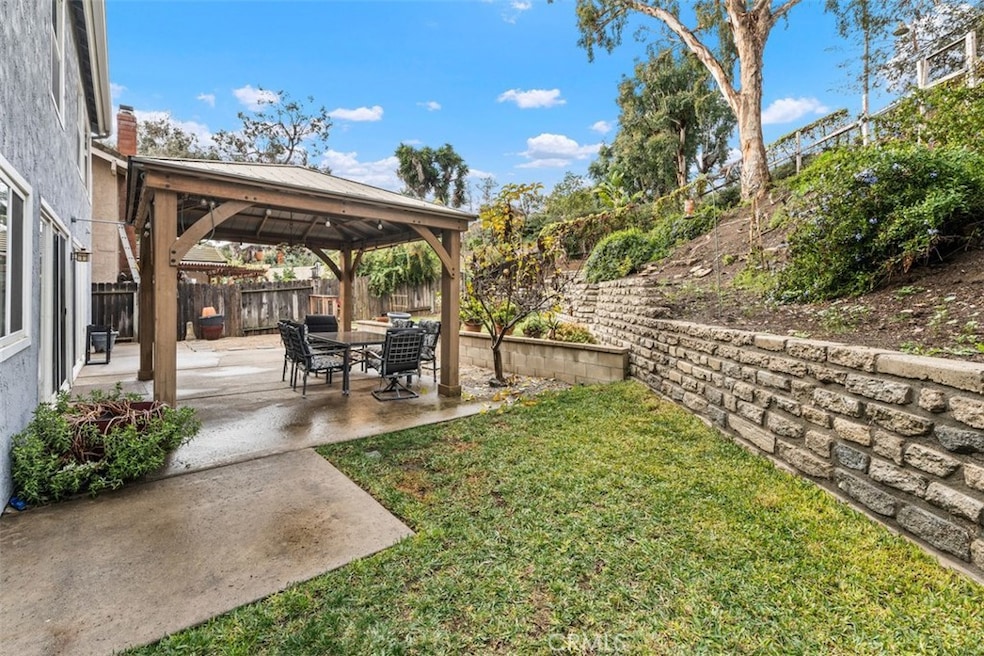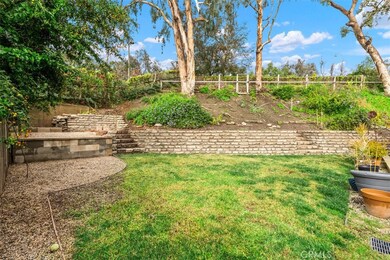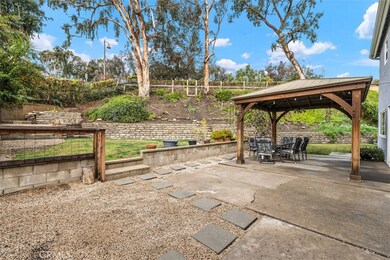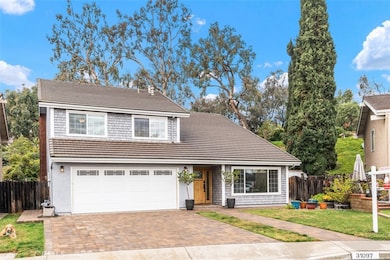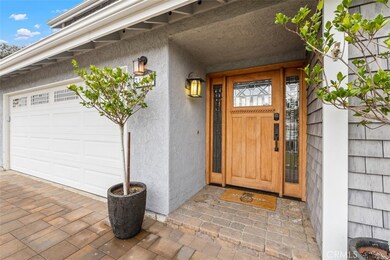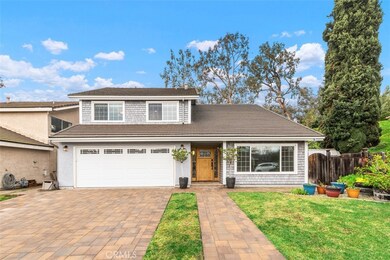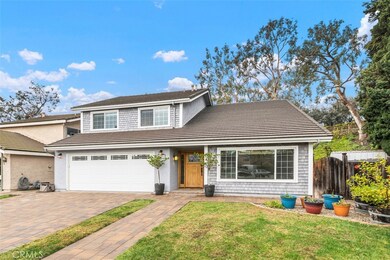
31097 Via Sonora San Juan Capistrano, CA 92675
Estimated Value: $1,388,000 - $1,610,192
Highlights
- RV Parking in Community
- Primary Bedroom Suite
- Open Floorplan
- Harold Ambuehl Elementary School Rated A-
- View of Trees or Woods
- Fireplace in Primary Bedroom
About This Home
As of April 2023Note the recent Price Adjustment on this "Jewel Home" in the Mission Park Community of San Juan Capistrano. A Perfect Complement of Traditional Architectural Style and Modern Farmhouse Design. Downstairs offers Formal Living and Dining Rooms with a Renovated Kitchen. The Large Center Island, Quartz Counters and Open Shelving, lead into the Great Room complimented with a Fireplace and Sliding Doors to the Patio and Large Backyard. Upstairs the Primary Bedroom with Built-ins and Remodeled Bath, Hosts its own Retreat and Cozy Fireplace. There are Three Additional Bedrooms which are Generously Sized and serviced by a Modernized Bathroom. The California Style Living is Complete with Patio Gazebo, Large Landscaped Yard, New Retaining Wall, Built in BBQ and Firepit. The Mission Park Community includes a 2 Mile Greenbelt for Hiking and Biking Trails, Tot Lot and RV Parking.
Access the many Equestrian Trails and Stables or enjoy a Day Exploring Historic Downtown
San Juan Capistrano, it’s many Delicious Restaurants, and the Jewel of the Missions…San Juan Capistrano.
Last Agent to Sell the Property
First Team Real Estate License #01466163 Listed on: 12/31/2022

Home Details
Home Type
- Single Family
Est. Annual Taxes
- $14,003
Year Built
- Built in 1975 | Remodeled
Lot Details
- 7,440 Sq Ft Lot
- East Facing Home
- Wood Fence
- Level Lot
- Irregular Lot
- Drip System Landscaping
- Back and Side Yard Sprinklers
- Wooded Lot
- Private Yard
- Lawn
- Back Yard
- Density is up to 1 Unit/Acre
HOA Fees
- $130 Monthly HOA Fees
Parking
- 2 Car Direct Access Garage
- Parking Available
- Front Facing Garage
- Driveway
Property Views
- Woods
- Hills
- Neighborhood
Home Design
- Traditional Architecture
- Mediterranean Architecture
- Turnkey
- Additions or Alterations
- Slab Foundation
- Tile Roof
- Shingle Siding
- Stucco
Interior Spaces
- 2,458 Sq Ft Home
- 2-Story Property
- Open Floorplan
- Wainscoting
- High Ceiling
- Recessed Lighting
- Gas Fireplace
- Double Pane Windows
- Blinds
- Window Screens
- Sliding Doors
- Family Room with Fireplace
- Great Room
- Family Room Off Kitchen
- Living Room
- Dining Room
Kitchen
- Open to Family Room
- Eat-In Kitchen
- Breakfast Bar
- Walk-In Pantry
- Electric Oven
- Self-Cleaning Oven
- Electric Cooktop
- Range Hood
- Water Line To Refrigerator
- Kitchen Island
- Quartz Countertops
- Pots and Pans Drawers
- Built-In Trash or Recycling Cabinet
- Disposal
Flooring
- Wood
- Laminate
Bedrooms and Bathrooms
- 4 Bedrooms
- Retreat
- Fireplace in Primary Bedroom
- Fireplace in Primary Bedroom Retreat
- All Upper Level Bedrooms
- Primary Bedroom Suite
- Remodeled Bathroom
- Dual Vanity Sinks in Primary Bathroom
- Private Water Closet
- Bathtub with Shower
- Walk-in Shower
- Linen Closet In Bathroom
- Closet In Bathroom
Laundry
- Laundry Room
- Dryer
- Washer
Accessible Home Design
- More Than Two Accessible Exits
Outdoor Features
- Covered patio or porch
- Gazebo
- Shed
- Outdoor Grill
- Rain Gutters
Location
- Property is near a park
- Suburban Location
Utilities
- Central Heating and Cooling System
- Underground Utilities
- Natural Gas Connected
- Water Heater
- Water Softener
- Sewer Paid
- Phone Available
- Cable TV Available
Listing and Financial Details
- Tax Lot 133
- Tax Tract Number 8264
- Assessor Parcel Number 66401213
- $20 per year additional tax assessments
Community Details
Overview
- Mission Park Association, Phone Number (949) 855-1800
- Sea Breeze HOA
- Built by Mauer/Elliott
- Mission Park Subdivision, Plan 30
- RV Parking in Community
- Greenbelt
Recreation
- Dog Park
- Horse Trails
- Hiking Trails
- Bike Trail
Ownership History
Purchase Details
Home Financials for this Owner
Home Financials are based on the most recent Mortgage that was taken out on this home.Purchase Details
Home Financials for this Owner
Home Financials are based on the most recent Mortgage that was taken out on this home.Similar Homes in the area
Home Values in the Area
Average Home Value in this Area
Purchase History
| Date | Buyer | Sale Price | Title Company |
|---|---|---|---|
| Nordman Stephen | $1,300,000 | California Title Company | |
| Smead Mark | $890,000 | California Title Company |
Mortgage History
| Date | Status | Borrower | Loan Amount |
|---|---|---|---|
| Open | Nordman Stephen | $880,000 | |
| Previous Owner | Rogers James A | $100,000 | |
| Previous Owner | Rogers James A | $417,000 | |
| Previous Owner | Rogers James A | $392,000 | |
| Previous Owner | Rogers James A | $100,000 | |
| Previous Owner | Rogers James A | $306,000 | |
| Previous Owner | Rogers James A | $46,000 |
Property History
| Date | Event | Price | Change | Sq Ft Price |
|---|---|---|---|---|
| 04/06/2023 04/06/23 | Sold | $1,299,000 | 0.0% | $528 / Sq Ft |
| 03/14/2023 03/14/23 | Pending | -- | -- | -- |
| 02/17/2023 02/17/23 | Price Changed | $1,299,000 | -5.1% | $528 / Sq Ft |
| 12/31/2022 12/31/22 | For Sale | $1,369,000 | +53.8% | $557 / Sq Ft |
| 10/08/2020 10/08/20 | Sold | $890,000 | +0.1% | $362 / Sq Ft |
| 09/09/2020 09/09/20 | Pending | -- | -- | -- |
| 09/06/2020 09/06/20 | For Sale | $889,000 | -- | $362 / Sq Ft |
Tax History Compared to Growth
Tax History
| Year | Tax Paid | Tax Assessment Tax Assessment Total Assessment is a certain percentage of the fair market value that is determined by local assessors to be the total taxable value of land and additions on the property. | Land | Improvement |
|---|---|---|---|---|
| 2024 | $14,003 | $1,325,998 | $1,129,436 | $196,562 |
| 2023 | $9,815 | $925,956 | $717,876 | $208,080 |
| 2022 | $9,367 | $907,800 | $703,800 | $204,000 |
| 2021 | $9,194 | $890,000 | $690,000 | $200,000 |
| 2020 | $3,172 | $312,400 | $118,473 | $193,927 |
| 2019 | $3,113 | $306,275 | $116,150 | $190,125 |
| 2018 | $3,055 | $300,270 | $113,872 | $186,398 |
| 2017 | $3,026 | $294,383 | $111,639 | $182,744 |
| 2016 | $2,969 | $288,611 | $109,450 | $179,161 |
| 2015 | $2,923 | $284,276 | $107,806 | $176,470 |
| 2014 | $2,869 | $278,708 | $105,694 | $173,014 |
Agents Affiliated with this Home
-
Marcie George

Seller's Agent in 2023
Marcie George
First Team Real Estate
(949) 690-5410
2 in this area
30 Total Sales
-
Mike Mattson

Buyer's Agent in 2023
Mike Mattson
One Source Realty Solutions
(949) 973-2118
1 in this area
26 Total Sales
-
Debbie Brewington

Seller's Agent in 2020
Debbie Brewington
Berkshire Hathaway HomeService
(949) 212-0733
8 in this area
33 Total Sales
Map
Source: California Regional Multiple Listing Service (CRMLS)
MLS Number: OC22259466
APN: 664-012-13
- 31341 Via Sonora
- 31351 Calle Del Campo
- 30927 Steeplechase Dr
- 30821 Hunt Club Dr
- 27703 Ortega Hwy Unit 147
- 27703 Ortega Hwy
- 27703 Ortega Hwy Unit 91
- 27703 Ortega Hwy Unit 13
- 27703 Ortega Hwy Unit 127
- 31062 Casa Grande Dr
- 31172 Harmony Hall Ct
- 27626 Morningstar Ln
- 10 Strawberry Ln
- 30671 Steeplechase Dr
- 27591 Rolling Wood Ln
- 27492 Calle de la Rosa
- 27601 Calle Arroyo
- 28560 Martingale Dr
- 28021 Camino Santo Domingo
- 31462 Paseo Campeon
- 31097 Via Sonora
- 31101 Via Sonora
- 31095 Via Sonora
- 31111 Via Sonora
- 31091 Via Sonora
- 31102 Calle Entradero
- 31112 Calle Entradero
- 31121 Via Sonora
- 31085 Via Sonora
- 31096 Via Sonora
- 31092 Via Sonora
- 31122 Calle Entradero
- 31131 Via Sonora
- 31081 Via Sonora
- 31086 Via Sonora
- 31141 Via Sonora
- 31132 Calle Entradero
- 31075 Via Sonora
- 31082 Via Sonora
- 30971 Steeplechase Dr
