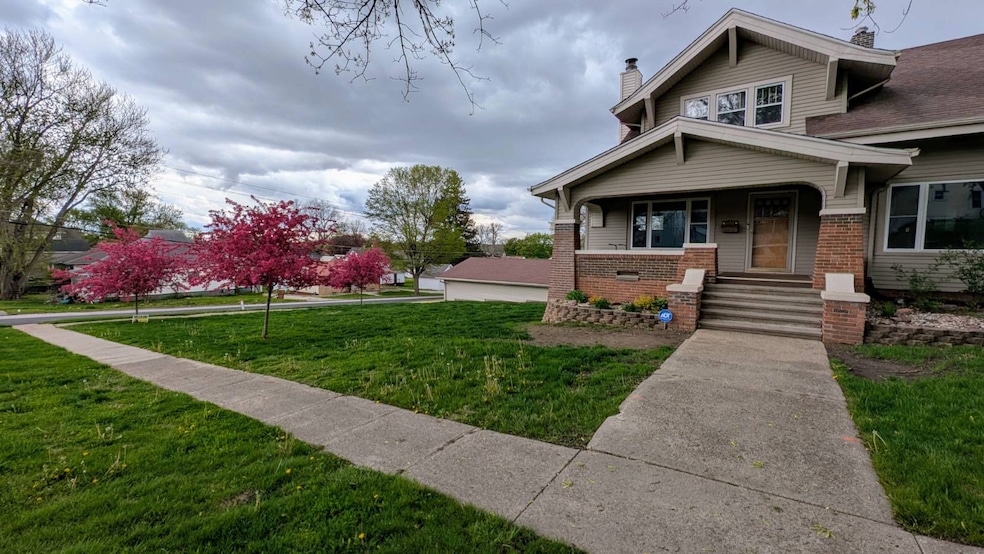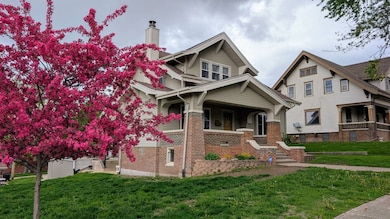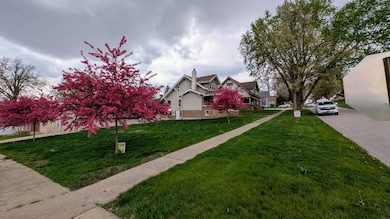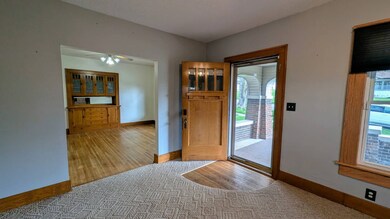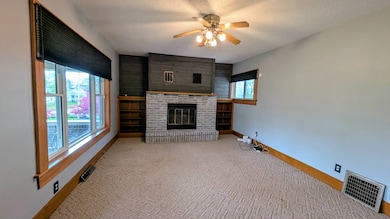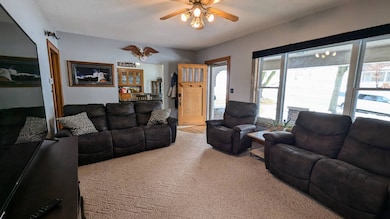311 2nd Ave Audubon, IA 50025
Estimated payment $1,525/month
Highlights
- Wood Burning Stove
- 1 Fireplace
- Eat-In Kitchen
- Wood Flooring
- Covered Patio or Porch
- Landscaped with Trees
About This Home
You'll be impressed by all of the updates this bungalow style craftsman home has to offer! Starting upstairs you have 2 spacious bedrooms with walk-in closets, a fully remodeled bathroom complete with heated tile floors, plus a bonus room that is currently used as the perfect nursery, office or extra store room. Going down the staircase you'll admire the original wooden banister along with a window seat. Main floor offers a bedroom, half bath, kitchen, dining room with built-in buffet and large windows and opens into the family room with a beautiful feature wall with wood-burning fireplace, built-in bookshelves and plenty of natural light. On your way to the basement you'll find the laundry area and door that leads out to the 30x28' patio with railing. Continuing down the stairs you'll be greeted with modern, wooden planked walls and then step into a movie lovers dream come true! The recently renovated basement now has a large family room to gather in and watch your favorite show with the family. (The 85" tv and Sonos surround sound system can be included with the home for an extra cost.) But, that's not all, there's also an office that could be used as a non-conforming 4th bedroom and an adjoining large bathroom with tub/shower. You'll find plenty of closets and storage space with the attached 2 car garage PLUS the extra lot to the south that has an additional 2 car garage. The completed basement now offers over 1000 sf of living space and have piece of mind that it was completely waterproofed by WCI Basement. Other amenities include lots of updated windows, whole home security system by ADT, AC unit in 2024, newer breaker panel, aeroseal and ductwork cleaning in 2023, underground dog fence.
Home Details
Home Type
- Single Family
Est. Annual Taxes
- $2,836
Year Built
- Built in 1918 | Remodeled in 2023
Lot Details
- 7,405 Sq Ft Lot
- Landscaped with Trees
Parking
- 2 Car Garage
- Basement Garage
- Driveway
Home Design
- Brick Exterior Construction
- Frame Construction
- Asphalt Roof
- Vinyl Siding
Interior Spaces
- 1,801 Sq Ft Home
- 2-Story Property
- 1 Fireplace
- Wood Burning Stove
- Alarm System
Kitchen
- Eat-In Kitchen
- Dishwasher
- Laminate Countertops
Flooring
- Wood
- Carpet
- Linoleum
- Tile
Bedrooms and Bathrooms
- 3 Bedrooms
Finished Basement
- Walk-Out Basement
- Basement Fills Entire Space Under The House
Outdoor Features
- Covered Patio or Porch
Utilities
- Forced Air Heating and Cooling System
- Heating System Uses Natural Gas
- Water Heater
Map
Home Values in the Area
Average Home Value in this Area
Tax History
| Year | Tax Paid | Tax Assessment Tax Assessment Total Assessment is a certain percentage of the fair market value that is determined by local assessors to be the total taxable value of land and additions on the property. | Land | Improvement |
|---|---|---|---|---|
| 2025 | $2,836 | $217,980 | $7,500 | $210,480 |
| 2024 | $2,836 | $153,510 | $7,500 | $146,010 |
| 2023 | $1,672 | $153,510 | $7,500 | $146,010 |
| 2022 | $1,366 | $71,490 | $7,500 | $63,990 |
| 2021 | $1,366 | $71,490 | $7,500 | $63,990 |
| 2020 | $1,388 | $67,900 | $6,500 | $61,400 |
| 2019 | $1,356 | $61,760 | $0 | $0 |
| 2018 | $1,300 | $61,760 | $0 | $0 |
| 2017 | $1,158 | $53,200 | $0 | $0 |
| 2016 | $1,070 | $53,200 | $0 | $0 |
| 2015 | $1,070 | $53,200 | $0 | $0 |
| 2014 | $972 | $53,200 | $0 | $0 |
Property History
| Date | Event | Price | List to Sale | Price per Sq Ft |
|---|---|---|---|---|
| 10/06/2025 10/06/25 | Price Changed | $245,000 | -3.9% | $136 / Sq Ft |
| 09/11/2025 09/11/25 | Price Changed | $255,000 | +8.5% | $142 / Sq Ft |
| 08/25/2025 08/25/25 | Price Changed | $235,000 | -13.0% | $130 / Sq Ft |
| 08/20/2025 08/20/25 | Price Changed | $270,000 | -5.3% | $150 / Sq Ft |
| 08/04/2025 08/04/25 | Price Changed | $285,000 | -4.8% | $158 / Sq Ft |
| 07/23/2025 07/23/25 | Price Changed | $299,500 | -3.4% | $166 / Sq Ft |
| 07/07/2025 07/07/25 | Price Changed | $310,000 | -3.1% | $172 / Sq Ft |
| 06/04/2025 06/04/25 | Price Changed | $320,000 | -1.5% | $178 / Sq Ft |
| 04/28/2025 04/28/25 | Price Changed | $325,000 | -5.8% | $180 / Sq Ft |
| 04/08/2025 04/08/25 | Price Changed | $345,000 | -1.4% | $192 / Sq Ft |
| 02/28/2025 02/28/25 | For Sale | $350,000 | -- | $194 / Sq Ft |
Purchase History
| Date | Type | Sale Price | Title Company |
|---|---|---|---|
| Warranty Deed | $18,000 | None Listed On Document |
Source: NY State MLS
MLS Number: 11447735
APN: 05-05-21-430-471
- 415 1st Ave
- 907 Broadway St
- 512 1st Ave
- 510 E Division St
- 912 Broadway St
- 107 & 109 Church St
- 103 E Division St
- 718 3rd Ave
- 702 E Division St
- 722 3rd Ave
- 702 Washington St
- 1119 N Division St
- 103 Church St
- 101 Church St
- 313 Mantz Ave
- 707 N Arlington St
- 706 N Arlington St
- 102 Nasby Ave
- 108 Nasby Ave
- 1114 Lynn Ave
