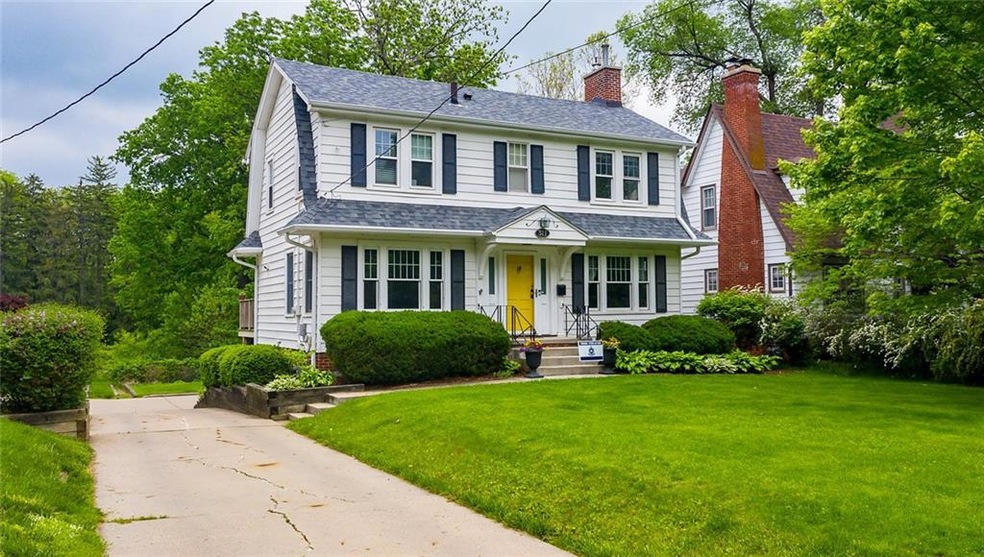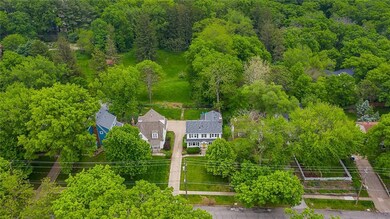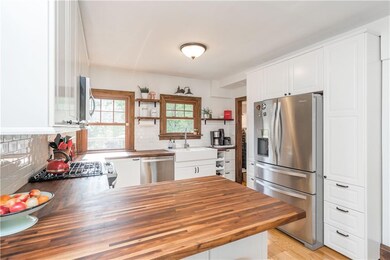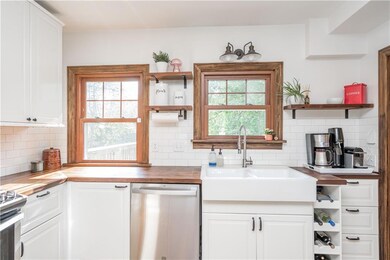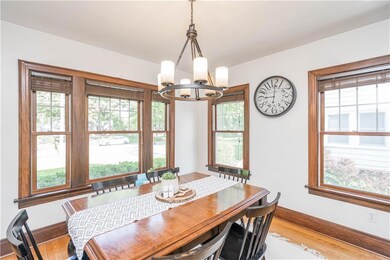
311 56th St Des Moines, IA 50312
Westwood NeighborhoodHighlights
- Deck
- Den
- Home Security System
- No HOA
- Shades
- Tile Flooring
About This Home
As of June 2024Welcome home to this charming, South of Grand two-story, a meticulously maintained gem with timeless charm and modern comfort. It offers the most beautiful & peaceful views; making it the perfect place for a morning cup of coffee, evening time reading, or perfect spot for enjoying time spent with w/family & friends. It has been referred to as "the park within the city". Along with curb appeal, you have 4 bdrms, 2.5 baths & flex rm next to the Great Rm. You'll love the original Fplc, converted to gas, built-ins, crown molding, wide trim & other classic details in the home; plus, a white, updated kit w/gorgeous butcher block counters, StSt Appls including a gas stove; updated spacious Primary suite w/built-ins & window seat, walk-in closet & an exceptional spa-like bath w/heated floors, stand alone tub, tiled shower-you will feel pampered every day. The upper level features a primary suite plus 2 addtl bdrms w/hardwd flrs, & a number of built-ins.The Lower Level has a "get-away space" that can be used several ways; 3/4 bath, a workout rm & an immaculate laundry/storage area. Besides the huge gar(462 Sq'), an enclosed storage area (120 Sq') w/room for all the "toys"; there's a gorgeous deck that overlooks the "park" just steps from the Kitchen w/a window for 'pass thru' - Love it! Enjoy the convenient location a few minutes from WDM, Valley Jct, Restaurants, Shopping, Schools (blocks from Hanawalt Elem & Merrill Middle School)plus, all the amenities South of Grand has to offer.
Home Details
Home Type
- Single Family
Est. Annual Taxes
- $6,740
Year Built
- Built in 1928
Lot Details
- 7,500 Sq Ft Lot
- Lot Dimensions are 50x150
- Property is zoned N5
Home Design
- Brick Foundation
- Asphalt Shingled Roof
- Metal Siding
Interior Spaces
- 1,744 Sq Ft Home
- 2-Story Property
- Screen For Fireplace
- Gas Log Fireplace
- Shades
- Drapes & Rods
- Family Room Downstairs
- Dining Area
- Den
- Finished Basement
- Walk-Out Basement
Kitchen
- Stove
- Microwave
- Dishwasher
Flooring
- Carpet
- Tile
Bedrooms and Bathrooms
Laundry
- Dryer
- Washer
Home Security
- Home Security System
- Fire and Smoke Detector
Parking
- 2 Car Attached Garage
- Driveway
Outdoor Features
- Deck
- Outdoor Storage
Utilities
- Forced Air Heating and Cooling System
Community Details
- No Home Owners Association
Listing and Financial Details
- Assessor Parcel Number 09002921000000
Ownership History
Purchase Details
Purchase Details
Home Financials for this Owner
Home Financials are based on the most recent Mortgage that was taken out on this home.Purchase Details
Home Financials for this Owner
Home Financials are based on the most recent Mortgage that was taken out on this home.Purchase Details
Home Financials for this Owner
Home Financials are based on the most recent Mortgage that was taken out on this home.Purchase Details
Home Financials for this Owner
Home Financials are based on the most recent Mortgage that was taken out on this home.Similar Homes in Des Moines, IA
Home Values in the Area
Average Home Value in this Area
Purchase History
| Date | Type | Sale Price | Title Company |
|---|---|---|---|
| Quit Claim Deed | -- | None Listed On Document | |
| Warranty Deed | $332,500 | None Available | |
| Warranty Deed | $224,000 | Attorney | |
| Warranty Deed | $163,500 | -- | |
| Warranty Deed | $114,500 | -- |
Mortgage History
| Date | Status | Loan Amount | Loan Type |
|---|---|---|---|
| Open | $382,500 | New Conventional | |
| Previous Owner | $255,900 | New Conventional | |
| Previous Owner | $252,500 | New Conventional | |
| Previous Owner | $201,600 | New Conventional | |
| Previous Owner | $143,000 | New Conventional | |
| Previous Owner | $15,000 | Credit Line Revolving | |
| Previous Owner | $148,000 | Unknown | |
| Previous Owner | $162,620 | New Conventional | |
| Previous Owner | $131,200 | No Value Available | |
| Previous Owner | $103,500 | Balloon |
Property History
| Date | Event | Price | Change | Sq Ft Price |
|---|---|---|---|---|
| 06/24/2024 06/24/24 | Sold | $425,000 | -2.5% | $244 / Sq Ft |
| 05/20/2024 05/20/24 | Pending | -- | -- | -- |
| 05/17/2024 05/17/24 | For Sale | $436,000 | +94.6% | $250 / Sq Ft |
| 09/03/2015 09/03/15 | Sold | $224,000 | -0.4% | $128 / Sq Ft |
| 09/03/2015 09/03/15 | Pending | -- | -- | -- |
| 07/14/2015 07/14/15 | For Sale | $225,000 | -- | $129 / Sq Ft |
Tax History Compared to Growth
Tax History
| Year | Tax Paid | Tax Assessment Tax Assessment Total Assessment is a certain percentage of the fair market value that is determined by local assessors to be the total taxable value of land and additions on the property. | Land | Improvement |
|---|---|---|---|---|
| 2024 | $6,526 | $342,200 | $58,500 | $283,700 |
| 2023 | $6,740 | $342,200 | $58,500 | $283,700 |
| 2022 | $6,688 | $294,900 | $51,800 | $243,100 |
| 2021 | $6,568 | $294,900 | $51,800 | $243,100 |
| 2020 | $5,586 | $271,800 | $47,600 | $224,200 |
| 2019 | $5,190 | $224,300 | $47,600 | $176,700 |
| 2018 | $5,132 | $201,600 | $41,900 | $159,700 |
| 2017 | $4,838 | $201,600 | $41,900 | $159,700 |
| 2016 | $4,708 | $187,400 | $38,100 | $149,300 |
| 2015 | $4,708 | $187,400 | $38,100 | $149,300 |
| 2014 | $4,416 | $174,900 | $35,000 | $139,900 |
Agents Affiliated with this Home
-
Vicki Beveridge

Seller's Agent in 2024
Vicki Beveridge
LPT Realty, LLC
(515) 210-4747
1 in this area
104 Total Sales
-
Sarah Pesek

Buyer's Agent in 2024
Sarah Pesek
BHHS First Realty Westown
(515) 556-7548
1 in this area
159 Total Sales
-
Abbey Robertson

Seller's Agent in 2015
Abbey Robertson
Century 21 Signature
(515) 333-3492
186 Total Sales
-
Scott Wendl

Buyer's Agent in 2015
Scott Wendl
RE/MAX
(515) 249-9225
262 Total Sales
Map
Source: Des Moines Area Association of REALTORS®
MLS Number: 695496
APN: 090-02921000000
- 245 58th St
- 216 56th St
- 5617 Grand Ave
- 308 58th St
- 108 56th St
- 316 58th Place
- 5740 Walnut Hill Ave
- 5420 Ingersoll Ave
- 5502 Ingersoll Ave
- 253 51st St
- 5821 Waterbury Rd
- 5322 Ingersoll Ave Unit B5
- 215 51st St
- 5701 Waterbury Cir
- 322 49th St
- 348 49th St
- 339 49th St
- 150 SW 51st St
- 6015 Waterbury Cir
- 5841 Waterbury Cir
