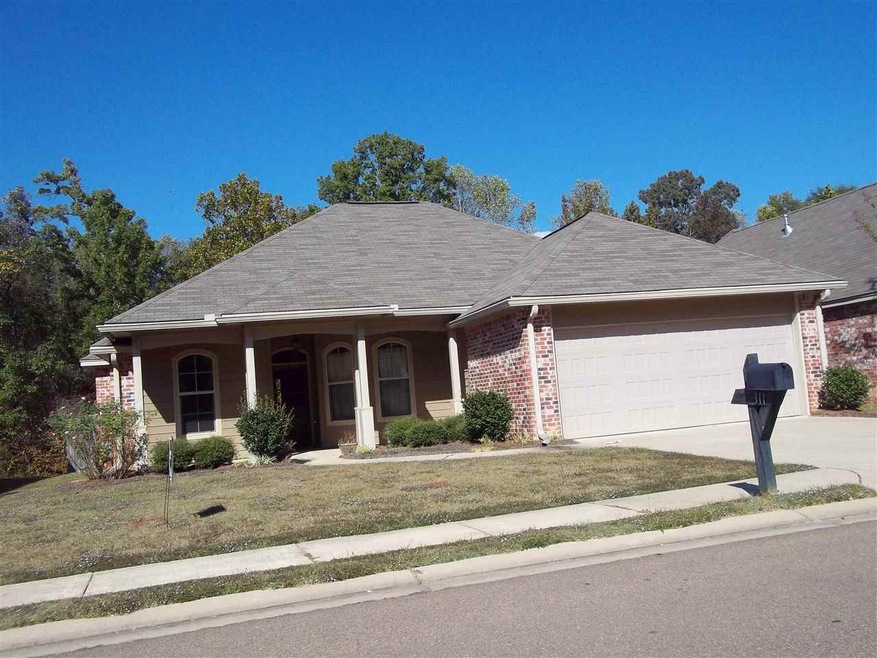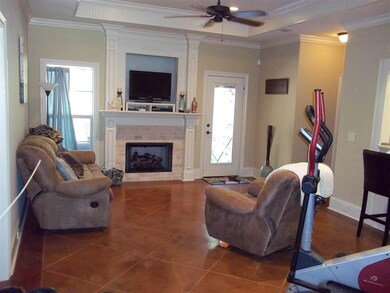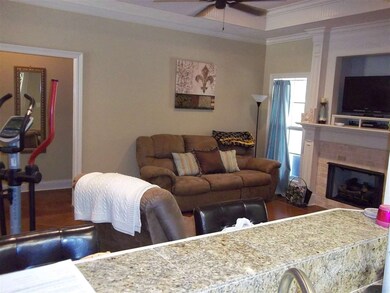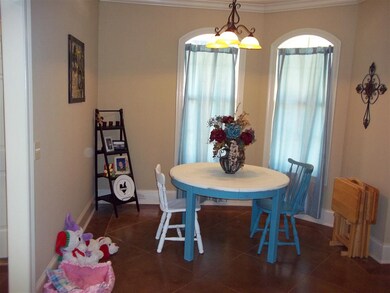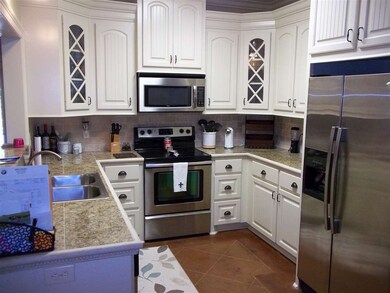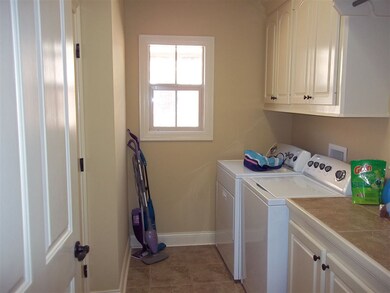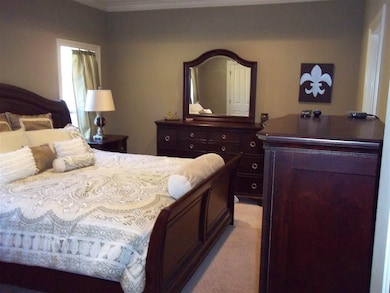
311 Azalea Ct Brandon, MS 39047
Highlights
- Golf Course Community
- Acadian Style Architecture
- Tennis Courts
- Northwest Rankin Elementary School Rated A
- Community Pool
- Hiking Trails
About This Home
As of October 2017SELLER IS LEAVING FRIDGE, WASHER, and DRYER French Arcadian style 3 bedroom 2 bath split plan located in Castlewood's subdivision. Most of the home is custom with numerous upgrades uncommon to homes of this size, gas log fireplace, granite counter tops in kitchen, tile counter tops in bathrooms, custom cabinets, stainless sink, stain, carpet and tile flooring throughout home. Super large master bedroom for this size house with walk-in shower, double sink and spacious walk-in closet. Other bedrooms share a nice bathroom.Large Laundry room and pantry for can foods for those who like to cook. Fenced back yard that backs up to woods with covered patio. Castlewood's offers a golf course, playground, tennis courts, swimming pool, lighted biking and walking trails and clubhouse all under new management. All located within minutes of shopping (dogwood, and outlets of Mississippi), restaurants and the Reservoir
Last Agent to Sell the Property
BHHS Ann Prewitt Realty License #S28885 Listed on: 10/30/2016

Home Details
Home Type
- Single Family
Est. Annual Taxes
- $1,064
Year Built
- Built in 2009
Lot Details
- Wood Fence
- Back Yard Fenced
Parking
- 2 Car Garage
- Garage Door Opener
Home Design
- Acadian Style Architecture
- Brick Exterior Construction
- Slab Foundation
- Asphalt Shingled Roof
- Metal Siding
- Concrete Perimeter Foundation
Interior Spaces
- 1,444 Sq Ft Home
- 1-Story Property
- Ceiling Fan
- Fireplace
Kitchen
- Electric Oven
- Electric Cooktop
- Microwave
- Ice Maker
- Dishwasher
- Disposal
Flooring
- Carpet
- Concrete
- Tile
Bedrooms and Bathrooms
- 3 Bedrooms
- Walk-In Closet
- 2 Full Bathrooms
- Double Vanity
Laundry
- Dryer
- Washer
Home Security
- Home Security System
- Storm Windows
- Fire and Smoke Detector
Outdoor Features
- Slab Porch or Patio
Schools
- Northwest Middle School
- Northwest Rankin High School
Utilities
- Central Heating and Cooling System
- Heating System Uses Natural Gas
- Gas Water Heater
Listing and Financial Details
- Assessor Parcel Number I11E000012 00090
Community Details
Overview
- Property has a Home Owners Association
- Castlewoods Subdivision
Recreation
- Golf Course Community
- Tennis Courts
- Community Playground
- Community Pool
- Hiking Trails
- Bike Trail
Ownership History
Purchase Details
Home Financials for this Owner
Home Financials are based on the most recent Mortgage that was taken out on this home.Purchase Details
Home Financials for this Owner
Home Financials are based on the most recent Mortgage that was taken out on this home.Similar Homes in Brandon, MS
Home Values in the Area
Average Home Value in this Area
Purchase History
| Date | Type | Sale Price | Title Company |
|---|---|---|---|
| Warranty Deed | -- | None Available | |
| Warranty Deed | -- | None Available |
Mortgage History
| Date | Status | Loan Amount | Loan Type |
|---|---|---|---|
| Open | $78,500 | New Conventional | |
| Previous Owner | $120,000 | New Conventional | |
| Previous Owner | $129,600 | Unknown |
Property History
| Date | Event | Price | Change | Sq Ft Price |
|---|---|---|---|---|
| 10/31/2017 10/31/17 | Sold | -- | -- | -- |
| 10/29/2017 10/29/17 | Pending | -- | -- | -- |
| 10/01/2017 10/01/17 | For Sale | $174,900 | -0.6% | $121 / Sq Ft |
| 02/21/2017 02/21/17 | Sold | -- | -- | -- |
| 02/21/2017 02/21/17 | Pending | -- | -- | -- |
| 10/30/2016 10/30/16 | For Sale | $175,900 | -- | $122 / Sq Ft |
Tax History Compared to Growth
Tax History
| Year | Tax Paid | Tax Assessment Tax Assessment Total Assessment is a certain percentage of the fair market value that is determined by local assessors to be the total taxable value of land and additions on the property. | Land | Improvement |
|---|---|---|---|---|
| 2024 | $1,351 | $15,330 | $0 | $0 |
| 2023 | $652 | $15,111 | $0 | $0 |
| 2022 | $643 | $15,111 | $0 | $0 |
| 2021 | $643 | $15,111 | $0 | $0 |
| 2020 | $643 | $15,111 | $0 | $0 |
| 2019 | $660 | $13,557 | $0 | $0 |
| 2018 | $648 | $13,557 | $0 | $0 |
| 2017 | $2,175 | $20,336 | $0 | $0 |
| 2016 | $1,064 | $13,381 | $0 | $0 |
| 2015 | $1,064 | $13,381 | $0 | $0 |
| 2014 | $1,036 | $13,381 | $0 | $0 |
| 2013 | -- | $13,381 | $0 | $0 |
Agents Affiliated with this Home
-
Cindy Page

Seller's Agent in 2017
Cindy Page
Merck Team Realty, Inc.
(601) 941-0604
137 Total Sales
-
Eric Harper
E
Seller's Agent in 2017
Eric Harper
BHHS Ann Prewitt Realty
(601) 906-1119
40 Total Sales
-
Stephanie Palmer Cummins

Buyer's Agent in 2017
Stephanie Palmer Cummins
Front Gate Realty LLC
(769) 798-6000
115 Total Sales
Map
Source: MLS United
MLS Number: 1291524
APN: I11E-000012-00090
- 290 Azalea Ct
- 286 Azalea Ct
- 277 Azalea Ct
- 406 W Cowan Creek Cove
- 102 Parkview Ln
- 212 Overland Ln
- 513 Windsor Dr
- 108 Spring Valley Dr
- 326 Cypress Creek Rd
- 307 Meadowview Ln
- 215 Azalea Ct
- 214 Boxwood Cir
- 351 Oakville Cir
- 347 Oakville Cir
- 528 Willow Valley Cir
- 221 Boxwood Cir
- 322 Woodlands Dr
- 251 Greensview Dr
- 265 Greensview Dr
- 580 Hickory Place
