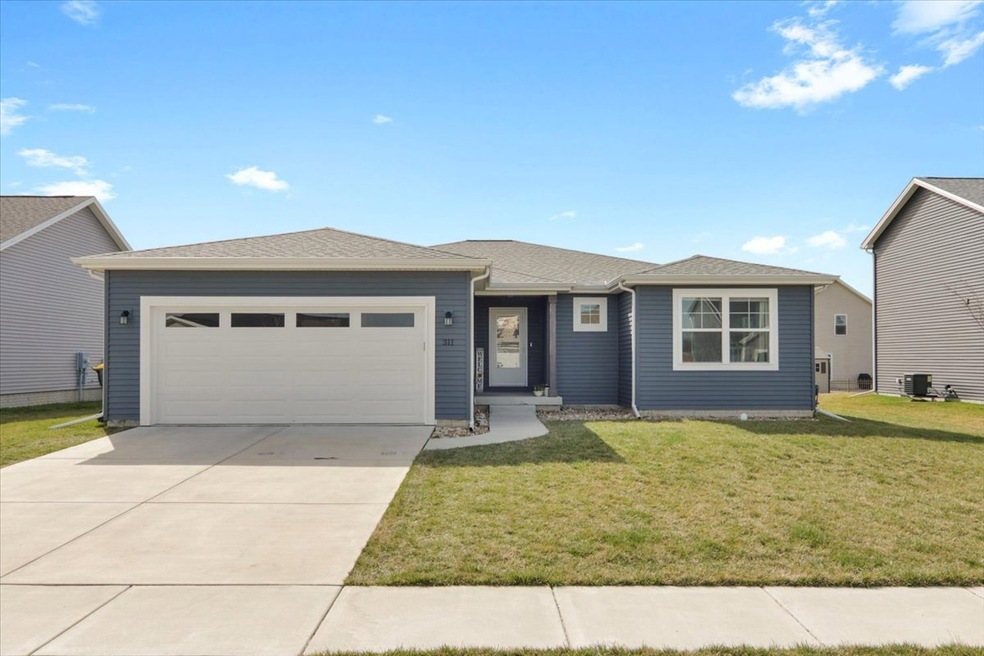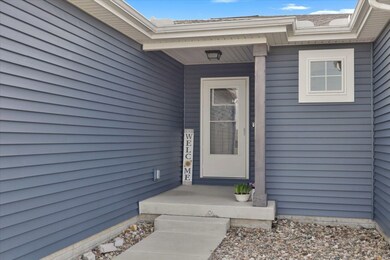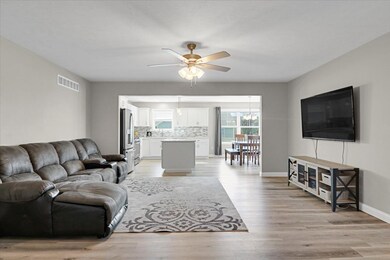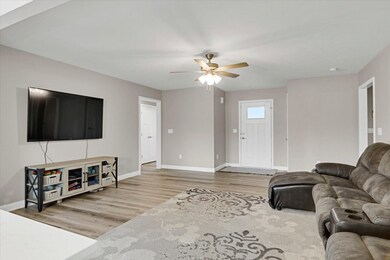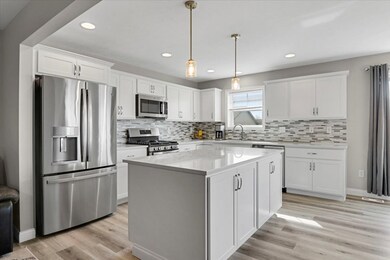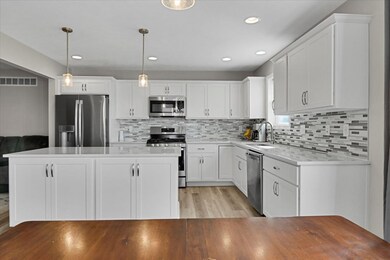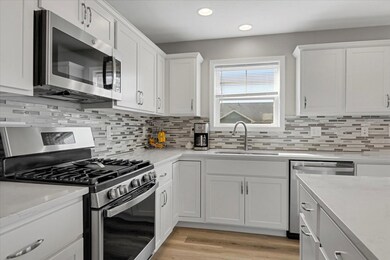
311 Bobwhite Way Normal, IL 61761
Pheasant Ridge NeighborhoodEstimated Value: $345,764 - $368,000
Highlights
- Solar Power System
- Ranch Style House
- Stainless Steel Appliances
- Prairieland Elementary School Rated A-
- Bonus Room
- 2 Car Attached Garage
About This Home
As of April 2024Welcome to your dream ranch home in Normal! This stunning property has top-of-the-line upgrades that will surely impress even the most discerning buyer. "The Gossamer" floorpan is the epitome of open concept. There is something about how the energy flows from the minute you walk through the front door. Inside you will be greeted elegant luxury vinyl hardwood floors, and sleek fixtures throughout. The open concept floor plan is perfect for entertaining, with a gourmet kitchen featuring stainless steel appliances, soft close cabinets, and a large island with quartz countertops throughout. The spacious master suite is a true oasis, complete with a spa-like ensuite bathroom featuring walk-in closet, large vanity, and a beautifully tiled shower. The two additional bedrooms are generously sized and also offer walk-in closet space for all of your storage needs. Finished in 2024, the lower level family room is sure to please. With a 35x16 footprint, there's enough space for all your lounge time activities. You can create a reading nook within the recessed space; a movie room with the bonus of dimming lights to set the mood; or an entertaining space for all ages! The lower level also has 2 additional generous rooms with walk-in closets and a beautifully finished full bathroom that you'll just have to see! Step outside to your own private paradise, where you will find a quaint backyard with a covered patio, perfect for enjoying the lazy moments that come before and after a busy day. Other items not to miss about this home; 2x6 exterior construction for superior insulation and noise reduction; LED puck lighting for energy efficiency and light quality; USB port plugs placed throughout for charging ease; WIFI programable thermostat; high efficiency HVAC and MyQ garage door remote access and solar panels to maximize energy efficency. What more could you want! This gorgeous ranch home is truly a one-of-a-kind property and is sure to impress even the most discerning buyer. Don't miss your opportunity to own this exquisite home. Schedule your private showing today and start living the life you deserve!
Last Agent to Sell the Property
EXP Realty, LLC License #471020566 Listed on: 03/13/2024

Home Details
Home Type
- Single Family
Est. Annual Taxes
- $6,953
Year Built
- Built in 2021
Lot Details
- Lot Dimensions are 72x115
- Paved or Partially Paved Lot
HOA Fees
- $3 Monthly HOA Fees
Parking
- 2 Car Attached Garage
- Garage Door Opener
- Parking Space is Owned
Home Design
- Ranch Style House
- Vinyl Siding
Interior Spaces
- 3,232 Sq Ft Home
- Combination Kitchen and Dining Room
- Bonus Room
Kitchen
- Range
- Microwave
- Dishwasher
- Stainless Steel Appliances
Bedrooms and Bathrooms
- 3 Bedrooms
- 4 Potential Bedrooms
- 3 Full Bathrooms
Finished Basement
- Basement Fills Entire Space Under The House
- Finished Basement Bathroom
Eco-Friendly Details
- Solar Power System
Schools
- Prairieland Elementary School
- Parkside Jr High Middle School
- Normal Community West High Schoo
Utilities
- Central Air
- Heating System Uses Natural Gas
Community Details
- Pheasant Ridge HOA
- Pheasant Ridge Subdivision
- Property managed by Pheasant Ridge HOA
Listing and Financial Details
- Homeowner Tax Exemptions
Ownership History
Purchase Details
Home Financials for this Owner
Home Financials are based on the most recent Mortgage that was taken out on this home.Purchase Details
Home Financials for this Owner
Home Financials are based on the most recent Mortgage that was taken out on this home.Similar Homes in Normal, IL
Home Values in the Area
Average Home Value in this Area
Purchase History
| Date | Buyer | Sale Price | Title Company |
|---|---|---|---|
| Patel Bishap B | $350,000 | None Listed On Document | |
| Cash Jennifer C | $95,000 | None Listed On Document |
Mortgage History
| Date | Status | Borrower | Loan Amount |
|---|---|---|---|
| Open | Patel Bishap B | $332,500 | |
| Previous Owner | Cash Jennifer C | $228,000 |
Property History
| Date | Event | Price | Change | Sq Ft Price |
|---|---|---|---|---|
| 04/23/2024 04/23/24 | Sold | $350,000 | -2.8% | $108 / Sq Ft |
| 03/22/2024 03/22/24 | Pending | -- | -- | -- |
| 03/21/2024 03/21/24 | Price Changed | $359,900 | -2.7% | $111 / Sq Ft |
| 03/13/2024 03/13/24 | For Sale | $369,900 | +29.8% | $114 / Sq Ft |
| 07/19/2021 07/19/21 | Sold | $285,000 | 0.0% | $88 / Sq Ft |
| 05/07/2021 05/07/21 | Pending | -- | -- | -- |
| 05/07/2021 05/07/21 | For Sale | -- | -- | -- |
| 05/07/2021 05/07/21 | For Sale | $285,000 | -- | $88 / Sq Ft |
Tax History Compared to Growth
Tax History
| Year | Tax Paid | Tax Assessment Tax Assessment Total Assessment is a certain percentage of the fair market value that is determined by local assessors to be the total taxable value of land and additions on the property. | Land | Improvement |
|---|---|---|---|---|
| 2024 | $6,953 | $103,096 | $20,549 | $82,547 |
| 2023 | $6,953 | $92,314 | $18,400 | $73,914 |
| 2022 | $6,953 | $83,399 | $16,623 | $66,776 |
| 2021 | $3,046 | $33,122 | $6,662 | $26,460 |
Agents Affiliated with this Home
-
Lindsay Prewitt

Seller's Agent in 2024
Lindsay Prewitt
EXP Realty, LLC
(309) 838-5794
1 in this area
167 Total Sales
-
Garrett VonDerHeide

Buyer's Agent in 2024
Garrett VonDerHeide
BHHS Central Illinois, REALTORS
(309) 613-3543
1 in this area
97 Total Sales
-
Mark Bowers

Seller's Agent in 2021
Mark Bowers
BHHS Central Illinois, REALTORS
(309) 824-9016
35 in this area
451 Total Sales
-
Patrick Kniery

Seller Co-Listing Agent in 2021
Patrick Kniery
RE/MAX
(309) 826-2475
21 in this area
322 Total Sales
-
K
Buyer's Agent in 2021
Kristina Wiechman
RE/MAX
(309) 530-3818
Map
Source: Midwest Real Estate Data (MRED)
MLS Number: 11986601
APN: 14-15-302-013
- 1811 Partridge Point
- 416 Bobwhite Way
- 302 Gambel Ct
- 511 Bobwhite Way
- 1721 Partridge Point
- 1719 Partridge Point
- 520 Wild Turkey Ln
- 1710 Fraser Dr
- 600 Carriage Hills Rd Unit A
- 1719 Arborvitae Ct
- 1766 Hicksii Rd
- 510 Beechwood Ct
- 901 Vanderbilt Dr
- 1603 Aurora Way
- 1017 Sawgrass Dr
- 1505 Torrey Pines Rd
- 1603 Duncannon Dr
- 1703 Sugar Creek Blvd
- 1423 Pine Forest Dr
- 1006 Sterling Glen Cc Ct
- 311 Bobwhite Way
- 309 Bob White Way
- 310 Thicket Point
- 308 Thicket Point
- 400 Thicket Point
- 307 Bobwhite Way
- 312 Bob White Way
- 314 Bobwhite Way
- 1819 Thicket Point
- 1823 Setter St
- 306 Thicket Point
- 310 Bobwhite Way
- 402 Thicket Point
- Lot 346 Thicket Point
- Lot 356 Thicket Point
- 356 Thicket Point
- 346 Thicket Point
- 305 Bobwhite Way
- 403 Bobwhite Way
