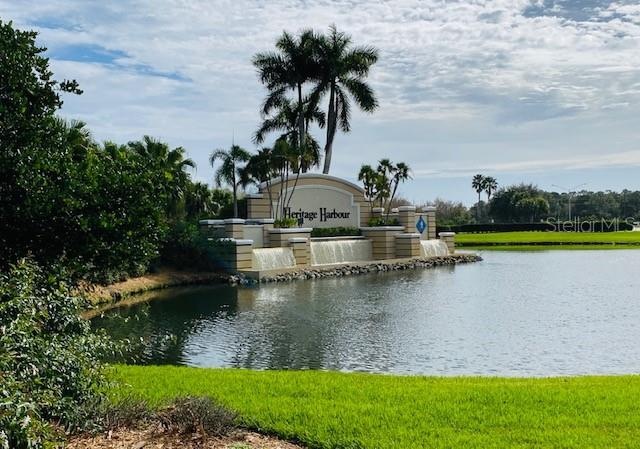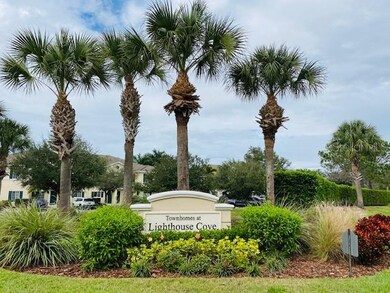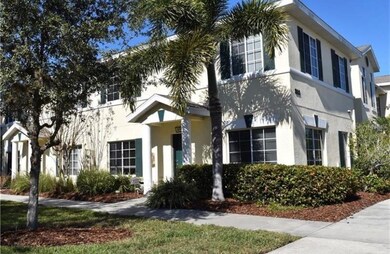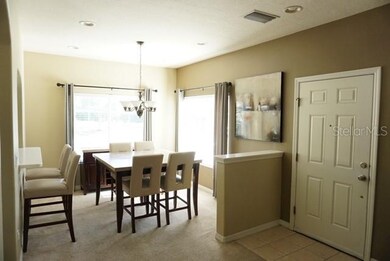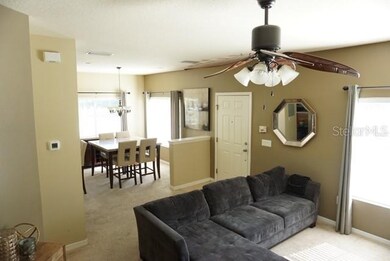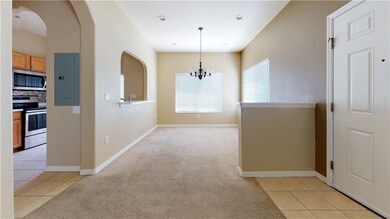
311 Cape Harbour Loop Unit 101 Bradenton, FL 34212
Heritage Harbour NeighborhoodHighlights
- Golf Course Community
- Fitness Center
- 2.13 Acre Lot
- Freedom Elementary School Rated A-
- Fishing
- Traditional Architecture
About This Home
As of June 2020*BACK ON THE MARKET - FINANCING*
*PRICE REDUCTION*
Beautiful 3 Bedroom 2 1/2 Bath in Lighthouse Cove offers Designer touches throughout, NEAR NEW STAINLESS STEEL APPLIANCES, New backsplash in kitchen, Built-in shelves in master closet and wainscoting. The dining room is off of kitchen with pass through perfect for entertaining. 1/2 bath is located downstairs. Brand new air conditioner installed in July, 2019.
Community pool is only steps away from your front door! Enjoy being in the heart of Heritage Harbour and all that it has to offer: Golf, Playgrounds, walking trails, parks and picnic areas, and the Marketplace at Heritage Harbour is walking distance from home with the brand new COSTCO Wholesale Club! Sarasota Memorial Health Care Center at Heritage Harbour is nearby and the home is zoned for brand new Parrish High School!
Pest control, water, sewer, and trash removal are all included in HOA dues. 2 pets ok for owners only. CDD built into taxes and a time time capital contribution fee of $1,000 for buyers.
Last Agent to Sell the Property
HOMETRUST REALTY GROUP License #3349396 Listed on: 02/04/2020

Townhouse Details
Home Type
- Townhome
Est. Annual Taxes
- $1,761
Year Built
- Built in 2005
Lot Details
- End Unit
- North Facing Home
- Irrigation
HOA Fees
- $276 Monthly HOA Fees
Home Design
- Traditional Architecture
- Slab Foundation
- Shingle Roof
- Block Exterior
- Stucco
Interior Spaces
- 1,200 Sq Ft Home
- 2-Story Property
- Coffered Ceiling
- Pool Views
- Laundry in unit
Kitchen
- Convection Oven
- Range with Range Hood
- Microwave
Flooring
- Carpet
- Ceramic Tile
Bedrooms and Bathrooms
- 3 Bedrooms
Parking
- Reserved Parking
- Assigned Parking
Schools
- Freedom Elementary School
- Carlos E. Haile Middle School
- Parrish Community High School
Utilities
- Central Heating and Cooling System
- Cable TV Available
Listing and Financial Details
- Down Payment Assistance Available
- Homestead Exemption
- Visit Down Payment Resource Website
- Tax Lot 26
- Assessor Parcel Number 1102403609
Community Details
Overview
- Association fees include community pool, escrow reserves fund, maintenance structure, ground maintenance, pest control, pool maintenance, recreational facilities, trash
- Tropical Isles Management Association, Phone Number (941) 487-7927
- Visit Association Website
- Heritage Harbour Community
- The Twnhms At Lighthouse Cove I Subdivision
Recreation
- Golf Course Community
- Community Playground
- Fitness Center
- Community Pool
- Fishing
Pet Policy
- 2 Pets Allowed
Ownership History
Purchase Details
Home Financials for this Owner
Home Financials are based on the most recent Mortgage that was taken out on this home.Purchase Details
Home Financials for this Owner
Home Financials are based on the most recent Mortgage that was taken out on this home.Purchase Details
Home Financials for this Owner
Home Financials are based on the most recent Mortgage that was taken out on this home.Purchase Details
Home Financials for this Owner
Home Financials are based on the most recent Mortgage that was taken out on this home.Similar Homes in Bradenton, FL
Home Values in the Area
Average Home Value in this Area
Purchase History
| Date | Type | Sale Price | Title Company |
|---|---|---|---|
| Warranty Deed | $143,000 | Stewart Title Company | |
| Warranty Deed | $143,000 | Southern Title Svcs | |
| Warranty Deed | $65,000 | Starr Title Ins Agency Llc | |
| Special Warranty Deed | $187,000 | North American Title Company |
Mortgage History
| Date | Status | Loan Amount | Loan Type |
|---|---|---|---|
| Previous Owner | $138,710 | New Conventional | |
| Previous Owner | $65,000 | New Conventional | |
| Previous Owner | $149,550 | Fannie Mae Freddie Mac |
Property History
| Date | Event | Price | Change | Sq Ft Price |
|---|---|---|---|---|
| 07/14/2025 07/14/25 | Pending | -- | -- | -- |
| 07/10/2025 07/10/25 | For Sale | $224,000 | +56.6% | $187 / Sq Ft |
| 06/19/2020 06/19/20 | Sold | $143,000 | -13.8% | $119 / Sq Ft |
| 05/23/2020 05/23/20 | Pending | -- | -- | -- |
| 03/19/2020 03/19/20 | For Sale | $165,900 | 0.0% | $138 / Sq Ft |
| 03/06/2020 03/06/20 | Pending | -- | -- | -- |
| 02/24/2020 02/24/20 | Price Changed | $165,900 | -2.4% | $138 / Sq Ft |
| 02/24/2020 02/24/20 | For Sale | $170,000 | 0.0% | $142 / Sq Ft |
| 02/13/2020 02/13/20 | Pending | -- | -- | -- |
| 02/04/2020 02/04/20 | For Sale | $170,000 | +18.9% | $142 / Sq Ft |
| 09/05/2017 09/05/17 | Off Market | $143,000 | -- | -- |
| 06/05/2017 06/05/17 | Sold | $143,000 | -12.2% | $119 / Sq Ft |
| 04/20/2017 04/20/17 | Pending | -- | -- | -- |
| 02/02/2017 02/02/17 | For Sale | $162,900 | -- | $136 / Sq Ft |
Tax History Compared to Growth
Tax History
| Year | Tax Paid | Tax Assessment Tax Assessment Total Assessment is a certain percentage of the fair market value that is determined by local assessors to be the total taxable value of land and additions on the property. | Land | Improvement |
|---|---|---|---|---|
| 2024 | $3,248 | $216,750 | -- | $216,750 |
| 2023 | $3,239 | $225,250 | $0 | $225,250 |
| 2022 | $2,855 | $182,700 | $0 | $182,700 |
| 2021 | $2,358 | $127,000 | $0 | $127,000 |
| 2020 | $1,749 | $118,317 | $0 | $0 |
| 2019 | $1,761 | $115,657 | $0 | $0 |
| 2018 | $1,747 | $113,500 | $0 | $0 |
| 2017 | $991 | $57,221 | $0 | $0 |
| 2016 | $957 | $56,044 | $0 | $0 |
| 2015 | $1,036 | $55,654 | $0 | $0 |
| 2014 | $1,036 | $55,212 | $0 | $0 |
| 2013 | $1,024 | $54,396 | $1 | $54,395 |
Agents Affiliated with this Home
-
Joseph Pickett

Seller's Agent in 2025
Joseph Pickett
LARU BEYA REAL ESTATE COMPANY INC
(941) 224-7344
94 Total Sales
-
Tracey Punzone

Buyer's Agent in 2025
Tracey Punzone
UKEEPCOMMISSION REAL ESTATE
(941) 799-1923
3 in this area
102 Total Sales
-
Danielle Atherton Bonner

Seller's Agent in 2020
Danielle Atherton Bonner
HOMETRUST REALTY GROUP
(770) 601-4746
15 Total Sales
-
Stacey Carollo
S
Buyer's Agent in 2020
Stacey Carollo
LARU BEYA REAL ESTATE COMPANY INC
(941) 877-4310
-
Allison Menke
A
Seller's Agent in 2017
Allison Menke
BRIGHT REALTY
(941) 650-0258
45 Total Sales
Map
Source: Stellar MLS
MLS Number: T3221715
APN: 11024-0360-9
- 311 Cape Harbour Loop Unit 103
- 262 Cape Harbour Loop Unit 101
- 245 Cape Harbour Loop Unit 103
- 238 Cape Harbour Loop Unit 104
- 7168 Chatum Light Run
- 233 Cape Harbour Loop Unit 107
- 227 Cape Harbour Loop Unit 103
- 221 Cape Harbour Loop Unit 107
- 208 Cape Harbour Loop Unit 108
- 214 Cape Harbour Loop Unit 105
- 7022 Chatum Light Run
- 7086 Chatum Light Run
- 7036 Chatum Light Run
- 157 Wandering Wetlands Cir
- 148 Wandering Wetlands Cir
- 7112 Marsh View Terrace
- 6870 Willowshire Way
- 7212 Ketch Place
- 6511 3rd Ave NE
- 111 66th Street Ct E
