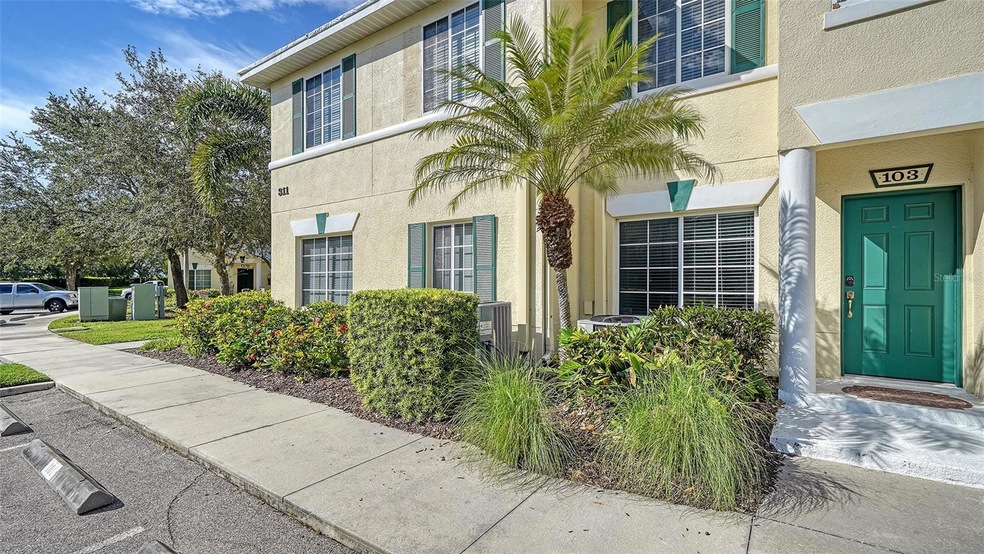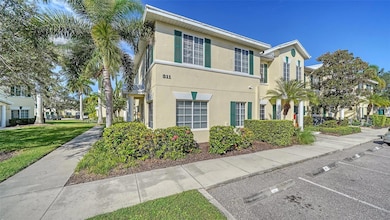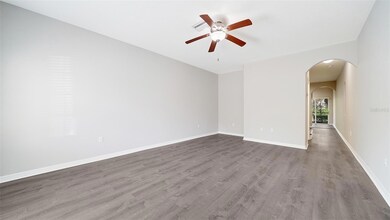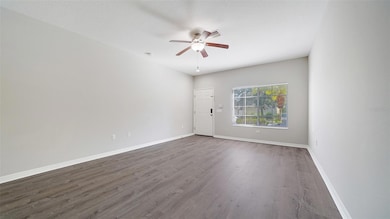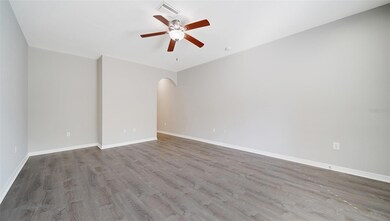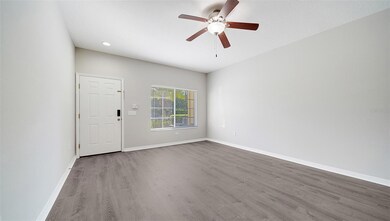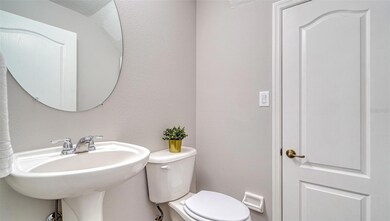311 Cape Harbour Loop Unit 103 Bradenton, FL 34212
Heritage Harbour NeighborhoodEstimated payment $2,136/month
Highlights
- Community Lake
- Community Pool
- Walk-In Closet
- Freedom Elementary School Rated A-
- Eat-In Kitchen
- Sliding Doors
About This Home
Welcome to your new home! This delightful 2-bedroom, 2.5-bathroom townhome offers the perfect blend of comfort and style across two spacious levels, complete with brand-new laminate flooring that adds a touch of contemporary elegance.
Inside, you'll find two cozy bedrooms, each with its own en-suite bathroom, providing you with the privacy and convenience you desire. On the same level as the bedrooms there is a large open area that can be used as an office or play room! With a total of 2.5 luxurious bathrooms, you'll never have to worry about sharing or waiting your turn. The second level laundry room means you will never have to carry a heavy basket up and down the stairs again! The open kitchen-dining area is perfect for cooking and entertaining, boasting ample counter space and modern appliances. (New Stainless Oven to be installed)
Step into a home with brand-new laminate flooring that not only looks sleek but is also easy to maintain, making your life more comfortable and stylish. Outside, your private outdoor space is ideal for enjoying your morning coffee or hosting a barbecue.
You'll also benefit from hassle-free parking with your dedicated space right at your doorstep. This townhome is situated in a prime location within a sought-after neighborhood, just moments away from schools, shopping centers, parks, and easy access to major commuter routes. Additionally, you'll have access to community amenities, which includes a pool, park and walking trails for your enjoyment.
This townhome offers the ideal combination of modern living and convenience. Don't miss the opportunity to make it your own! Contact us today to schedule a viewing and discover the endless possibilities that await in your new home.
Listing Agent
COLDWELL BANKER REALTY Brokerage Phone: 941-383-6411 License #3456834 Listed on: 09/21/2023

Co-Listing Agent
COLDWELL BANKER REALTY Brokerage Phone: 941-383-6411 License #3447675
Property Details
Home Type
- Condominium
Est. Annual Taxes
- $2,963
Year Built
- Built in 2005
Lot Details
- North Facing Home
- Irrigation
HOA Fees
Home Design
- Entry on the 1st floor
- Slab Foundation
- Shingle Roof
- Block Exterior
Interior Spaces
- 1,429 Sq Ft Home
- 2-Story Property
- Ceiling Fan
- Sliding Doors
- Laminate Flooring
- Walk-Up Access
Kitchen
- Eat-In Kitchen
- Range
- Microwave
- Dishwasher
- Disposal
Bedrooms and Bathrooms
- 2 Bedrooms
- Primary Bedroom Upstairs
- Walk-In Closet
Laundry
- Dryer
- Washer
Outdoor Features
- Outdoor Storage
Schools
- Freedom Elementary School
- Carlos E. Haile Middle School
- Parrish Community High School
Utilities
- Central Air
- Heating Available
- Natural Gas Connected
Listing and Financial Details
- Visit Down Payment Resource Website
- Tax Lot 3205
- Assessor Parcel Number 1102403709
- $428 per year additional tax assessments
Community Details
Overview
- Association fees include common area taxes, pool, escrow reserves fund, pest control
- Tropical Isles Management Association, Phone Number (941) 487-7927
- Lighthouse Cove Association
- Lighthouse Cove At Heritage Community
- The Twnhms At Lighthouse Cove I Subdivision
- The community has rules related to deed restrictions
- Community Lake
Amenities
- Community Mailbox
Recreation
- Community Pool
Pet Policy
- Pets Allowed
- Pets up to 35 lbs
Map
Home Values in the Area
Average Home Value in this Area
Tax History
| Year | Tax Paid | Tax Assessment Tax Assessment Total Assessment is a certain percentage of the fair market value that is determined by local assessors to be the total taxable value of land and additions on the property. | Land | Improvement |
|---|---|---|---|---|
| 2025 | $3,770 | $195,500 | -- | $195,500 |
| 2024 | $3,770 | $225,250 | -- | $225,250 |
| 2023 | $3,364 | $233,750 | $0 | $233,750 |
| 2022 | $2,963 | $189,000 | $0 | $189,000 |
| 2021 | $2,452 | $132,000 | $0 | $132,000 |
| 2020 | $2,539 | $130,000 | $0 | $130,000 |
| 2019 | $2,302 | $130,000 | $0 | $130,000 |
| 2018 | $2,207 | $123,000 | $0 | $0 |
| 2017 | $2,020 | $118,000 | $0 | $0 |
| 2016 | $1,840 | $100,100 | $0 | $0 |
| 2015 | $1,598 | $84,850 | $0 | $0 |
| 2014 | $1,598 | $65,281 | $0 | $0 |
| 2013 | $1,464 | $53,246 | $1 | $53,245 |
Property History
| Date | Event | Price | List to Sale | Price per Sq Ft | Prior Sale |
|---|---|---|---|---|---|
| 02/27/2024 02/27/24 | Rented | $2,000 | 0.0% | -- | |
| 02/01/2024 02/01/24 | For Rent | $2,000 | 0.0% | -- | |
| 01/15/2024 01/15/24 | Price Changed | $272,500 | -0.9% | $191 / Sq Ft | |
| 10/31/2023 10/31/23 | Price Changed | $274,900 | -1.5% | $192 / Sq Ft | |
| 10/18/2023 10/18/23 | Price Changed | $279,000 | -2.1% | $195 / Sq Ft | |
| 09/21/2023 09/21/23 | For Sale | $285,000 | +22.3% | $199 / Sq Ft | |
| 02/17/2023 02/17/23 | Sold | $233,000 | -6.8% | $163 / Sq Ft | View Prior Sale |
| 01/10/2023 01/10/23 | Pending | -- | -- | -- | |
| 12/27/2022 12/27/22 | Price Changed | $250,000 | -2.0% | $175 / Sq Ft | |
| 12/03/2022 12/03/22 | For Sale | $255,000 | +9.4% | $178 / Sq Ft | |
| 11/14/2022 11/14/22 | Off Market | $233,000 | -- | -- | |
| 11/03/2022 11/03/22 | Price Changed | $255,000 | -1.9% | $178 / Sq Ft | |
| 10/21/2022 10/21/22 | Price Changed | $260,000 | -5.5% | $182 / Sq Ft | |
| 08/15/2022 08/15/22 | Price Changed | $275,000 | -1.8% | $192 / Sq Ft | |
| 06/07/2022 06/07/22 | For Sale | $280,000 | +20.2% | $196 / Sq Ft | |
| 05/26/2022 05/26/22 | Off Market | $233,000 | -- | -- | |
| 05/25/2022 05/25/22 | For Sale | $280,000 | +100.0% | $196 / Sq Ft | |
| 04/15/2019 04/15/19 | Sold | $140,000 | -3.4% | $98 / Sq Ft | View Prior Sale |
| 03/27/2019 03/27/19 | Pending | -- | -- | -- | |
| 03/20/2019 03/20/19 | For Sale | $144,900 | 0.0% | $101 / Sq Ft | |
| 03/12/2019 03/12/19 | Pending | -- | -- | -- | |
| 02/15/2019 02/15/19 | For Sale | $144,900 | -- | $101 / Sq Ft |
Purchase History
| Date | Type | Sale Price | Title Company |
|---|---|---|---|
| Personal Reps Deed | $233,000 | None Listed On Document | |
| Warranty Deed | $140,000 | First International Ttl Inc | |
| Special Warranty Deed | $182,000 | North American Title Company |
Mortgage History
| Date | Status | Loan Amount | Loan Type |
|---|---|---|---|
| Previous Owner | $145,550 | Fannie Mae Freddie Mac |
Source: Stellar MLS
MLS Number: A4582138
APN: 11024-0370-9
- 267 Cape Harbour Loop Unit 103
- 238 Cape Harbour Loop Unit 102
- 245 Cape Harbour Loop Unit 108
- 335 Cape Harbour Loop Unit 105
- 226 Cape Harbour Loop Unit 104
- 7152 Chatum Light Run Unit 2
- 221 Cape Harbour Loop Unit 107
- 7136 Chatum Light Run
- 7112 Chatum Light Run
- 115 Red Fox Ct Unit 102
- 7081 Chatum Light Run
- 6880 Willowshire Way
- 7112 Marsh View Terrace
- 6520 3rd Ave NE
- 111 66th Street Ct E
- 7124 Marsh View Terrace
- 7140 Marsh View Terrace
- 7114 Quiet Creek Dr
- 7027 Quiet Creek Dr
- 111 Babbling Brook Run
- 257 Cape Harbour Loop Unit 104
- 280 Cape Harbour Loop Unit 101
- 262 Cape Harbour Loop Unit 108
- 262 Cape Harbour Loop Unit 101
- 7176 Chatum Light Run
- 268 Cape Harbour Loop
- 268 Cape Harbour Loop
- 244 Cape Harbour Loop Unit 101
- 329 Beacon Harbour Loop
- 7032 Chatum Light Run
- 7029 Chatum Light Run
- 6888 Willowshire Way
- 6510 Anchor Loop
- 7280 Ketch Place
- 6914 Quiet Creek Dr
- 7155 Marsh View Terrace
- 7124 Grand Estuary Trail Unit 104
- 7120 Grand Estuary Trail Unit 104
- 6808 Wild Lake Terrace
- 6807 Grand Estuary Trail Unit River Strand Veranda
