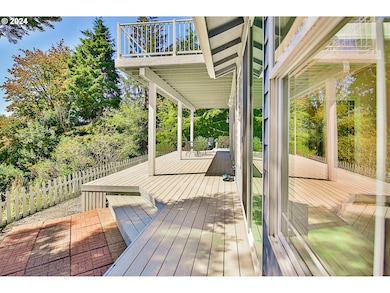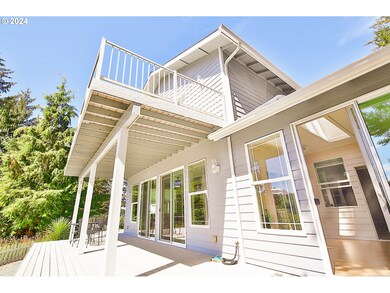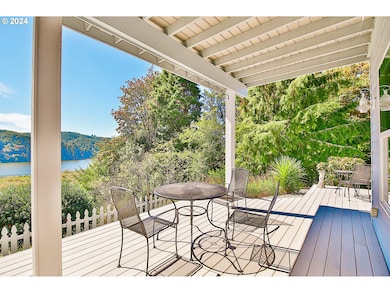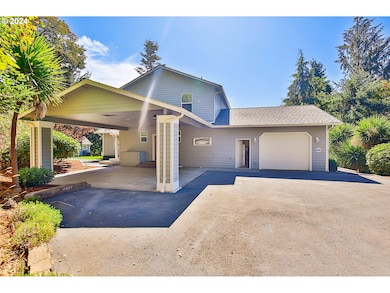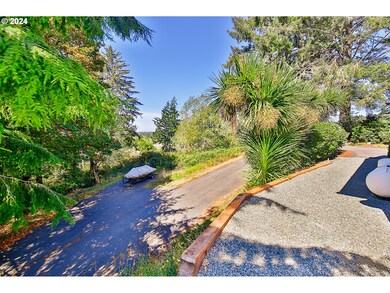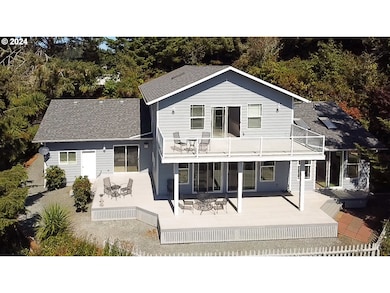
$899,950
- 4 Beds
- 3 Baths
- 3,066 Sq Ft
- 300 Council Hill Rd
- Lakeside, OR
Experience luxury living at its finest in this meticulously maintained and beautifully updated estate offering breathtaking lake views as soon as you walk in located in an upscale gated community. Designed with highest quality materials and exceptional craftsmanship, this home is a true masterpiece. Step inside to a spacious open floor plan featuring vaulted ceilings and a grand great room,
Joe Aguirre Pacific Coast Real Estate & Development, LLC

