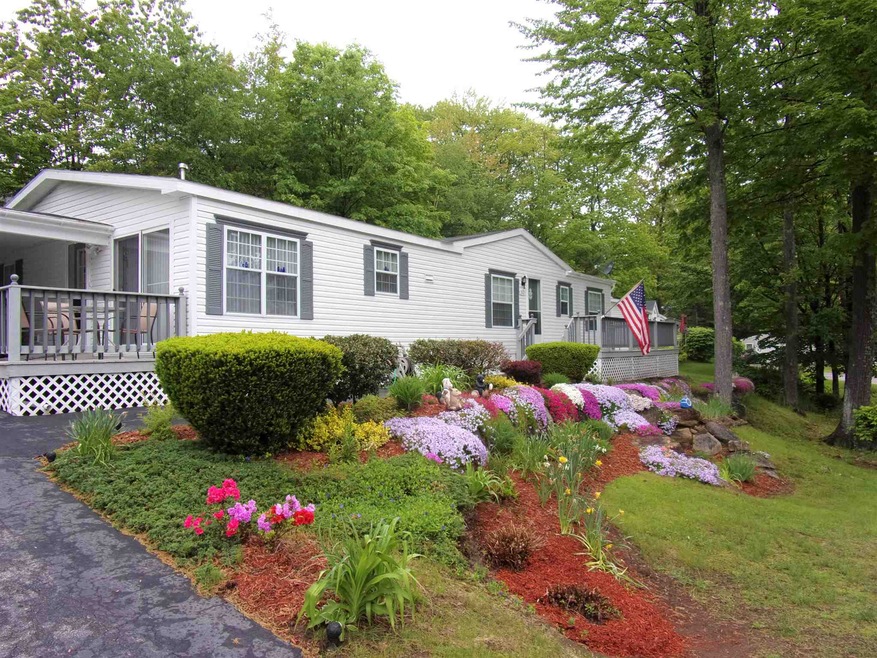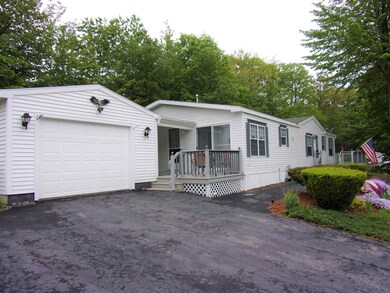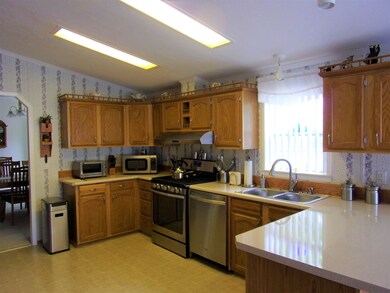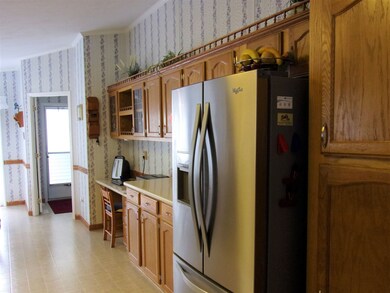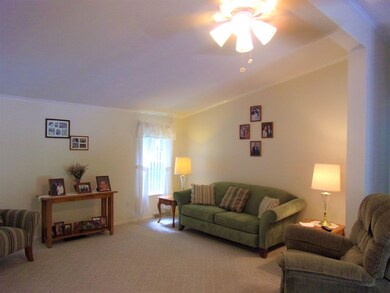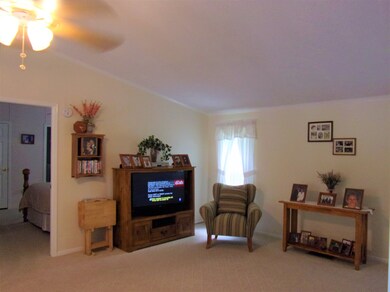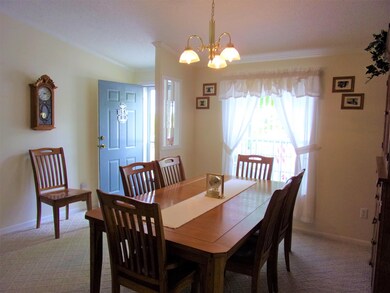
311 Darby Dr Laconia, NH 03246
Highlights
- Clubhouse
- Wooded Lot
- Covered patio or porch
- Deck
- Cathedral Ceiling
- Skylights
About This Home
As of July 2025Laconia- Absolutely one of the FINEST homes in Briarcrest! Spacious, 3 Beds, 2 Baths, Cathedral Ceilings Throughout. Well laid out Floor plan with very LARGE rooms. New Central Air for the Summer ahead! Closets galore, Laundry Room/Mud Room. Quality Stainless Steel Appliances. The Breezeway even has a BBQ Grill that's hooked up to the main Propane tanks. Exceptionally NEAT Garage! An Immaculate home. Distant Mt Washington and PRESIDENTIAL MTN Range vies from the lovely deck. Come see the FLOWERS and spectacular landscaping. Don't miss this LOVELY home.
Last Agent to Sell the Property
Shelly Brewer
Coldwell Banker Realty Gilford NH Brokerage Phone: 603-524-2255 Listed on: 05/29/2020

Last Buyer's Agent
Shelly Brewer
Coldwell Banker Realty Gilford NH Brokerage Phone: 603-524-2255 Listed on: 05/29/2020

Property Details
Home Type
- Mobile/Manufactured
Est. Annual Taxes
- $1,855
Year Built
- Built in 1995
Lot Details
- Landscaped
- Wooded Lot
HOA Fees
- $451 Monthly HOA Fees
Parking
- 1 Car Attached Garage
- Automatic Garage Door Opener
Home Design
- Shingle Roof
- Vinyl Siding
Interior Spaces
- 1-Story Property
- Cathedral Ceiling
- Ceiling Fan
- Skylights
- Triple Pane Windows
- Open Floorplan
- Property Views
Kitchen
- Gas Range
- <<microwave>>
- Dishwasher
Flooring
- Carpet
- Vinyl
Bedrooms and Bathrooms
- 3 Bedrooms
- En-Suite Primary Bedroom
- Walk-In Closet
- 2 Full Bathrooms
- Bathtub
Laundry
- Laundry on main level
- Dryer
- Washer
Outdoor Features
- Deck
- Covered patio or porch
Utilities
- Heating System Uses Gas
- Liquid Propane Gas Water Heater
- Cable TV Available
Listing and Financial Details
- Legal Lot and Block 4 / 382
Community Details
Overview
- $500 One-Time Secondary Association Fee
- Association fees include landscaping, park rent, plowing, trash
- Lakemont Coop
Amenities
- Clubhouse
Similar Homes in the area
Home Values in the Area
Average Home Value in this Area
Property History
| Date | Event | Price | Change | Sq Ft Price |
|---|---|---|---|---|
| 07/14/2025 07/14/25 | Sold | $300,000 | -6.0% | $191 / Sq Ft |
| 05/09/2025 05/09/25 | Pending | -- | -- | -- |
| 04/22/2025 04/22/25 | Price Changed | $319,000 | -3.3% | $203 / Sq Ft |
| 04/22/2025 04/22/25 | For Sale | $329,900 | 0.0% | $210 / Sq Ft |
| 04/12/2025 04/12/25 | Off Market | $329,900 | -- | -- |
| 04/07/2025 04/07/25 | Price Changed | $329,900 | 0.0% | $210 / Sq Ft |
| 04/07/2025 04/07/25 | For Sale | $329,900 | -5.5% | $210 / Sq Ft |
| 03/28/2025 03/28/25 | Pending | -- | -- | -- |
| 03/26/2025 03/26/25 | For Sale | $349,000 | 0.0% | $223 / Sq Ft |
| 03/24/2025 03/24/25 | Pending | -- | -- | -- |
| 03/19/2025 03/19/25 | For Sale | $349,000 | +118.1% | $223 / Sq Ft |
| 08/12/2020 08/12/20 | Sold | $160,000 | -3.0% | $102 / Sq Ft |
| 06/28/2020 06/28/20 | Pending | -- | -- | -- |
| 05/29/2020 05/29/20 | For Sale | $164,900 | -- | $105 / Sq Ft |
Tax History Compared to Growth
Agents Affiliated with this Home
-
Dawn Egan

Seller's Agent in 2025
Dawn Egan
Coldwell Banker Realty Gilford NH
(603) 387-3178
45 Total Sales
-
Shelly Brewer

Seller Co-Listing Agent in 2025
Shelly Brewer
Coldwell Banker Realty Gilford NH
(603) 677-2535
142 Total Sales
-
Carol McDonald

Buyer's Agent in 2025
Carol McDonald
Lamacchia Realty, Inc.
(781) 389-6184
69 Total Sales
Map
Source: PrimeMLS
MLS Number: 4807788
- 638 Benton Dr
- 612 Benton Dr
- 610 Benton Dr
- 250 Wellington Dr
- 92 Old Prescott Hill Rd
- 24 Granite Ridge Dr
- 70 Granite Ridge Dr
- 52 Granite Ridge Dr
- 160 Plummer Hill Rd
- 18 Oak Dr
- 20 Oak Dr
- 71 Plummer Hill Rd
- 70 Bishop Rd Unit 205-047-001
- 90 Plummer Hill Rd
- 90 Bishop Rd
- 112 Plummer Hill Rd
- 0 Province Rd Unit 5030616
- 139 S Main St Unit 12
- 212 Cotton Hill Rd
- 19 Overland St
