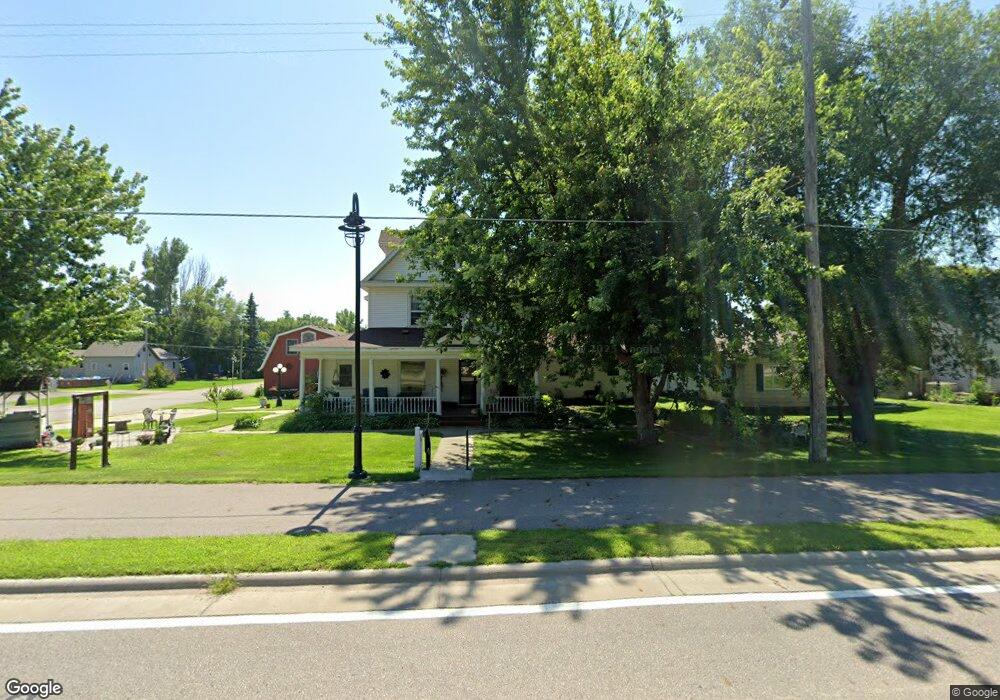311 E 7th St Starbuck, MN 56381
Estimated Value: $322,000 - $382,000
5
Beds
7
Baths
1,285
Sq Ft
$272/Sq Ft
Est. Value
About This Home
This home is located at 311 E 7th St, Starbuck, MN 56381 and is currently estimated at $349,053, approximately $271 per square foot. 311 E 7th St is a home located in Pope County with nearby schools including Minnewaska Area Intermediate School, Minnewaska Area Elementary School, and Minnewaska Area Junior High School.
Ownership History
Date
Name
Owned For
Owner Type
Purchase Details
Closed on
Feb 23, 2021
Sold by
Pladsen Helen Helen
Bought by
Kelvie Robert Robert
Current Estimated Value
Home Financials for this Owner
Home Financials are based on the most recent Mortgage that was taken out on this home.
Original Mortgage
$238,000
Outstanding Balance
$213,267
Interest Rate
2.81%
Estimated Equity
$135,786
Purchase Details
Closed on
Sep 1, 2001
Bought by
Pladsen Paul K and Pladsen Helen J
Create a Home Valuation Report for This Property
The Home Valuation Report is an in-depth analysis detailing your home's value as well as a comparison with similar homes in the area
Purchase History
| Date | Buyer | Sale Price | Title Company |
|---|---|---|---|
| Kelvie Robert Robert | $280,000 | -- | |
| Pladsen Paul K | $119,000 | -- |
Source: Public Records
Mortgage History
| Date | Status | Borrower | Loan Amount |
|---|---|---|---|
| Open | Kelvie Robert Robert | $238,000 |
Source: Public Records
Tax History
| Year | Tax Paid | Tax Assessment Tax Assessment Total Assessment is a certain percentage of the fair market value that is determined by local assessors to be the total taxable value of land and additions on the property. | Land | Improvement |
|---|---|---|---|---|
| 2025 | $4,058 | $333,000 | $15,000 | $318,000 |
| 2024 | $4,058 | $306,800 | $15,000 | $291,800 |
| 2023 | $3,864 | $307,000 | $15,000 | $292,000 |
| 2022 | $3,764 | $297,800 | $15,000 | $282,800 |
| 2021 | $3,968 | $239,800 | $13,500 | $226,300 |
| 2020 | $3,874 | $253,200 | $13,500 | $239,700 |
| 2018 | $3,102 | $0 | $0 | $0 |
| 2017 | $3,168 | $0 | $0 | $0 |
| 2016 | $3,142 | $0 | $0 | $0 |
| 2015 | -- | $0 | $0 | $0 |
| 2014 | -- | $0 | $0 | $0 |
Source: Public Records
Map
Nearby Homes
- 600 E 7th St
- 610 E 7th St
- 510 E 8th St
- 106 E 5th St
- XXX E 9th St
- xxx E East 9th St
- 1001 Moore St
- 919 N Main St
- 204 W 2nd St
- 110 Wollan St
- 111 W Ridgeview Dr
- 19223 191st St
- 19800 Stephan Dr
- 17395 State Highway 114
- 24924 State Highway 28
- 18958 N Ridge Dr
- 24599 165th St
- TBD Basswood Trail
- 111 Oak Turnagain Ct
- Lot 2 Oak Turnagain Ct
Your Personal Tour Guide
Ask me questions while you tour the home.
