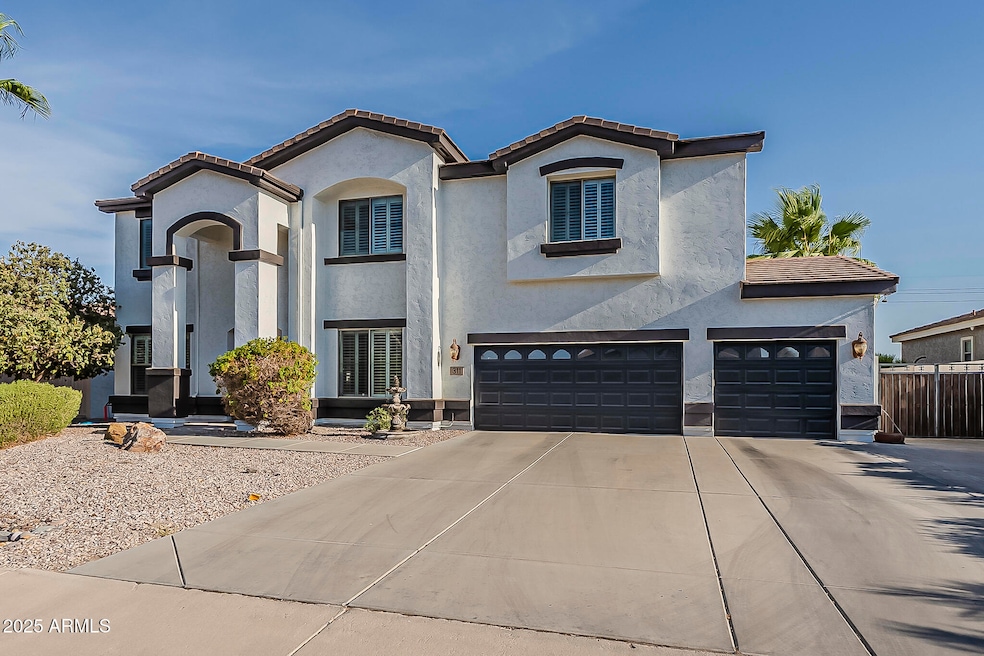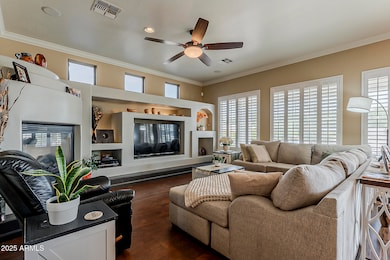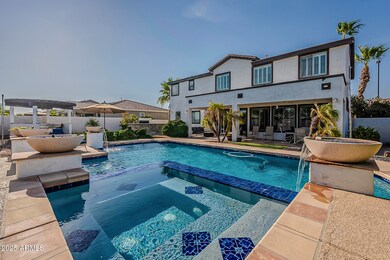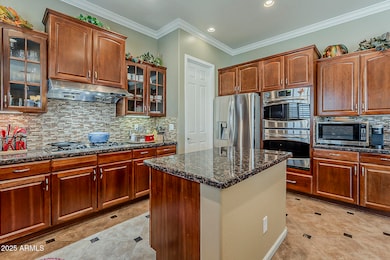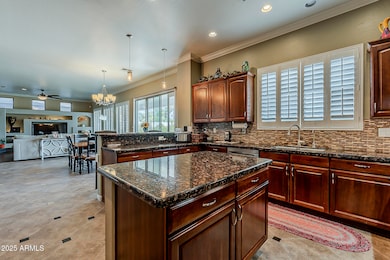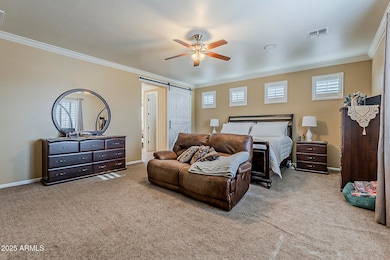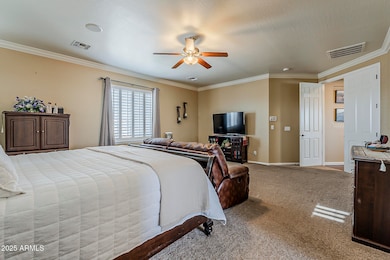311 E Frances Ln Gilbert, AZ 85295
Southwest Gilbert NeighborhoodEstimated payment $4,641/month
Highlights
- Heated Spa
- Vaulted Ceiling
- Double Vanity
- Quartz Hill Elementary School Rated A-
- Wood Flooring
- Patio
About This Home
Welcome to luxury living in the heart of Gilbert. This stunning home in the highly-desired Allen Ranch community delivers the perfect blend of comfort, style, and convenience. Step inside to spacious, well-designed living areas that flow effortlessly for everyday living and entertaining. The backyard is your private escape—beautifully maintained, roomy, and ready for gatherings, playtime, or winding down after a long day. It's the kind of outdoor space people actually use, not just look at. You'll love the community just as much as the home. Quiet streets, pride of ownership, and amenities that make daily life feel elevated. Minutes from top-rated schools, parks, dining, and everything that makes Gilbert one of the most sought-after places to live.
Open House Schedule
-
Saturday, March 14, 202611:00 am to 1:00 pm3/14/2026 11:00:00 AM +00:003/14/2026 1:00:00 PM +00:00Add to Calendar
Home Details
Home Type
- Single Family
Est. Annual Taxes
- $3,284
Year Built
- Built in 2002
Lot Details
- 10,200 Sq Ft Lot
- Artificial Turf
HOA Fees
- $117 Monthly HOA Fees
Parking
- 3 Car Garage
Home Design
- Wood Frame Construction
- Tile Roof
- Stucco
Interior Spaces
- 3,673 Sq Ft Home
- 2-Story Property
- Vaulted Ceiling
- Gas Fireplace
- Kitchen Island
- Washer Hookup
Flooring
- Wood
- Carpet
- Tile
Bedrooms and Bathrooms
- 4 Bedrooms
- Primary Bathroom is a Full Bathroom
- 3.5 Bathrooms
- Double Vanity
- Bathtub With Separate Shower Stall
Pool
- Heated Spa
- Private Pool
Outdoor Features
- Patio
- Built-In Barbecue
Location
- Property is near bus stop
Schools
- Quartz Hill Elementary School
- South Valley Jr. High Middle School
- Campo Verde High School
Utilities
- Central Air
- Heat Pump System
- High Speed Internet
Listing and Financial Details
- Tax Lot 262
- Assessor Parcel Number 304-44-549
Community Details
Overview
- Association fees include ground maintenance
- Allen Ranch Association, Phone Number (480) 820-3451
- Built by Centex
- Allen Ranch Parcels 1 2 3 4 Subdivision
Recreation
- Community Playground
- Bike Trail
Map
Home Values in the Area
Average Home Value in this Area
Tax History
| Year | Tax Paid | Tax Assessment Tax Assessment Total Assessment is a certain percentage of the fair market value that is determined by local assessors to be the total taxable value of land and additions on the property. | Land | Improvement |
|---|---|---|---|---|
| 2025 | $3,428 | $43,874 | -- | -- |
| 2024 | $3,298 | $41,785 | -- | -- |
| 2023 | $3,298 | $57,400 | $11,480 | $45,920 |
| 2022 | $3,189 | $43,680 | $8,730 | $34,950 |
| 2021 | $3,319 | $41,710 | $8,340 | $33,370 |
| 2020 | $3,264 | $39,170 | $7,830 | $31,340 |
| 2019 | $2,999 | $37,470 | $7,490 | $29,980 |
| 2018 | $2,913 | $36,530 | $7,300 | $29,230 |
| 2017 | $2,811 | $35,910 | $7,180 | $28,730 |
| 2016 | $2,912 | $36,030 | $7,200 | $28,830 |
| 2015 | $2,654 | $34,620 | $6,920 | $27,700 |
Property History
| Date | Event | Price | List to Sale | Price per Sq Ft | Prior Sale |
|---|---|---|---|---|---|
| 02/02/2026 02/02/26 | Price Changed | $825,000 | -2.4% | $225 / Sq Ft | |
| 11/14/2025 11/14/25 | For Sale | $845,000 | +98.8% | $230 / Sq Ft | |
| 04/22/2014 04/22/14 | Sold | $425,000 | -0.9% | $116 / Sq Ft | View Prior Sale |
| 03/17/2014 03/17/14 | Pending | -- | -- | -- | |
| 02/20/2014 02/20/14 | For Sale | $429,000 | -- | $117 / Sq Ft |
Purchase History
| Date | Type | Sale Price | Title Company |
|---|---|---|---|
| Interfamily Deed Transfer | -- | Fin Title | |
| Interfamily Deed Transfer | -- | Fin Title | |
| Warranty Deed | $425,000 | Driggs Title Agency Inc | |
| Special Warranty Deed | $298,000 | Stewart Title & Trust Of Pho | |
| Trustee Deed | $279,505 | Great American Title | |
| Warranty Deed | $358,510 | Commerce Title Company |
Mortgage History
| Date | Status | Loan Amount | Loan Type |
|---|---|---|---|
| Open | $412,000 | New Conventional | |
| Closed | $403,750 | New Conventional | |
| Previous Owner | $238,400 | New Conventional | |
| Previous Owner | $312,000 | New Conventional |
Source: Arizona Regional Multiple Listing Service (ARMLS)
MLS Number: 6947948
APN: 304-44-549
- 417 E Frances Ln
- 320 E Mary Ln
- 3153 S Sierra St
- 438 E Benrich Dr
- 66 E Julian Dr
- 554 E Benrich Dr
- 28 E Joseph Way
- 2721 E Folley Place
- 2600 E Springfield Place Unit 58
- 2600 E Springfield Place Unit 110
- 2600 E Springfield Place Unit 20
- 2635 E Chester Dr
- 949 E Benrich Dr
- 2721 E Wesson Dr
- 2642 E Wesson Dr
- 866 E Lowell Ave
- 2991 S Roca St
- 13402 E Boston St
- 2390 E Derringer Way Unit 1
- 2396 E Winchester Place
- 500 E Rivulon Blvd
- 2600 E Springfield Place Unit 108
- 1209 S Roger Way
- 2514 E Browning Place
- 2471 E Derringer Way
- 3070 S Southwind Dr
- 2529 E Commonwealth Cir
- 1084 E Lowell Ct
- 227 N Scott Dr
- 14341 E Williams Field Rd
- 1566 S Danielson Way
- 1565 S Halsted Dr
- 2746 S Southwind Dr
- 270 N Scott Dr
- 2278 E Spruce Dr
- 445 E Germann Rd
- 4111 S Silverado St
- 2122 E Frye Rd
- 303 N Kimberlee Way
- 2312 E Commonwealth Ave
Ask me questions while you tour the home.
