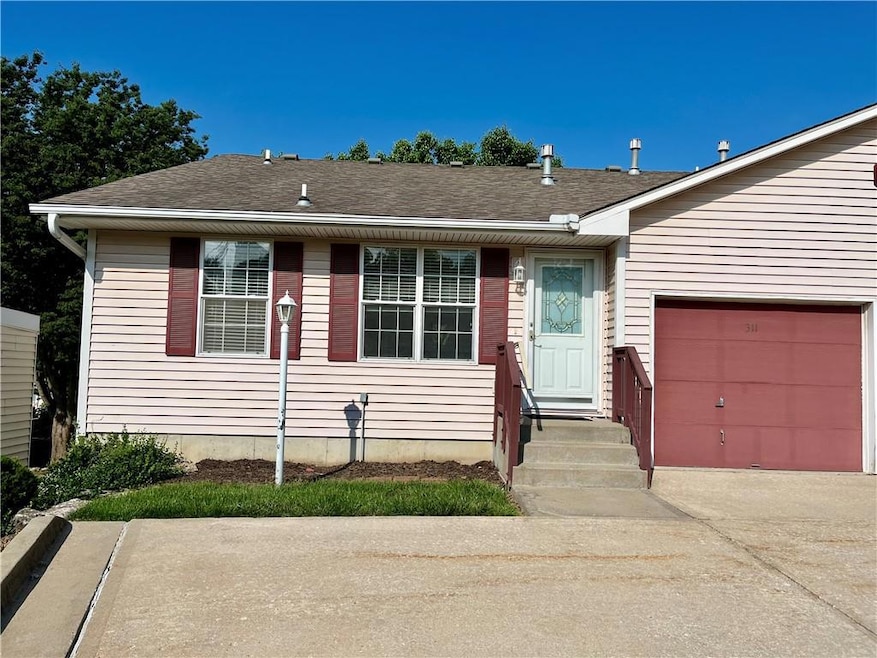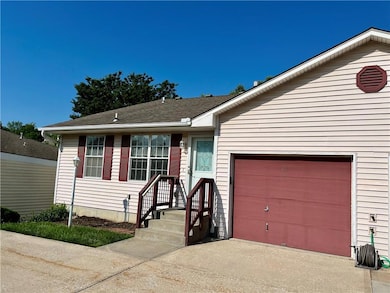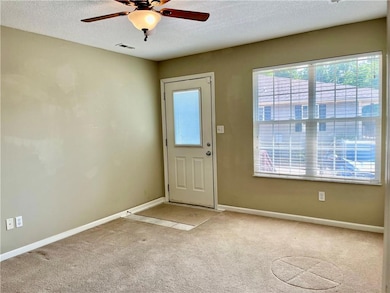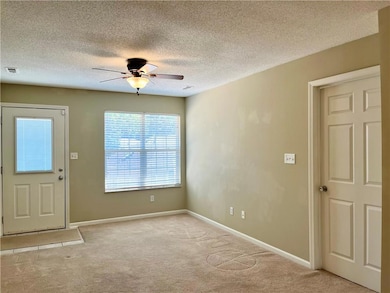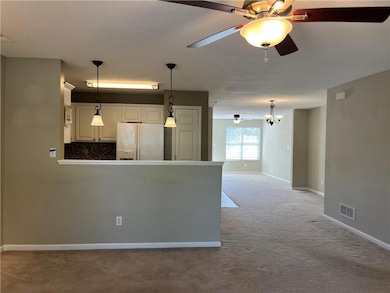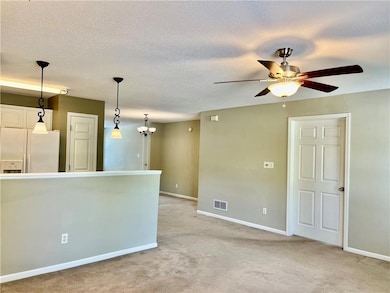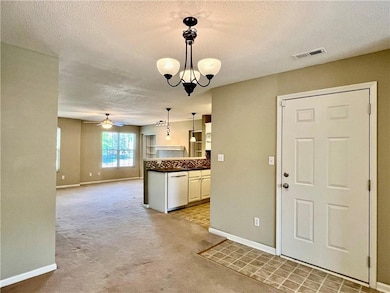311 E Hansen Ct Unit 73 Independence, MO 64055
Hanthorn NeighborhoodEstimated payment $1,314/month
Highlights
- Clubhouse
- Formal Dining Room
- Forced Air Heating and Cooling System
- Ranch Style House
- 1 Car Attached Garage
About This Home
Don’t Miss Out on Fantastic, Maintenance-Free Living! Step into this beautifully maintained home featuring an open floor plan with a formal living room, formal dining room, and a spacious great room complete with built-in bookshelves and a cozy gas fireplace. The kitchen boasts of abundance cabinetry and; all appliances stay including washer and dryer
Enjoy a generous primary suite with two closets, a linen closet and a private en-suite bathroom. The secondary bedroom also features its own en-suite bathroom, offering comfort and privacy for guest or family. The home is filled with natural
light. The garage includes shelving and a pull-down attic for extra storage space. Make this your new destination-come see it today! Lot size 0.027. BACK ON THE MARKET NO FAULT OF THE SELLERS
Listing Agent
ERA McClain Brothers Brokerage Phone: 816-419-8080 License #2000172369 Listed on: 05/15/2025
Property Details
Home Type
- Condominium
Est. Annual Taxes
- $1,964
Year Built
- Built in 1995
HOA Fees
- $300 Monthly HOA Fees
Parking
- 1 Car Attached Garage
Home Design
- Ranch Style House
- Traditional Architecture
- Composition Roof
- Vinyl Siding
Interior Spaces
- 1,421 Sq Ft Home
- Fireplace With Gas Starter
- Great Room with Fireplace
- Formal Dining Room
Kitchen
- Electric Range
- Microwave
- Dishwasher
Bedrooms and Bathrooms
- 2 Bedrooms
- 2 Full Bathrooms
Laundry
- Laundry in Bathroom
- Dryer
- Washer
Schools
- Truman High School
Utilities
- Forced Air Heating and Cooling System
Listing and Financial Details
- Assessor Parcel Number 26-810-14-29-00-0-14-001
- $0 special tax assessment
Community Details
Overview
- Association fees include building maint, free maintenance, roof repair, roof replacement, snow removal, trash
- Bellevista Heights Association
- Bellevista Village Subdivision
Amenities
- Clubhouse
Map
Home Values in the Area
Average Home Value in this Area
Tax History
| Year | Tax Paid | Tax Assessment Tax Assessment Total Assessment is a certain percentage of the fair market value that is determined by local assessors to be the total taxable value of land and additions on the property. | Land | Improvement |
|---|---|---|---|---|
| 2025 | $1,964 | $28,644 | $380 | $28,264 |
| 2024 | $1,964 | $28,352 | $1,273 | $27,079 |
| 2023 | $1,920 | $28,352 | $3,650 | $24,702 |
| 2022 | $1,600 | $21,660 | $1,295 | $20,365 |
| 2021 | $1,599 | $21,660 | $1,295 | $20,365 |
| 2020 | $1,437 | $18,910 | $1,295 | $17,615 |
| 2019 | $1,414 | $18,910 | $1,295 | $17,615 |
| 2018 | $784,890 | $15,629 | $1,295 | $14,334 |
| 2017 | $1,218 | $15,629 | $1,295 | $14,334 |
| 2016 | $1,218 | $15,398 | $1,295 | $14,103 |
| 2014 | $1,160 | $14,991 | $1,295 | $13,696 |
Property History
| Date | Event | Price | List to Sale | Price per Sq Ft |
|---|---|---|---|---|
| 01/18/2026 01/18/26 | Pending | -- | -- | -- |
| 12/31/2025 12/31/25 | Price Changed | $164,900 | -2.9% | $116 / Sq Ft |
| 10/23/2025 10/23/25 | For Sale | $169,900 | 0.0% | $120 / Sq Ft |
| 10/11/2025 10/11/25 | Pending | -- | -- | -- |
| 10/05/2025 10/05/25 | Price Changed | $169,900 | -2.9% | $120 / Sq Ft |
| 08/15/2025 08/15/25 | Price Changed | $174,900 | -2.8% | $123 / Sq Ft |
| 07/26/2025 07/26/25 | Price Changed | $179,900 | -2.2% | $127 / Sq Ft |
| 06/27/2025 06/27/25 | Price Changed | $184,000 | -2.6% | $129 / Sq Ft |
| 05/15/2025 05/15/25 | For Sale | $189,000 | -- | $133 / Sq Ft |
Purchase History
| Date | Type | Sale Price | Title Company |
|---|---|---|---|
| Deed | -- | First American Title Ins Co | |
| Warranty Deed | -- | First American Title | |
| Warranty Deed | -- | First American Title | |
| Warranty Deed | -- | Assured Quality Title Co |
Source: Heartland MLS
MLS Number: 2549712
APN: 26-810-14-29-00-0-14-001
- 220 E Hansen Ct
- 303 E Partridge #G Ave Unit G
- 301 E Partridge Ave Unit K
- 303 E Partridge Ave Unit 39
- 1400 S Dodgion Ave
- 612 E Leslie Dr
- 1954 S Lake Terrace
- 1815 & 1719 S Osage St
- 14600 E 33rd St S
- 700 E Gudgell Ave
- 633 E Leslie Dr
- 921 E Manor Rd
- 421 E Angus St
- 735 E Devon St
- 3412 S Emery St
- 1339 S Hocker Ave
- 1340 S Emery Ave
- 1702 S Pollard Ave
- 1309 S Main St
- 12905 E 33rd St S
Ask me questions while you tour the home.
