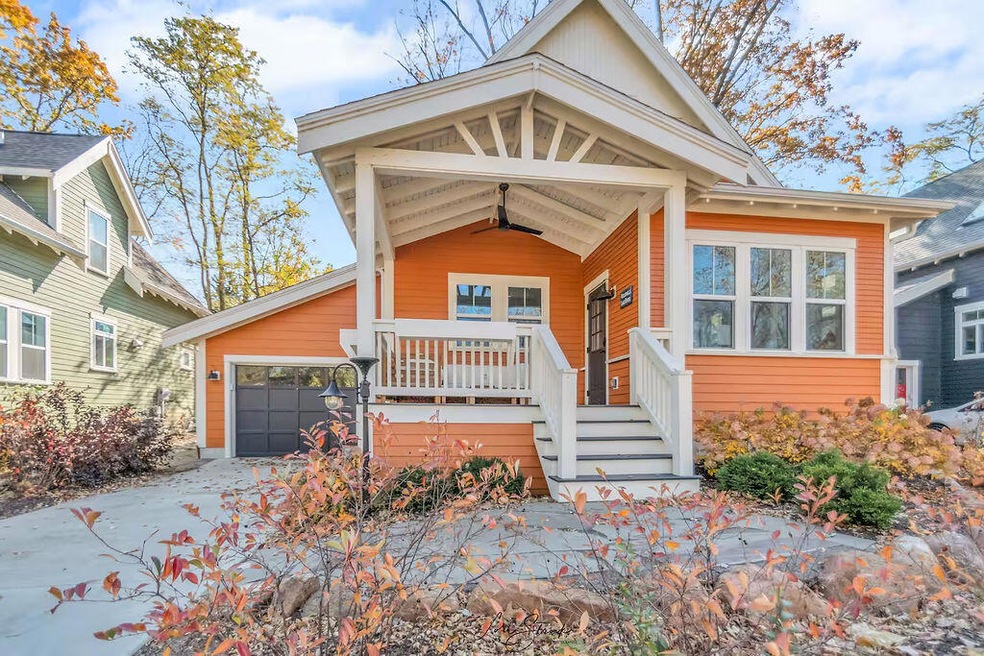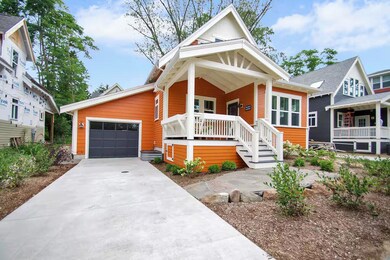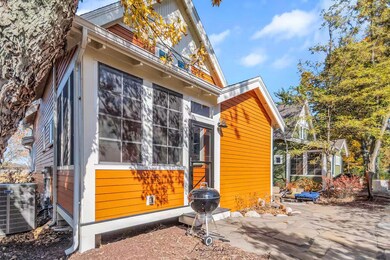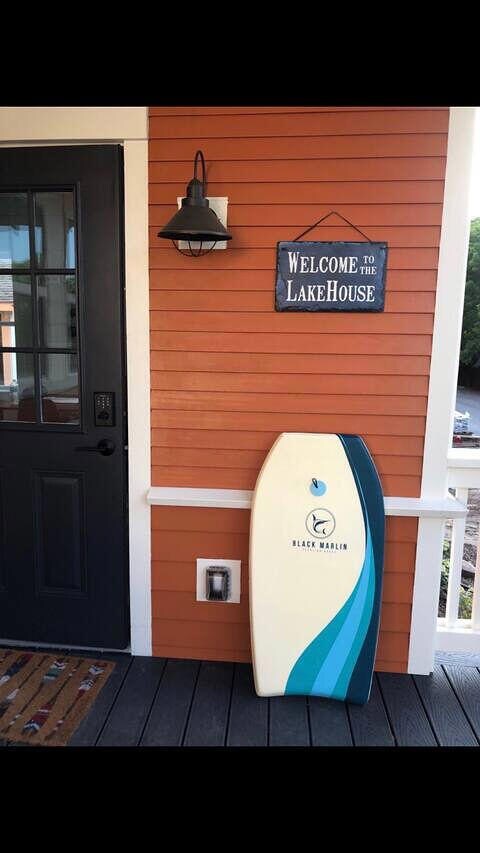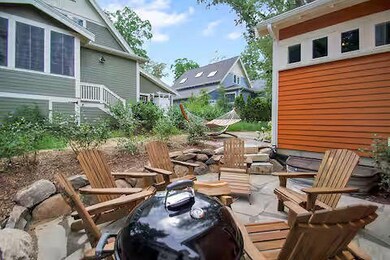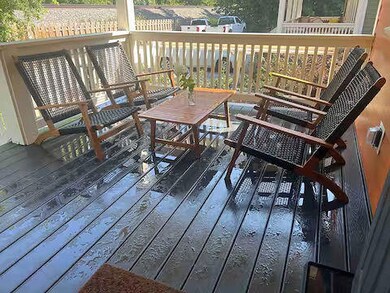
311 E Mechanic St Unit 17 New Buffalo, MI 49117
Highlights
- Newly Remodeled
- Recreation Room
- Wood Flooring
- New Buffalo Elementary School Rated A
- Wooded Lot
- Community Pool
About This Home
As of March 2025Ground Zero New Buffalo! Rare opportunity to own a Merchant St. cottage. This 2,600 sq ft 5 bedroom, 3.5 bath, professionally designed home offers cozy but modern vibe. Walk to everything, 3 blocks to downtown New Buffalo! Beach & shared neighborhood pool walking distance. This is a turn key rental! Home has rental permit in place and generates $125,000 of documented rental income annually. Perfect for family that wants to enjoy and have it pay for itself too! Home features include 2 covered porches, heated lower level floors with polished concrete, hardwood floors throughout and rough sawn shiplap walls everywhere. Home comes furnished as in pictures.
Last Agent to Sell the Property
Kermath Realty LLC License #6502334057 Listed on: 01/17/2025
Home Details
Home Type
- Single Family
Est. Annual Taxes
- $10,200
Year Built
- Built in 2018 | Newly Remodeled
Lot Details
- 4,591 Sq Ft Lot
- Lot Dimensions are 50x89
- Shrub
- Level Lot
- Wooded Lot
HOA Fees
- $210 Monthly HOA Fees
Parking
- 1 Car Attached Garage
- Garage Door Opener
Home Design
- Cabin
- Composition Roof
- HardiePlank Siding
Interior Spaces
- 2-Story Property
- Ceiling Fan
- Skylights
- Gas Log Fireplace
- Low Emissivity Windows
- Window Screens
- Living Room with Fireplace
- Dining Area
- Recreation Room
- Laundry on lower level
Kitchen
- Breakfast Area or Nook
- Eat-In Kitchen
- Range
- Microwave
- Dishwasher
- Snack Bar or Counter
- Disposal
Flooring
- Wood
- Ceramic Tile
Bedrooms and Bathrooms
- 4 Bedrooms | 1 Main Level Bedroom
Basement
- Basement Fills Entire Space Under The House
- 1 Bedroom in Basement
- Natural lighting in basement
Outdoor Features
- Shared Waterfront
- Porch
Schools
- New Buffalo Senior High School
Farming
- Tillable Land
Utilities
- Humidifier
- Forced Air Heating and Cooling System
- Heating System Uses Natural Gas
- Tankless Water Heater
- Natural Gas Water Heater
- High Speed Internet
- Phone Available
- Cable TV Available
Community Details
Overview
- Association fees include trash, snow removal
Recreation
- Community Pool
Ownership History
Purchase Details
Home Financials for this Owner
Home Financials are based on the most recent Mortgage that was taken out on this home.Purchase Details
Purchase Details
Home Financials for this Owner
Home Financials are based on the most recent Mortgage that was taken out on this home.Similar Homes in New Buffalo, MI
Home Values in the Area
Average Home Value in this Area
Purchase History
| Date | Type | Sale Price | Title Company |
|---|---|---|---|
| Warranty Deed | -- | None Listed On Document | |
| Warranty Deed | -- | None Listed On Document | |
| Quit Claim Deed | -- | None Listed On Document | |
| Warranty Deed | $105,000 | Meridian Title Corp |
Mortgage History
| Date | Status | Loan Amount | Loan Type |
|---|---|---|---|
| Open | $868,000 | Credit Line Revolving | |
| Closed | $868,000 | Credit Line Revolving | |
| Previous Owner | $483,650 | New Conventional | |
| Previous Owner | $483,650 | New Conventional | |
| Previous Owner | $483,650 | New Conventional | |
| Previous Owner | $483,650 | New Conventional | |
| Previous Owner | $453,100 | New Conventional | |
| Previous Owner | $453,100 | Adjustable Rate Mortgage/ARM | |
| Previous Owner | $172,152 | Credit Line Revolving |
Property History
| Date | Event | Price | Change | Sq Ft Price |
|---|---|---|---|---|
| 03/06/2025 03/06/25 | Sold | $1,105,000 | +1.5% | $425 / Sq Ft |
| 01/23/2025 01/23/25 | Pending | -- | -- | -- |
| 01/17/2025 01/17/25 | For Sale | $1,089,000 | +58.3% | $419 / Sq Ft |
| 07/31/2019 07/31/19 | Sold | $687,948 | +47.3% | $265 / Sq Ft |
| 06/06/2018 06/06/18 | Pending | -- | -- | -- |
| 05/15/2018 05/15/18 | For Sale | $466,900 | -- | $180 / Sq Ft |
Tax History Compared to Growth
Tax History
| Year | Tax Paid | Tax Assessment Tax Assessment Total Assessment is a certain percentage of the fair market value that is determined by local assessors to be the total taxable value of land and additions on the property. | Land | Improvement |
|---|---|---|---|---|
| 2025 | $10,077 | $363,900 | $0 | $0 |
| 2024 | $6,649 | $238,100 | $0 | $0 |
| 2023 | $6,389 | $225,200 | $0 | $0 |
| 2022 | $6,084 | $213,600 | $0 | $0 |
| 2021 | $8,950 | $203,200 | $54,600 | $148,600 |
| 2020 | $8,840 | $190,700 | $0 | $0 |
| 2019 | $4,388 | $53,600 | $53,600 | $0 |
| 2018 | $21 | $53,600 | $0 | $0 |
| 2017 | $21 | $53,600 | $0 | $0 |
| 2016 | $21 | $34,900 | $0 | $0 |
| 2015 | $21 | $34,900 | $0 | $0 |
| 2014 | $14 | $34,900 | $0 | $0 |
Agents Affiliated with this Home
-
Jeffry Kermath

Seller's Agent in 2025
Jeffry Kermath
Kermath Realty LLC
(734) 649-4903
681 Total Sales
-
Liz Roch

Buyer's Agent in 2025
Liz Roch
@ Properties
(269) 405-7301
303 Total Sales
-
B
Seller's Agent in 2019
Bert Solski
Coldwell Banker Realty
Map
Source: Southwestern Michigan Association of REALTORS®
MLS Number: 25002077
APN: 11-62-4960-0017-00-0
- 3 Preserve Way Unit 3
- 321 E Merchant St
- 319 E Merchant St
- 221 N Townsend St
- 210 E Water St
- 19839 U S 12
- 446 E Buffalo St
- Lots 3 & 4 N Thompson St
- 225 N Whittaker St Unit 7&8
- Lots 7 & 8 N Whittaker
- Lots 5 & 6 N Thompson
- Lot 9 & 10 N Whittaker St
- 121 E Michigan St
- 19175 U S 12
- 120 N Barton St Unit B
- 820 E Indiana St
- 816 & 820 E Indiana St
- 221 S Taylor St
- 317 Peninsula E Unit E
- 300 Marquette Dr
