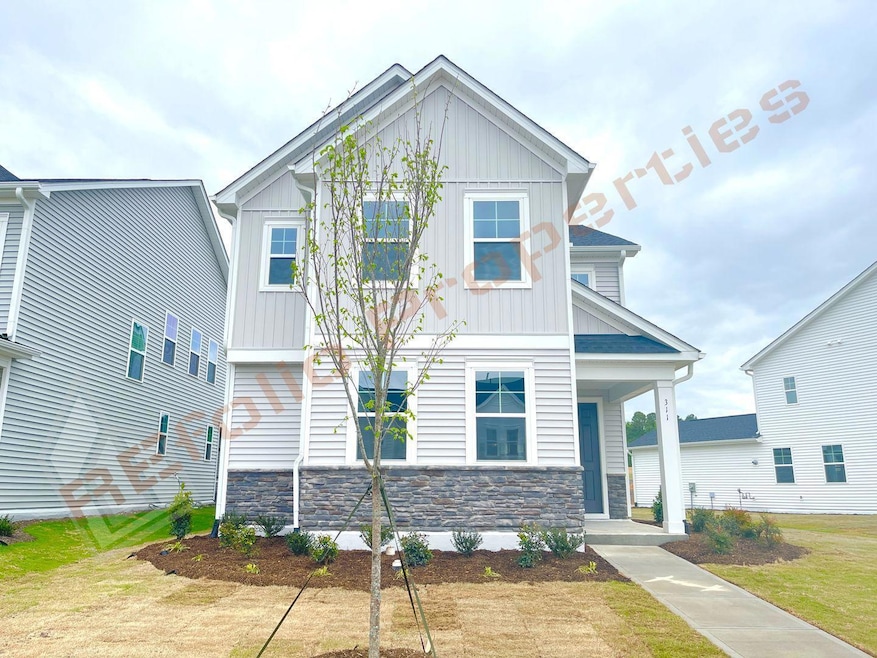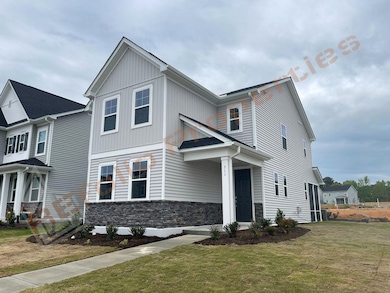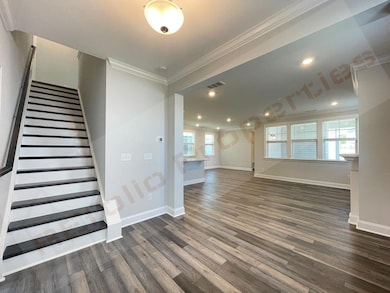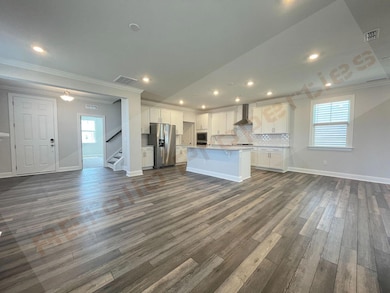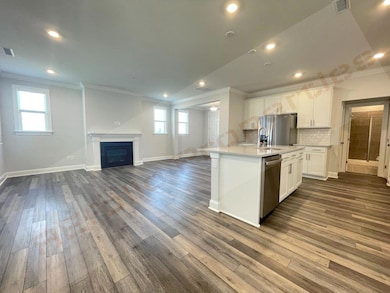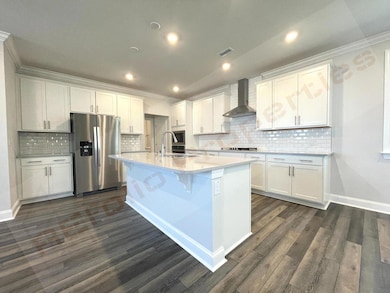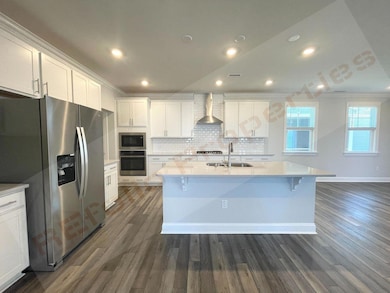311 Edge of Auburn Blvd Raleigh, NC 27610
Shotwell NeighborhoodHighlights
- 1 Fireplace
- Community Pool
- Walk-In Closet
- Screened Porch
- 2 Car Attached Garage
- Patio
About This Home
Gorgeous 4 Bedroom 3 Bath Home with Fiber Internet Included, 1st Floor Guest Suite with Attached 2 Car Rear Entry Garage in Edge of Auburn Subdivision, Raleigh, Available August 7!Must See! This open floor plan new build home with beautiful white kitchen, quartz countertops, tile backsplash, gas cooktop, wall oven and huge island with seating is great for entertaining! 1st floor guest suite with tile and glass shower! Living room with fireplace and dining with access to screened in porch!Second floor with primary bedroom with try ceilings, walk in closet, bath with double quartz vanity, tile and glass shower with bench seating and separate powder room. 2 more bedrooms upstairs, hall bath and huge laundry room with utility sink!Screen in porch for enjoying the beautiful NC weather!Washer and Dryer in-unit! 250V Electric vehicle charging outlet in garage!Great Location near Hwy 70, Hwy 40, & Hwy 42. Shopping and Dining nearby including White Oak Shopping Center, South Garner Park and Downtown Raleigh. Less than 5 minutes to River Ridge Golf, Greenways and 10 minutes to shopping and dining!
Home Details
Home Type
- Single Family
Est. Annual Taxes
- $738
Year Built
- Built in 2024
Parking
- 2 Car Attached Garage
- Private Driveway
- 2 Open Parking Spaces
Interior Spaces
- 2,146 Sq Ft Home
- 2-Story Property
- 1 Fireplace
- Screened Porch
- Laundry in Hall
Kitchen
- Oven
- Gas Range
- Microwave
- Dishwasher
- Disposal
Flooring
- Carpet
- Tile
- Vinyl
Bedrooms and Bathrooms
- 4 Bedrooms
- Walk-In Closet
- 3 Full Bathrooms
- Walk-in Shower
Schools
- East Garner Elementary And Middle School
- South Garner High School
Utilities
- Forced Air Heating and Cooling System
- High Speed Internet
Additional Features
- Patio
- 6,534 Sq Ft Lot
Listing and Financial Details
- Security Deposit $2,195
- Property Available on 8/7/25
- Tenant pays for electricity, gas, sewer, trash collection, water
- The owner pays for association fees
- 12 Month Lease Term
- $63 Application Fee
Community Details
Overview
- Edge Of Auburn Subdivision
Recreation
- Community Pool
Pet Policy
- Pet Deposit $400
- Dogs and Cats Allowed
Map
Source: Doorify MLS
MLS Number: 10095770
APN: 1740.01-28-4861-000
- 1300 Rose Gold Ln
- 832 Emerald Bay Cir
- 1132 Topaz Cave Cir
- 920 Jasper Mine Trail
- 624 Emerald Bay Cir
- 637 Emerald Bay Cir
- 936 Jasper Mine Trail
- 840 Emerald Bay Cir
- 844 Emerald Bay Cir
- 625 Emerald Bay Cir
- 641 Emerald Bay Cir
- 924 Jasper Mine Trail
- 620 Emerald Bay Cir
- 1012 Aspen View Dr
- 616 Emerald Bay Cir
- 613 Emerald Bay Cir
- 380 Garden Vine Trail
- 808 Emerald Bay Cir
- 705 Emerald Bay Cir
- 676 Emerald Bay Cir
