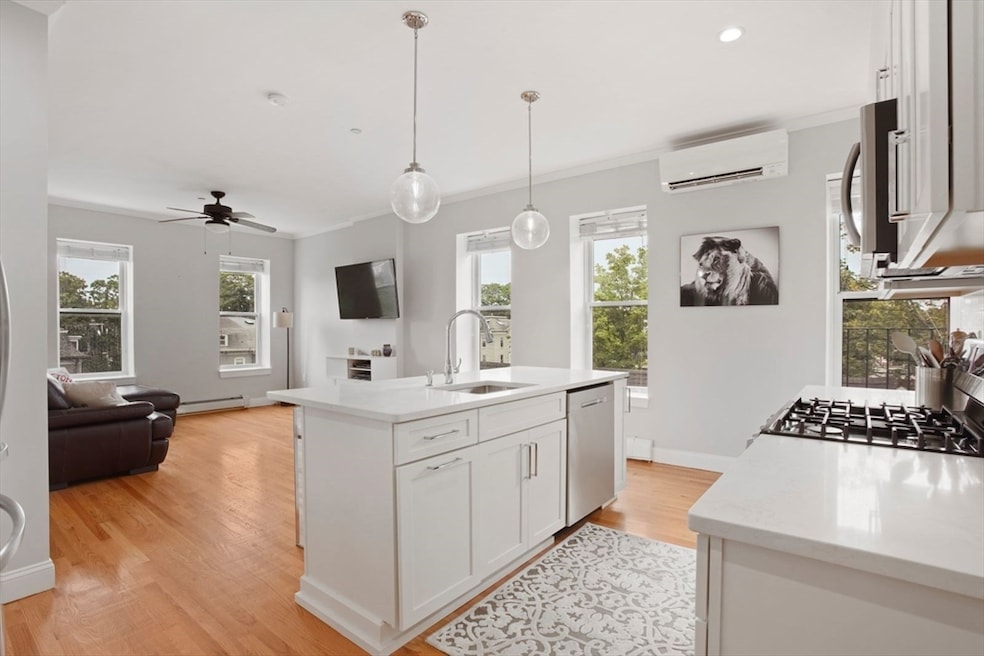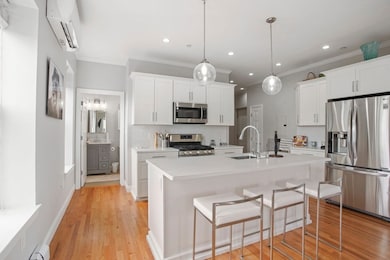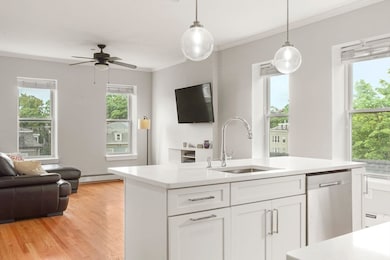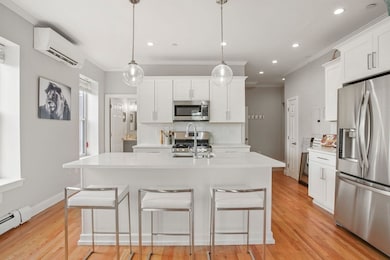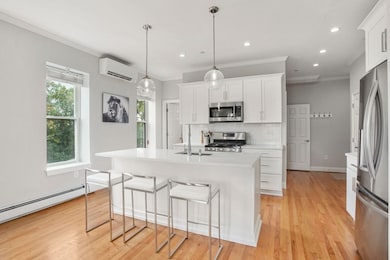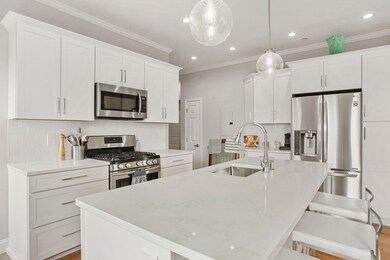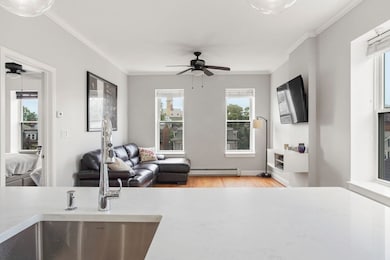
311 Emerson St Unit 11 Boston, MA 02127
South Boston NeighborhoodHighlights
- Medical Services
- Property is near public transit
- Elevator
- Brownstone
- Jogging Path
- 4-minute walk to Medal Of Honor Park
About This Home
As of June 2025Beautifully renovated 1 Bedroom Corner Unit located in the historic ‘Hotel Eaton’,this building used to be the home to Babe Ruth during his time with the BostonRed Sox. This fourth-floor condo features a recently updated open concept living/kitchen with white shaker cabinetry, new quartz countertops and an oversizedisland. The spacious bedroom offers ample, custom closet space and has largewindows overlooking Hannigan Square. The condo has central air, gas cooking,hardwood floors, lots of natural light from two exposures, high ceilings, in- unitwasher/dryer and an oversized elevator access. Ideally located just off L Street, oneblock from the Park and close to the beaches, public transit, and the great shopsand restaurants on Broadway. Pets are considered on a case by case basis by theCondo Association. Great opportunity for move-in ready unit, in one of SouthBoston’s most sought after neighborhoods.
Property Details
Home Type
- Condominium
Est. Annual Taxes
- $7,320
Year Built
- Built in 1887
HOA Fees
- $447 Monthly HOA Fees
Home Design
- Brownstone
- Brick Exterior Construction
Interior Spaces
- 715 Sq Ft Home
- 1-Story Property
- Intercom
- Basement
Kitchen
- Range
- Microwave
- ENERGY STAR Qualified Refrigerator
- Dishwasher
- Disposal
Bedrooms and Bathrooms
- 1 Bedroom
- 1 Full Bathroom
Laundry
- Laundry in unit
- Dryer
- Washer
Outdoor Features
- Walking Distance to Water
Location
- Property is near public transit
- Property is near schools
Utilities
- Central Air
- Heating System Uses Natural Gas
- Baseboard Heating
- Hot Water Heating System
Listing and Financial Details
- Assessor Parcel Number W:06 P:02576 S:030,1413909
Community Details
Overview
- Association fees include heat, gas, water, sewer, insurance, maintenance structure
- 16 Units
- Mid-Rise Condominium
Amenities
- Medical Services
- Shops
- Elevator
Recreation
- Jogging Path
Pet Policy
- Call for details about the types of pets allowed
Ownership History
Purchase Details
Home Financials for this Owner
Home Financials are based on the most recent Mortgage that was taken out on this home.Purchase Details
Home Financials for this Owner
Home Financials are based on the most recent Mortgage that was taken out on this home.Purchase Details
Similar Homes in the area
Home Values in the Area
Average Home Value in this Area
Purchase History
| Date | Type | Sale Price | Title Company |
|---|---|---|---|
| Deed | $330,000 | -- | |
| Deed | $330,000 | -- | |
| Deed | $230,000 | -- | |
| Deed | $84,000 | -- |
Mortgage History
| Date | Status | Loan Amount | Loan Type |
|---|---|---|---|
| Open | $264,000 | New Conventional | |
| Closed | $264,000 | New Conventional | |
| Previous Owner | $184,000 | Purchase Money Mortgage |
Property History
| Date | Event | Price | Change | Sq Ft Price |
|---|---|---|---|---|
| 06/02/2025 06/02/25 | Sold | $660,000 | +3.9% | $923 / Sq Ft |
| 03/10/2025 03/10/25 | Pending | -- | -- | -- |
| 03/04/2025 03/04/25 | For Sale | $635,000 | 0.0% | $888 / Sq Ft |
| 04/28/2021 04/28/21 | Rented | $2,900 | 0.0% | -- |
| 04/26/2021 04/26/21 | Under Contract | -- | -- | -- |
| 04/23/2021 04/23/21 | For Rent | $2,900 | 0.0% | -- |
| 08/16/2013 08/16/13 | Sold | $330,000 | +6.8% | $465 / Sq Ft |
| 06/25/2013 06/25/13 | Pending | -- | -- | -- |
| 06/19/2013 06/19/13 | For Sale | $309,000 | -- | $436 / Sq Ft |
Tax History Compared to Growth
Tax History
| Year | Tax Paid | Tax Assessment Tax Assessment Total Assessment is a certain percentage of the fair market value that is determined by local assessors to be the total taxable value of land and additions on the property. | Land | Improvement |
|---|---|---|---|---|
| 2025 | $7,260 | $626,900 | $0 | $626,900 |
| 2024 | $6,590 | $604,600 | $0 | $604,600 |
| 2023 | $5,913 | $550,600 | $0 | $550,600 |
| 2022 | $5,759 | $529,300 | $0 | $529,300 |
| 2021 | $5,537 | $518,900 | $0 | $518,900 |
| 2020 | $4,766 | $451,300 | $0 | $451,300 |
| 2019 | $4,447 | $421,900 | $0 | $421,900 |
| 2018 | $4,210 | $401,700 | $0 | $401,700 |
| 2017 | $3,977 | $375,500 | $0 | $375,500 |
| 2016 | $3,897 | $354,300 | $0 | $354,300 |
| 2015 | $3,816 | $315,100 | $0 | $315,100 |
| 2014 | $2,888 | $229,600 | $0 | $229,600 |
Agents Affiliated with this Home
-
David White
D
Seller's Agent in 2025
David White
OwnerEntry.com
(617) 345-9800
5 in this area
1,117 Total Sales
-
Casey Cochran

Buyer's Agent in 2025
Casey Cochran
Coldwell Banker Realty - Boston
(617) 615-5955
29 in this area
164 Total Sales
-
The Residential Group
T
Seller's Agent in 2021
The Residential Group
William Raveis R.E. & Home Services
(617) 426-8333
8 in this area
283 Total Sales
-
Samantha Jason Lehman

Seller Co-Listing Agent in 2021
Samantha Jason Lehman
Donnelly + Co.
(617) 756-2560
4 in this area
29 Total Sales
-
Donna Charpentier

Seller's Agent in 2013
Donna Charpentier
William Raveis R.E. & Home Services
(617) 470-6603
8 in this area
34 Total Sales
Map
Source: MLS Property Information Network (MLS PIN)
MLS Number: 73341056
APN: SBOS-000000-000006-002576-000030
- 658 E 6th St Unit 3
- 633 E 6th St
- 659 E 6th St
- 309 Emerson St Unit 16
- 743 E 4th St Unit 204
- 646 E 7th St Unit 1
- 654 E 7th St Unit 3
- 615 E 6th St Unit 6
- 682-684 E 5th St
- 750 E 4th St Unit 1
- 614 E 7th St
- 603 E 6th St Unit 2
- 2 Viking St
- 11 Beckler Ave
- 178 L St
- 4 Monks St Unit 1
- 707 E 4th St Unit 2
- 714 E 4th St Unit 3
- 594 E 7th St
- 689 E Fourth Unit 1
