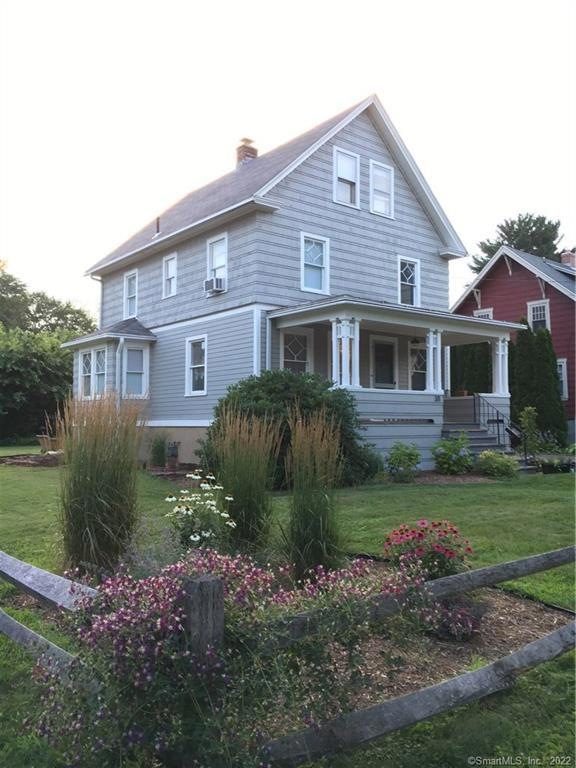
311 Garden St Wethersfield, CT 06109
Highlights
- Barn
- Colonial Architecture
- Attic
- River Front
- Property is near public transit
- 1-minute walk to Mikey's Place
About This Home
As of April 2020You will be immediately endeared to this classic, turn of the century "Old Weathersfield" Colonial where New England charm is boundless! Diamond window frames, large covered front sitting porch, hand poured glass windows, heart-wood hard fir flooring throughout, handsome open staircase foyer, and a Carriage House with loft out back! Impressive remodeling and modernization of kitchen and full bath! Kitchen is replete with oiled butcher block counter tops, subway tile, stainless steel appliances. You'll never run out of hot water with the new on-demand natural gas hot water boiler. Bathroom boasts radiant heated tile floor, tile wall accents. Second floor has 4 bedrooms and large, closeted landing! Enclosed stairway to third floor study and opposing attic space. Adorable back porch steps to the privacy of the landscaped backyard where the antique Carriage House awaits you. Very desirable location a minute's stroll away from quaint shops and restaurants Old Main Street, multiple parks, schools, and the CT River cove just across the street. Commute quickly via public transportation or with easy car access to 5&15, I-91. A treasured retreat very near everything you need can be yours!
Home Details
Home Type
- Single Family
Est. Annual Taxes
- $6,616
Year Built
- Built in 1915
Lot Details
- 10,454 Sq Ft Lot
- River Front
- Level Lot
Home Design
- Colonial Architecture
- Concrete Foundation
- Frame Construction
- Asphalt Shingled Roof
- Wood Siding
Interior Spaces
- 1,554 Sq Ft Home
- Ceiling Fan
- Basement Fills Entire Space Under The House
Kitchen
- Gas Range
- Range Hood
- Dishwasher
Bedrooms and Bathrooms
- 4 Bedrooms
- 1 Full Bathroom
Laundry
- Laundry on lower level
- Dryer
- Washer
Attic
- Storage In Attic
- Walkup Attic
- Partially Finished Attic
Parking
- 1 Car Garage
- Private Driveway
- Off-Street Parking
Outdoor Features
- Walking Distance to Water
- Porch
Location
- Property is near public transit
- Property is near a bus stop
- Property is near a golf course
Schools
- Wethersfield High School
Farming
- Barn
Utilities
- Radiator
- Heating System Uses Natural Gas
- Radiant Heating System
- Tankless Water Heater
Community Details
- No Home Owners Association
- Public Transportation
Ownership History
Purchase Details
Home Financials for this Owner
Home Financials are based on the most recent Mortgage that was taken out on this home.Purchase Details
Home Financials for this Owner
Home Financials are based on the most recent Mortgage that was taken out on this home.Similar Homes in the area
Home Values in the Area
Average Home Value in this Area
Purchase History
| Date | Type | Sale Price | Title Company |
|---|---|---|---|
| Warranty Deed | $250,000 | None Available | |
| Warranty Deed | $200,000 | -- |
Mortgage History
| Date | Status | Loan Amount | Loan Type |
|---|---|---|---|
| Open | $439,110 | Balloon | |
| Closed | $237,500 | Purchase Money Mortgage | |
| Previous Owner | $160,000 | New Conventional |
Property History
| Date | Event | Price | Change | Sq Ft Price |
|---|---|---|---|---|
| 04/20/2020 04/20/20 | Sold | $250,000 | 0.0% | $161 / Sq Ft |
| 03/19/2020 03/19/20 | For Sale | $249,900 | +25.0% | $161 / Sq Ft |
| 05/30/2014 05/30/14 | Sold | $200,000 | -20.0% | $126 / Sq Ft |
| 03/21/2014 03/21/14 | Pending | -- | -- | -- |
| 12/05/2013 12/05/13 | For Sale | $249,900 | -- | $157 / Sq Ft |
Tax History Compared to Growth
Tax History
| Year | Tax Paid | Tax Assessment Tax Assessment Total Assessment is a certain percentage of the fair market value that is determined by local assessors to be the total taxable value of land and additions on the property. | Land | Improvement |
|---|---|---|---|---|
| 2025 | $12,819 | $310,990 | $119,700 | $191,290 |
| 2024 | $9,292 | $215,000 | $74,900 | $140,100 |
| 2023 | $8,895 | $212,890 | $74,900 | $137,990 |
| 2022 | $6,671 | $162,400 | $74,910 | $87,490 |
| 2021 | $6,605 | $162,400 | $74,910 | $87,490 |
| 2020 | $6,608 | $162,400 | $74,910 | $87,490 |
| 2019 | $6,616 | $162,400 | $74,910 | $87,490 |
| 2018 | $6,818 | $167,200 | $73,200 | $94,000 |
| 2017 | $6,518 | $163,900 | $73,200 | $90,700 |
| 2016 | $6,317 | $163,900 | $73,200 | $90,700 |
| 2015 | $6,259 | $163,900 | $73,200 | $90,700 |
| 2014 | $6,073 | $165,300 | $73,200 | $92,100 |
Agents Affiliated with this Home
-
Gary Brummett

Seller's Agent in 2020
Gary Brummett
eXp Realty
(860) 539-3067
2 in this area
81 Total Sales
-
Michael Sinatro

Buyer's Agent in 2020
Michael Sinatro
Coldwell Banker Realty
(310) 592-4050
74 Total Sales
-
Lisa Bowman

Seller's Agent in 2014
Lisa Bowman
Coldwell Banker Realty
(860) 983-6789
154 in this area
217 Total Sales
-
Sharon Carducci

Buyer's Agent in 2014
Sharon Carducci
William Raveis Real Estate
(860) 836-0558
43 in this area
127 Total Sales
Map
Source: SmartMLS
MLS Number: 170282848
APN: WETH-000220-000000-000025
- 67 Nott St
- 319 Main St
- 336 Main St
- 345 Hartford Ave
- 55 Maxwell Dr
- 2 Kelley Ave
- 205 Wolcott Hill Rd Unit 207
- 11 Livingston St
- 132 Broad St
- 2 Spring St
- 141 Spring St Unit 141
- 49 Holly Ln
- 219 Jordan Ln Unit 221
- 27 Judd Rd
- 11 Middletown Ave
- 64 Old Pewter Ln
- 80 Longvue Dr
- 470 Nott St
- 913 Wethersfield Ave
- 180 Victoria Rd
