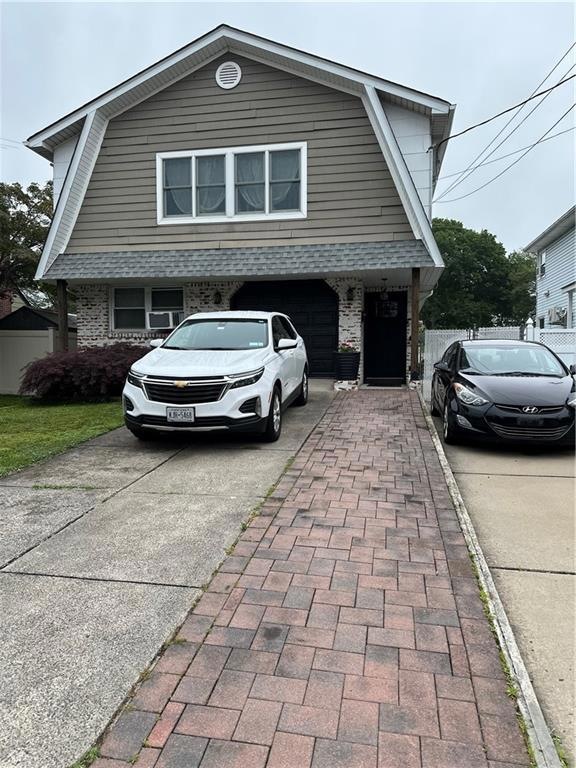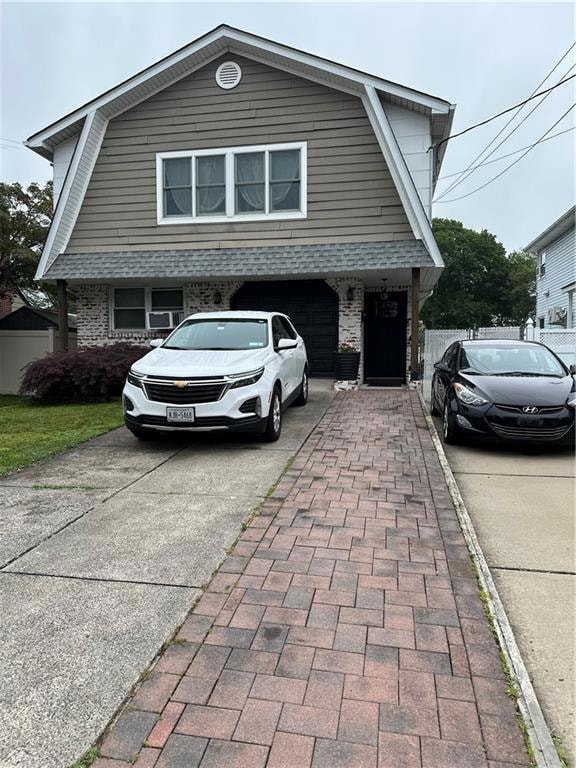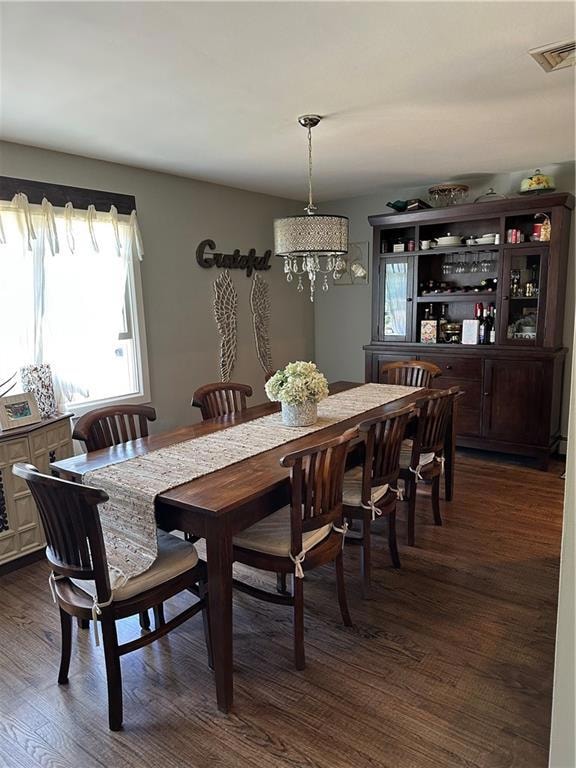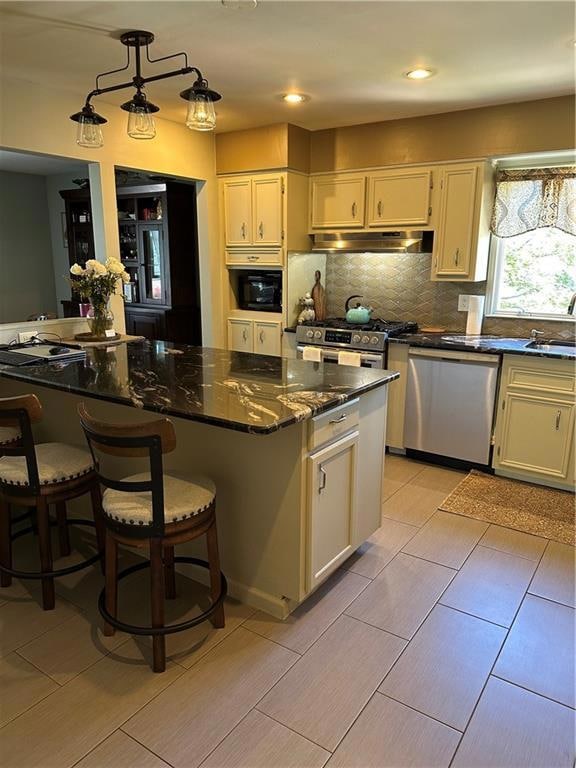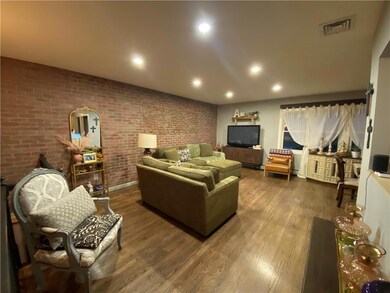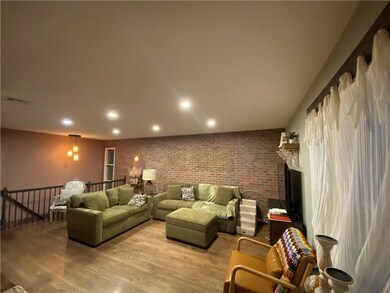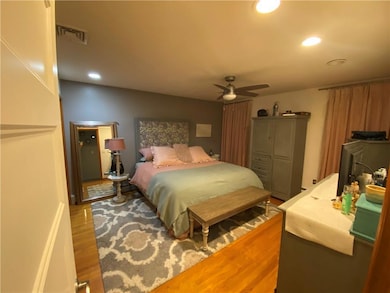
311 Giffords Ln Staten Island, NY 10308
Great Kills NeighborhoodEstimated payment $7,015/month
Highlights
- Private Pool
- Raised Ranch Architecture
- Fenced Yard
- P.S. 32 The Gifford School Rated A
- Wood Flooring
- 5 Car Attached Garage
About This Home
Beautifully maintained 2-family high ranch located in the heart of Great Kills. Main unit features 3 bedrooms including an oversized primary bedroom with double closets, two additional bedrooms, and a stunning full bath with double vanity. Spacious L-shaped living and dining area, large eat-in kitchen with granite countertops, stainless steel appliances, and a center island. This level offers a modern 3/4 bath and family room with sliders to a large backyard, patio, pergola, and pool—perfect for entertaining.This unit includes a private side entrance, large living room with hardwood flooring, full eat-in kitchen, and a spacious bedroom with ample closet space.Full finished basement has kitchen, a few extra rooms, utility area, and high ceilings. Interior and exterior access to basement. Additional features include built-in one-car garage, laundry area with pantry, attic storage, and a well-maintained exterior.Close to schools, shopping, and transportation. A must-see multi-family home in a prime location!
Open House Schedule
-
Saturday, June 14, 202511:00 am to 1:00 pm6/14/2025 11:00:00 AM +00:006/14/2025 1:00:00 PM +00:00Add to Calendar
Property Details
Home Type
- Multi-Family
Est. Annual Taxes
- $7,767
Year Built
- Built in 1970
Lot Details
- Lot Dimensions are 100 x 40
- Fenced Yard
- Back, Front, and Side Yard
- Garden
Home Design
- Raised Ranch Architecture
- Flat Roof Shape
- Block Foundation
- Wood Frame Construction
- Siding
- Brick Front
Kitchen
- Stove
- Dishwasher
Flooring
- Wood
- Tile
Bedrooms and Bathrooms
- 4 Bedrooms
Laundry
- Dryer
- Washer
Finished Basement
- Walk-Out Basement
- Basement Fills Entire Space Under The House
Parking
- 5 Car Attached Garage
- Private Driveway
Utilities
- Central Air
- Baseboard Heating
- Heating System Uses Gas
- 110 Volts
- Gas Water Heater
Additional Features
- 2-Story Property
- Private Pool
Community Details
- 2 Units
- Laundry Facilities
Listing and Financial Details
- Tax Block 4606
Map
Home Values in the Area
Average Home Value in this Area
Tax History
| Year | Tax Paid | Tax Assessment Tax Assessment Total Assessment is a certain percentage of the fair market value that is determined by local assessors to be the total taxable value of land and additions on the property. | Land | Improvement |
|---|---|---|---|---|
| 2024 | $7,767 | $50,220 | $8,224 | $41,996 |
| 2023 | $7,410 | $36,484 | $7,248 | $29,236 |
| 2022 | $6,871 | $47,400 | $10,680 | $36,720 |
| 2021 | $6,834 | $45,900 | $10,680 | $35,220 |
| 2020 | $6,873 | $42,240 | $10,680 | $31,560 |
| 2019 | $6,742 | $43,980 | $10,680 | $33,300 |
| 2018 | $6,198 | $30,403 | $7,363 | $23,040 |
| 2017 | $5,847 | $28,683 | $8,383 | $20,300 |
| 2016 | $5,410 | $27,060 | $10,680 | $16,380 |
| 2015 | $5,550 | $28,920 | $8,880 | $20,040 |
| 2014 | $5,550 | $28,920 | $8,880 | $20,040 |
Property History
| Date | Event | Price | Change | Sq Ft Price |
|---|---|---|---|---|
| 06/10/2025 06/10/25 | For Sale | $1,200,000 | -- | $570 / Sq Ft |
Purchase History
| Date | Type | Sale Price | Title Company |
|---|---|---|---|
| Bargain Sale Deed | $495,000 | None Available | |
| Interfamily Deed Transfer | -- | Commonwealth Land Title Ins |
Mortgage History
| Date | Status | Loan Amount | Loan Type |
|---|---|---|---|
| Open | $125,646 | FHA | |
| Open | $455,523 | FHA |
Similar Homes in the area
Source: Brooklyn Board of REALTORS®
MLS Number: 493339
APN: 04606-0006
- 286 Giffords Ln
- 44 Linton Place
- 139 Kennington St
- 154 Kennington St
- 44 Pemberton Ave Unit 56
- 100 Stieg Ave
- 88 Jumel St
- 98 Kennington St
- 345 Colon Ave
- 96 Kennington St
- 304 Doane Ave
- 124 Fairfield St
- 87 Pemberton Ave
- 31 Gibson Ave
- 299 Brookfield Ave
- 287 Greaves Ave
- 254 Doane Ave
- 311 Brookfield Ave
- 307 Abingdon Ave
- 68 Elkhart St
