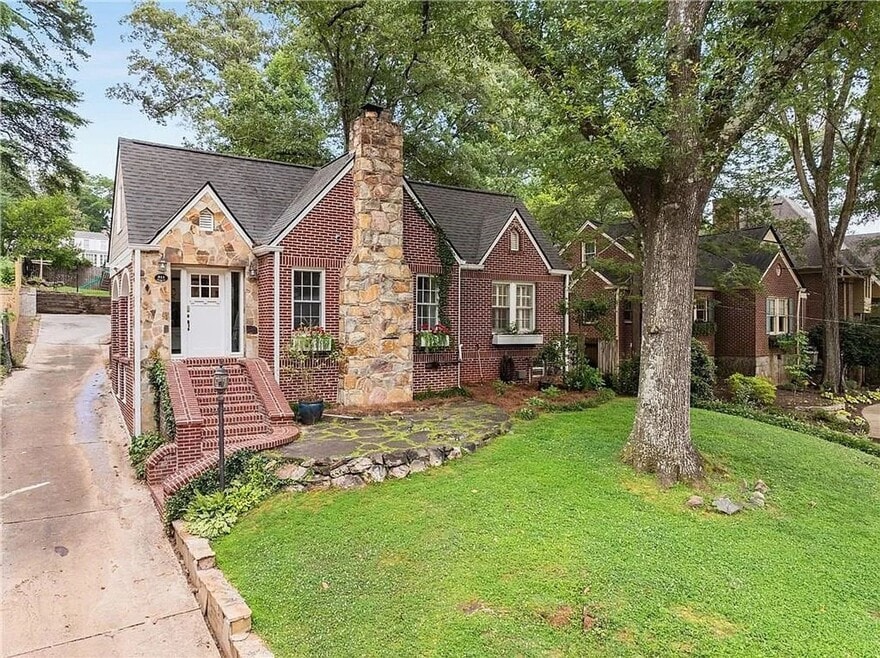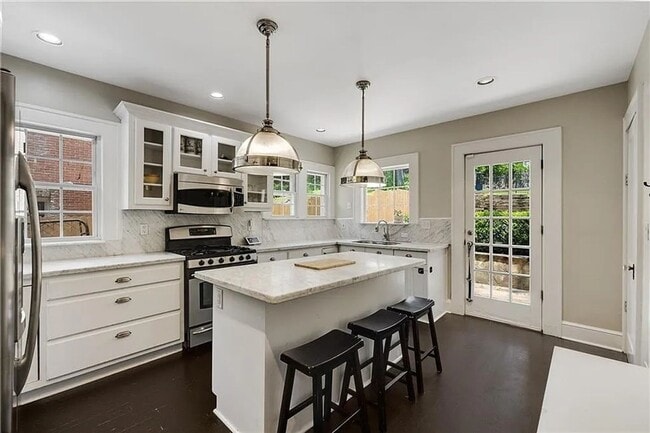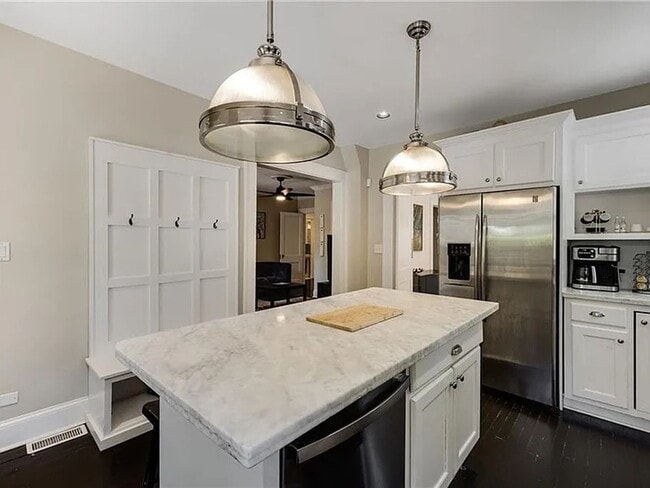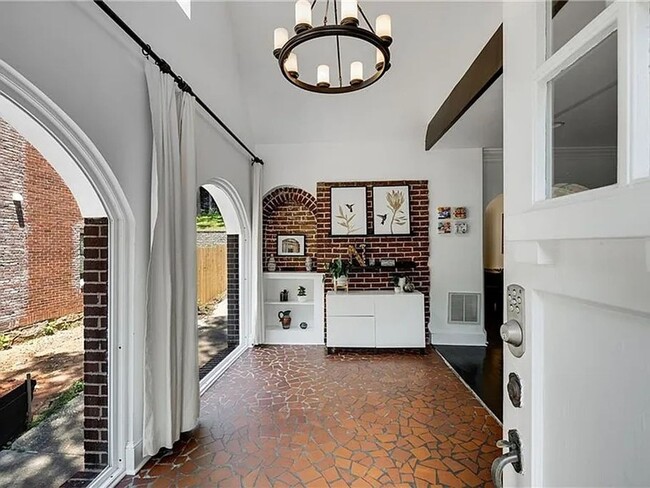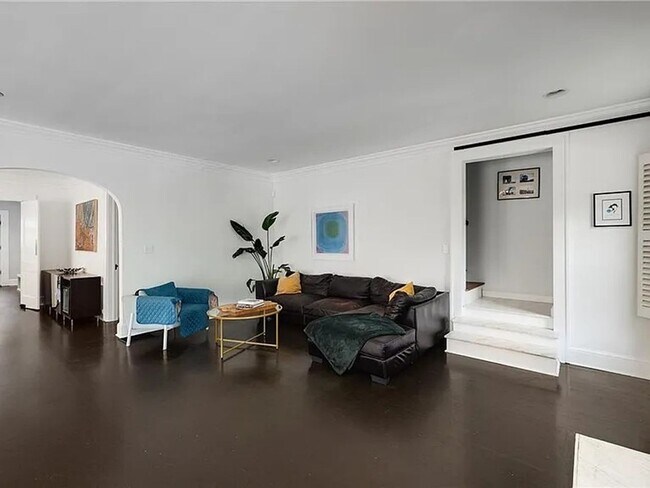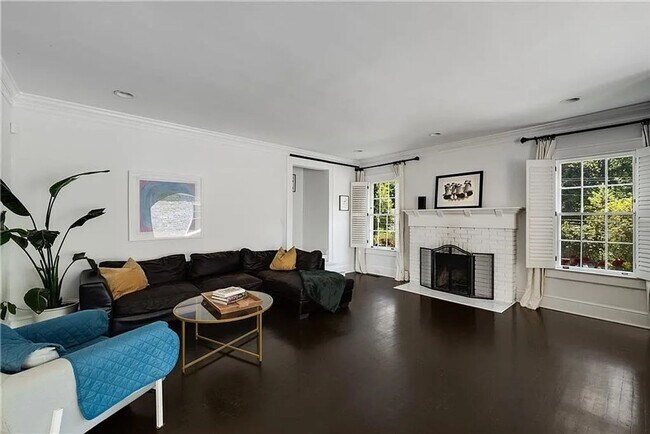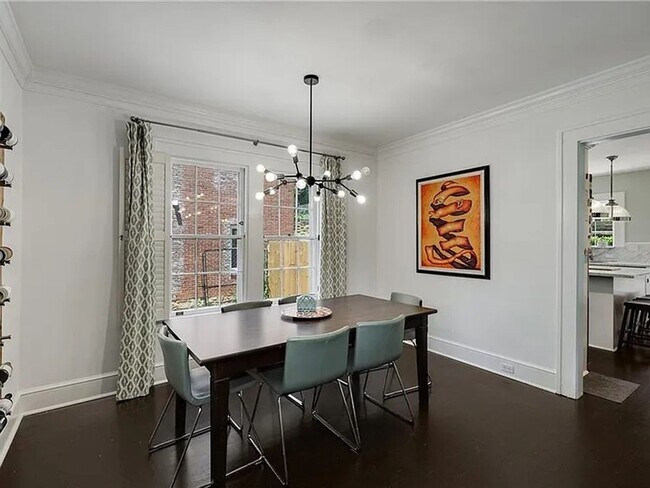311 Glendale Ave Decatur, GA 30030
Glennwood Estates NeighborhoodAbout This Home
Welcome to your dream home at 311 Glendale Ave in the charming neighborhood of Decatur! This stunning 4-bedroom, 3.5-bathroom house offers a perfect blend of modern amenities and cozy living. With plenty of space to spread out, this 2,296 square foot beauty is ideal for those who appreciate comfort and style.
Step inside to discover a bright and airy layout that invites you to relax and entertain. The kitchen is a chef's delight, featuring a gas stove top, dishwasher, and refrigerator, making meal prep a breeze. Enjoy the convenience of a washer and dryer right at home, along with a garbage disposal for easy clean-up.
Additional highlights include:
- Spacious bedrooms with ample natural light
- A luxurious master suite with an en-suite bathroom
- A welcoming living area perfect for gatherings
- A lovely backyard for outdoor fun
Pets are more than welcome here, as both cats and all dogs are allowed! This home is available for lease starting October 1, 2025, with showings beginning September 23, 2025. Don't miss your chance to make this wonderful house your new home!
Preferred lease duration is 1 year or more. This property is unfurnished. Owners will also entertain a lease-purchase arrangement
Security Deposit amount determined by the owner.
For each pet, there is a non-refundable move-in fee of $200 and monthly fee of $35.
What your Resident Benefits Package (RBP) includes for $45/month?
- $250,000 in Personal Liability Protection
- $20,000 in Personal Belongings Protection
- Credit Booster for On-time Payments
- 24/7 Live Agent Support & Lifestyle Concierge
- Accidental Damage & Lockout Reimbursement Credits
- And So Much More

Map
- 510 E Ponce de Leon Ave Unit J
- 221 Mountain View St
- 12 Candler Grove Dr
- 624 Sycamore Dr
- 1177 Church St Unit C
- 230 E Ponce de Leon Ave Unit 624
- 230 E Ponce de Leon Ave Unit 327
- 230 E Ponce de Leon Ave Unit 104
- 1229 Church St Unit F
- 1229 Church St Unit H
- 724 Sycamore Dr
- 1179 Church St
- 408 Sycamore Dr Unit D
- 417 Clairemont Ave Unit 115
- 615 Sycamore Dr
- 816 Sycamore Dr
- 213 Mount Vernon Dr
- 1177 Church St Unit C
- 606 Sycamore Dr
- 408 Sycamore Dr Unit D
- 1175 Church St Unit K
- 615 Sycamore Dr
- 155 Clairemont Ave
- 125 N Arcadia Ave
- 4290 Callum Ct
- 2641 E College Ave
- 417 E College Ave Unit 102
- 417 E College Ave Unit 302
- 133 Commerce Dr
- 201 W Ponce de Leon Ave Unit 515
- 329 E College Ave
- 428 Medlock Rd Unit B
- 428 Medlock Rd Unit A
- 515 E Freeman St
- 245 E Trinity Place
- 245 E Trinity Place Unit 1125
- 2700 E College Ave
