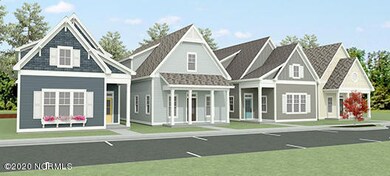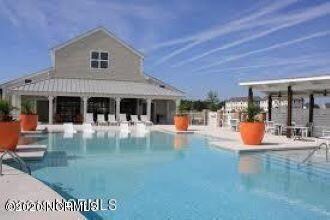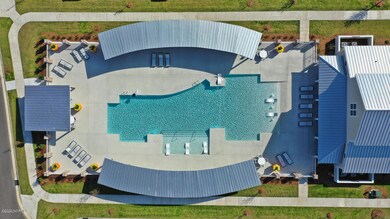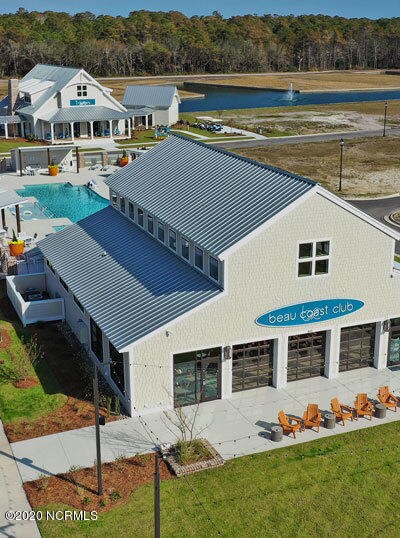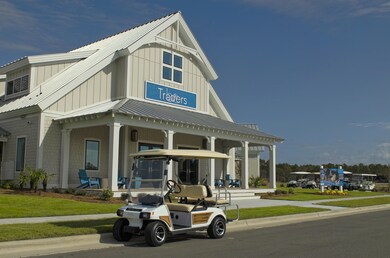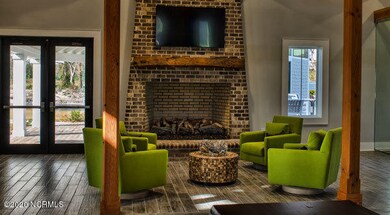
311 Great Egret Way Beaufort, NC 28516
Estimated Value: $499,000 - $590,000
Highlights
- Clubhouse
- Main Floor Primary Bedroom
- Covered patio or porch
- Beaufort Elementary School Rated A-
- Community Pool
- Walk-In Closet
About This Home
As of September 2021Pre-Sale. The Bridgewater. Easy in this quality-built home by an award winning builder. Interior features include 9' ceilings, crown molding in main living areas and master, luxury vinyl tile in common areas, tile floors in full bathrooms, can lighting, and plush carpet in all bedrooms. Kitchen features include beautiful counter tops, stainless steel sink, stainless steel appliance package that includes, electric range, dishwasher & microwave. Durable Hardie siding, fully sodded yard w/irrigation, and whole house gutters. Quality Builder's Warranty for peace of mind. Short walk, bike or golf cart ride to the Resort style Pool, Clubhouse, Traders (featuring Beau Gro to Go!), the Day Dock on Taylors Creek w/Kayak Barn or Traders Lake for kayaking, Paddle Boarding & Fishing! Live Easy in Beau Coast & your new low maintenance home!
Last Agent to Sell the Property
Susan Johnston
Team Streamline Real Estate, LLC. License #189024 Listed on: 01/19/2021
Last Buyer's Agent
Jeff Jurgenson
Team Streamline Real Estate, LLC. License #319766
Home Details
Home Type
- Single Family
Est. Annual Taxes
- $27
Year Built
- Built in 2021
Lot Details
- 3,006 Sq Ft Lot
- Lot Dimensions are 32x92x32x94
- Property fronts an alley
- Irrigation
HOA Fees
- $153 Monthly HOA Fees
Home Design
- Raised Foundation
- Slab Foundation
- Wood Frame Construction
- Architectural Shingle Roof
- Stick Built Home
Interior Spaces
- 1,527 Sq Ft Home
- 2-Story Property
- Ceiling height of 9 feet or more
- Ceiling Fan
- Family Room
- Combination Dining and Living Room
- Fire and Smoke Detector
- Laundry Room
Bedrooms and Bathrooms
- 3 Bedrooms
- Primary Bedroom on Main
- Walk-In Closet
- Walk-in Shower
Parking
- 1 Car Attached Garage
- Driveway
- Off-Street Parking
Utilities
- Central Air
- Heat Pump System
Additional Features
- Energy-Efficient Doors
- Covered patio or porch
Listing and Financial Details
- Tax Lot 94
- Assessor Parcel Number 73050899876700
Community Details
Overview
- Beau Coast Subdivision
- Maintained Community
Amenities
- Clubhouse
Recreation
- Community Pool
Ownership History
Purchase Details
Home Financials for this Owner
Home Financials are based on the most recent Mortgage that was taken out on this home.Purchase Details
Home Financials for this Owner
Home Financials are based on the most recent Mortgage that was taken out on this home.Similar Homes in Beaufort, NC
Home Values in the Area
Average Home Value in this Area
Purchase History
| Date | Buyer | Sale Price | Title Company |
|---|---|---|---|
| Watkins Adrianne Anne | $359,000 | None Available | |
| Streamline Developers Llc | $210,000 | None Available |
Mortgage History
| Date | Status | Borrower | Loan Amount |
|---|---|---|---|
| Open | Watkins Adrianne Anne | $287,200 | |
| Previous Owner | Streamline Developers Llc | $70,000 |
Property History
| Date | Event | Price | Change | Sq Ft Price |
|---|---|---|---|---|
| 09/07/2021 09/07/21 | Sold | $359,000 | 0.0% | $235 / Sq Ft |
| 01/19/2021 01/19/21 | Pending | -- | -- | -- |
| 01/19/2021 01/19/21 | For Sale | $359,000 | -- | $235 / Sq Ft |
Tax History Compared to Growth
Tax History
| Year | Tax Paid | Tax Assessment Tax Assessment Total Assessment is a certain percentage of the fair market value that is determined by local assessors to be the total taxable value of land and additions on the property. | Land | Improvement |
|---|---|---|---|---|
| 2024 | $27 | $306,517 | $110,000 | $196,517 |
| 2023 | $2,636 | $306,517 | $110,000 | $196,517 |
| 2022 | $2,605 | $306,517 | $110,000 | $196,517 |
| 2021 | $0 | $75,000 | $75,000 | $0 |
| 2020 | $638 | $75,000 | $75,000 | $0 |
Agents Affiliated with this Home
-
S
Seller's Agent in 2021
Susan Johnston
Team Streamline Real Estate, LLC.
-

Buyer's Agent in 2021
Jeff Jurgenson
Team Streamline Real Estate, LLC.
(480) 848-4826
11 in this area
14 Total Sales
Map
Source: Hive MLS
MLS Number: 100252852
APN: 7305.08.99.8767000
- 337 Great Egret Way
- 138 Whimbrel Way
- 264 Great Egret Way
- 161 Gray Duck Dr
- 254 Great Egret Way
- 223 Shearwater Ln
- 116 Gray Duck Dr
- 467 Freedom Park Rd
- 136 Blue Bill Way
- 133 Charles St
- 2225 Lennoxville Rd
- 535 Avocet Dr
- 435 Goldeneye Ct
- 502 Sheldrake Ct
- 541 Avocet Dr
- 508 E Great Egret Way
- 511 E Great Egret Way
- 545 Avocet Dr
- 513 E Great Egret Way
- 516 E Great Egret Way
- 311 Great Egret Way
- 309 Great Egret Way
- 315 Great Eget Way
- 307 Great Egret Way
- 319 Great Egret Way
- 305 Great Egret Way
- 321 Great Egret Way
- 224 Gray Duck Dr
- 222 Gray Duck Dr
- 323 Great Egret Way
- 141 Whimbrel Way
- 220 Gray Duck Dr
- 139 Whimbrel Way
- 335 Great Egret Way
- 218 Gray Duck Dr
- 137 Whimbrel Way
- 135 Whimbrel Way
- 219 Gray Duck Dr
- 214 Gray Duck Dr
- 131 Whimbrel Way

