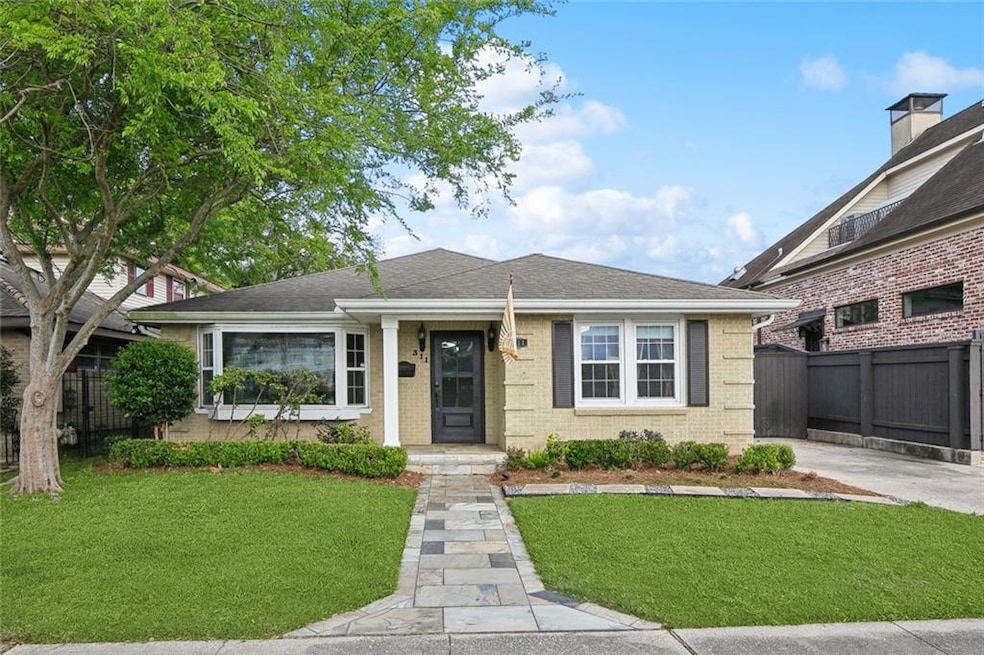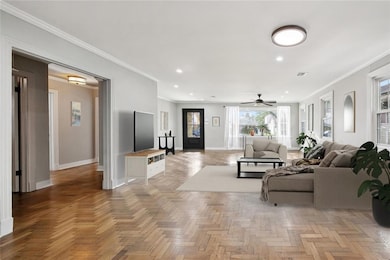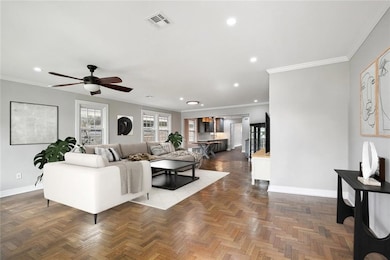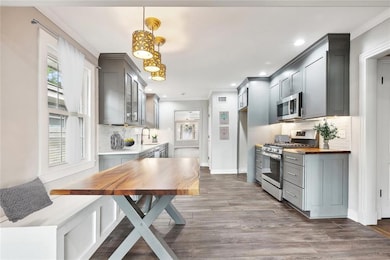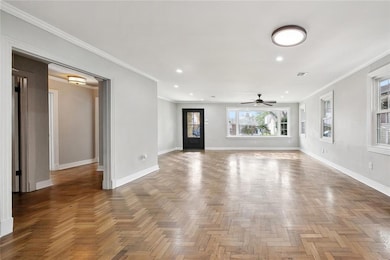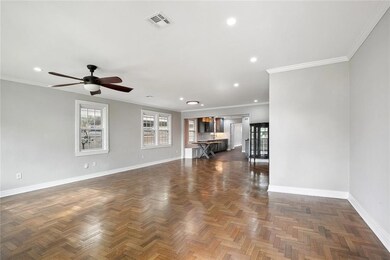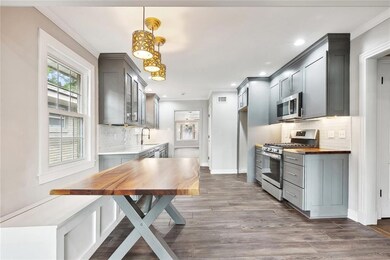
311 Labarre Dr Metairie, LA 70001
Old Metairie NeighborhoodEstimated payment $3,660/month
Highlights
- Traditional Architecture
- Stone Countertops
- Stainless Steel Appliances
- Metairie Academy For Advanced Studies Rated A-
- Covered patio or porch
- Courtyard
About This Home
Welcome to 311 Labarre Drive — now priced at just $499,000, this is the best value in Old Metairie for a move-in ready home of this size and quality. Offering over 2,100 square feet at only $229 per square foot, it stands out among current listings for its price, condition, and location.Just blocks from Metairie Road, this 3-bedroom, 2.5-bath home features real wood herringbone and parquet flooring, refreshed cabinetry, and a custom-built dining table that will remain with the home. Multiple living spaces include a flexible second den that can be used as an office, playroom, or media room.Out back, the low-maintenance yard with a large patio is ideal for crawfish boils and casual entertaining. Extras like a detached shed, custom-built playhouse, long driveway with rear yard access, and covered parking add even more value. Located in an X flood zone with a transferrable policy, this home is well-positioned to sell — don’t miss your chance!
Last Listed By
Wurth Real Estate Services License #NOM:995691015 Listed on: 04/02/2025
Home Details
Home Type
- Single Family
Est. Annual Taxes
- $10,462
Year Built
- Built in 2024
Lot Details
- 5,750 Sq Ft Lot
- Lot Dimensions are 50x118
- Fenced
- Property is in very good condition
Home Design
- Traditional Architecture
- Brick Exterior Construction
- Slab Foundation
- Shingle Roof
- Asphalt Roof
Interior Spaces
- 2,180 Sq Ft Home
- 1-Story Property
- Ceiling Fan
- Washer and Dryer Hookup
Kitchen
- Oven or Range
- Dishwasher
- Stainless Steel Appliances
- Stone Countertops
Bedrooms and Bathrooms
- 3 Bedrooms
Home Security
- Home Security System
- Carbon Monoxide Detectors
- Fire and Smoke Detector
Parking
- 2 Parking Spaces
- Driveway
- Off-Street Parking
Eco-Friendly Details
- Energy-Efficient Windows
- Energy-Efficient Lighting
Outdoor Features
- Courtyard
- Covered patio or porch
- Shed
Location
- Outside City Limits
Utilities
- Central Heating and Cooling System
- ENERGY STAR Qualified Water Heater
Listing and Financial Details
- Assessor Parcel Number 0820021147
Map
Home Values in the Area
Average Home Value in this Area
Tax History
| Year | Tax Paid | Tax Assessment Tax Assessment Total Assessment is a certain percentage of the fair market value that is determined by local assessors to be the total taxable value of land and additions on the property. | Land | Improvement |
|---|---|---|---|---|
| 2024 | $10,462 | $40,000 | $18,680 | $21,320 |
| 2023 | $4,275 | $40,000 | $14,950 | $25,050 |
| 2022 | $5,124 | $40,000 | $14,950 | $25,050 |
| 2021 | $4,760 | $40,000 | $14,950 | $25,050 |
| 2020 | $4,726 | $40,000 | $14,950 | $25,050 |
| 2019 | $4,858 | $40,000 | $14,900 | $25,100 |
| 2018 | $4,536 | $40,000 | $14,900 | $25,100 |
| 2017 | $4,536 | $40,000 | $14,900 | $25,100 |
| 2016 | $4,448 | $40,000 | $14,900 | $25,100 |
| 2015 | $1,951 | $40,000 | $14,900 | $25,100 |
| 2014 | $1,951 | $40,000 | $14,900 | $25,100 |
Property History
| Date | Event | Price | Change | Sq Ft Price |
|---|---|---|---|---|
| 05/07/2025 05/07/25 | Price Changed | $499,000 | -5.0% | $229 / Sq Ft |
| 04/02/2025 04/02/25 | For Sale | $525,000 | -- | $241 / Sq Ft |
Purchase History
| Date | Type | Sale Price | Title Company |
|---|---|---|---|
| Deed Of Distribution | -- | -- | |
| Warranty Deed | $400,000 | -- | |
| Deed | $241,000 | -- |
Mortgage History
| Date | Status | Loan Amount | Loan Type |
|---|---|---|---|
| Previous Owner | $265,000 | New Conventional | |
| Previous Owner | $240,000 | New Conventional | |
| Previous Owner | $192,800 | No Value Available |
Similar Homes in Metairie, LA
Source: Gulf South Real Estate Information Network
MLS Number: 2494273
APN: 0820021147
