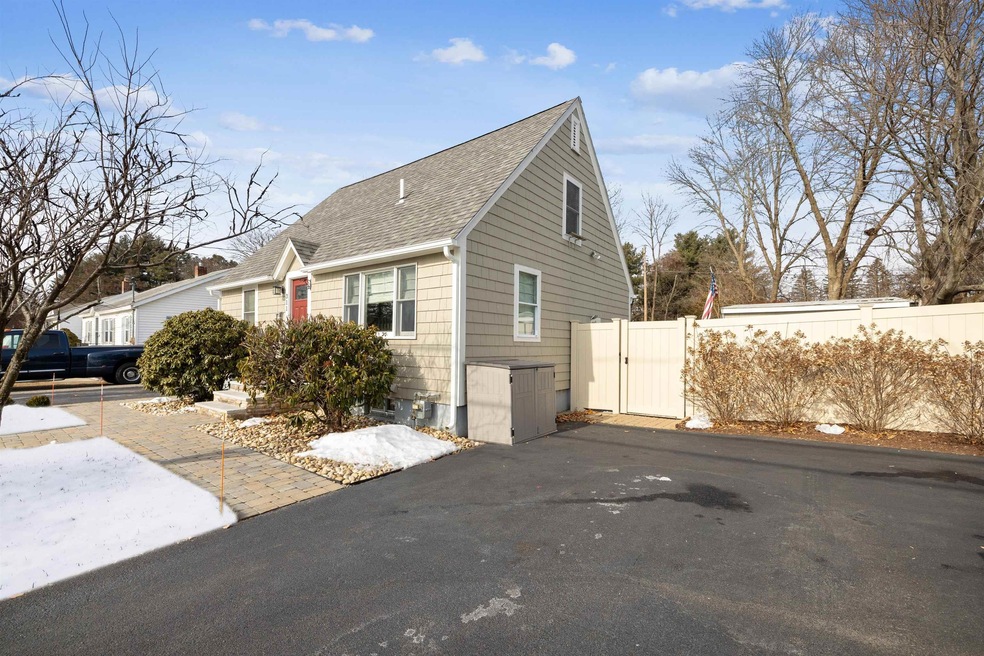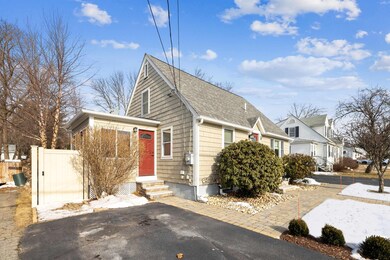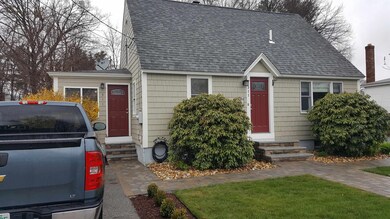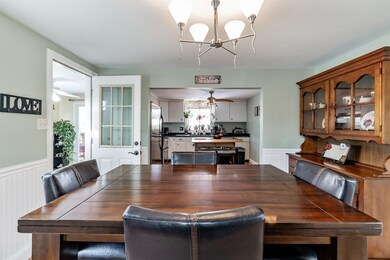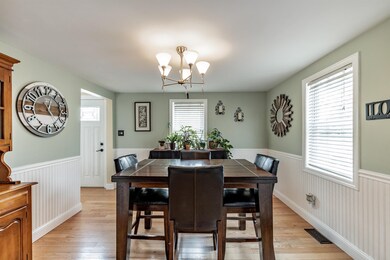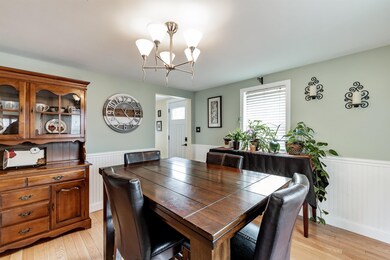
311 Lake St Nashua, NH 03060
South End Nashua NeighborhoodHighlights
- Cape Cod Architecture
- Enclosed Patio or Porch
- Kitchen Island
- Deck
- Shed
- Landscaped
About This Home
As of April 2022Don't miss this lovely sun filled Cape! Home Offers Open Concept floor plan 1st floor, Spacious Kitchen/DR is great for entertaining. Need even more space? No problem extend into the sunroom! 2/3 BRs, 1 & 3/4 Baths, hardwood floors throughout, Kitchen features: New Granite Counter Tops, SS Appliances w new dishwasher, center prep island leads to Large Front/Back LR w Gas FP and sliders to the great back deck! All appliances are included. Recessed lights. Endless possibilities w this private .18 acre lot which is completely fenced in, includes a large deck area w Gazebo, Storage Shed. Exterior upgrades: new walkway pavers, new granite front steps, new vinyl gates, French drains & new sump pump installed. Entire interior duct system cleaned. Off street parking w 2 Driveways! Parking for 2 vehicles 1 driveway to the left of the home & 1 driveway to the right of the home. All this and easy access to RTE 3, Main Street for shopping & restaurants! Delayed Showings until Open Houses. Open House Sat 2/05 & Sun 2/06 12:00 to 2:00 pm. Offers if any due Mon 02/07/22 at 6:00 pm.
Last Agent to Sell the Property
Keller Williams Gateway Realty/Salem License #053233 Listed on: 02/01/2022

Home Details
Home Type
- Single Family
Est. Annual Taxes
- $5,429
Year Built
- Built in 1945
Lot Details
- 7,841 Sq Ft Lot
- Property is Fully Fenced
- Landscaped
- Level Lot
Home Design
- Cape Cod Architecture
- Concrete Foundation
- Wood Frame Construction
- Shingle Roof
- Wood Siding
Interior Spaces
- 2-Story Property
- Ceiling Fan
- Gas Fireplace
Kitchen
- Gas Range
- Dishwasher
- Kitchen Island
Bedrooms and Bathrooms
- 2 Bedrooms
Laundry
- Dryer
- Washer
Partially Finished Basement
- Heated Basement
- Connecting Stairway
- Interior Basement Entry
- Sump Pump
- Basement Storage
Parking
- Driveway
- Paved Parking
- Off-Street Parking
Outdoor Features
- Deck
- Enclosed Patio or Porch
- Shed
Schools
- Fairgrounds Elementary School
- Fairgrounds Middle School
- Nashua High School South
Utilities
- Forced Air Heating System
- Heating System Uses Natural Gas
- 200+ Amp Service
- Gas Water Heater
- High Speed Internet
- Phone Available
- Cable TV Available
Listing and Financial Details
- Legal Lot and Block 00029 / 1
Ownership History
Purchase Details
Home Financials for this Owner
Home Financials are based on the most recent Mortgage that was taken out on this home.Purchase Details
Home Financials for this Owner
Home Financials are based on the most recent Mortgage that was taken out on this home.Purchase Details
Purchase Details
Similar Homes in Nashua, NH
Home Values in the Area
Average Home Value in this Area
Purchase History
| Date | Type | Sale Price | Title Company |
|---|---|---|---|
| Warranty Deed | $415,000 | None Available | |
| Warranty Deed | $270,000 | -- | |
| Deed | $244,900 | -- | |
| Warranty Deed | $162,000 | -- |
Mortgage History
| Date | Status | Loan Amount | Loan Type |
|---|---|---|---|
| Open | $402,550 | Purchase Money Mortgage | |
| Previous Owner | $234,856 | Stand Alone Refi Refinance Of Original Loan | |
| Previous Owner | $256,500 | No Value Available | |
| Previous Owner | $39,000 | Unknown | |
| Previous Owner | $156,000 | Unknown | |
| Previous Owner | $193,972 | Unknown | |
| Previous Owner | $196,000 | Unknown | |
| Previous Owner | $43,400 | Unknown |
Property History
| Date | Event | Price | Change | Sq Ft Price |
|---|---|---|---|---|
| 04/01/2022 04/01/22 | Sold | $415,000 | +7.8% | $256 / Sq Ft |
| 02/08/2022 02/08/22 | Pending | -- | -- | -- |
| 02/01/2022 02/01/22 | For Sale | $385,000 | +42.6% | $238 / Sq Ft |
| 10/17/2017 10/17/17 | Sold | $270,000 | +2.3% | $222 / Sq Ft |
| 09/03/2017 09/03/17 | For Sale | $264,000 | -- | $217 / Sq Ft |
Tax History Compared to Growth
Tax History
| Year | Tax Paid | Tax Assessment Tax Assessment Total Assessment is a certain percentage of the fair market value that is determined by local assessors to be the total taxable value of land and additions on the property. | Land | Improvement |
|---|---|---|---|---|
| 2023 | $6,246 | $342,600 | $117,900 | $224,700 |
| 2022 | $6,191 | $342,600 | $117,900 | $224,700 |
| 2021 | $5,536 | $238,400 | $78,600 | $159,800 |
| 2020 | $5,429 | $240,100 | $78,600 | $161,500 |
| 2019 | $5,225 | $240,100 | $78,600 | $161,500 |
| 2018 | $5,093 | $240,100 | $78,600 | $161,500 |
| 2017 | $4,142 | $160,600 | $68,100 | $92,500 |
| 2016 | $4,026 | $160,600 | $68,100 | $92,500 |
| 2015 | $3,940 | $160,600 | $68,100 | $92,500 |
| 2014 | $3,831 | $159,300 | $68,100 | $91,200 |
Agents Affiliated with this Home
-
Diamond Estates Associates
D
Seller's Agent in 2022
Diamond Estates Associates
Keller Williams Gateway Realty/Salem
(603) 912-5470
1 in this area
54 Total Sales
-
Diane Kelly

Buyer's Agent in 2022
Diane Kelly
Realty One Group Next Level
(603) 660-1736
1 in this area
41 Total Sales
-
Cyndi Gadberry

Seller's Agent in 2017
Cyndi Gadberry
RE/MAX
(603) 566-9919
27 Total Sales
Map
Source: PrimeMLS
MLS Number: 4896833
APN: 0088-00029
- 18 Euclid Ave Unit 8586
- 13 Wason Ave Unit 29
- 328 W Hollis St
- 146 Gilman St
- 6 1/2 10th St
- 72 Linwood St
- 169A W Hollis St Unit 193
- 112 Kinsley St
- 32 Blossom St Unit 321/2
- 23 Perry Ave
- 22 Pierce St
- 50 Hollow Ridge Dr
- 22 Gilman St
- 41 Alder Dr
- 3 Theresa Way
- 121 Palm St
- 4 Henry David Dr Unit 203
- 8 Althea Ln Unit U26
- 13 Raven St
- 8 Nevada St
