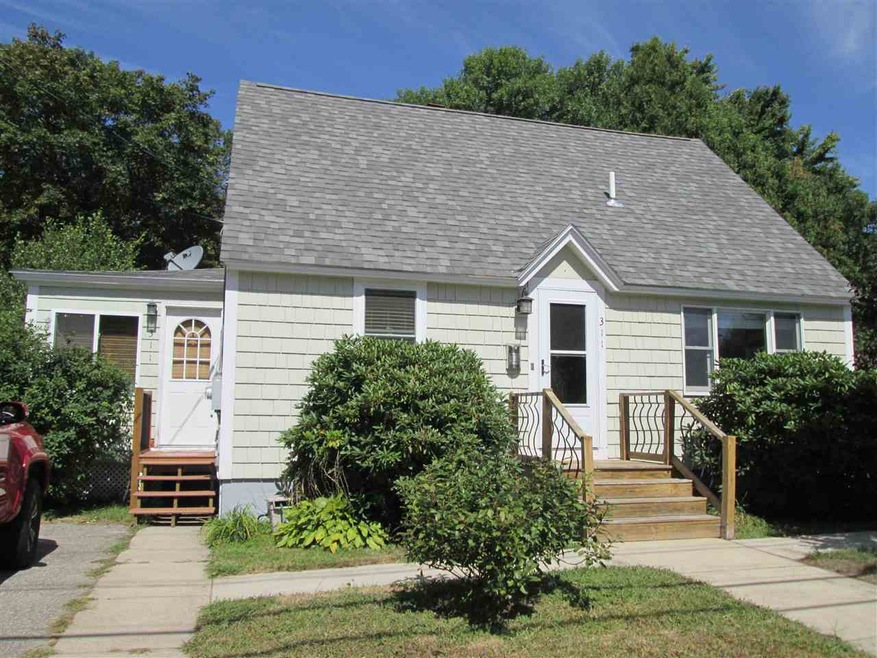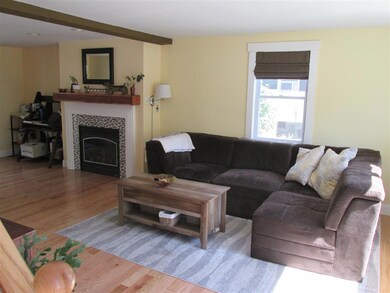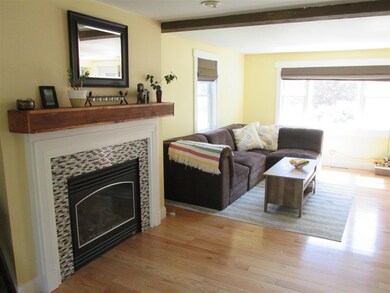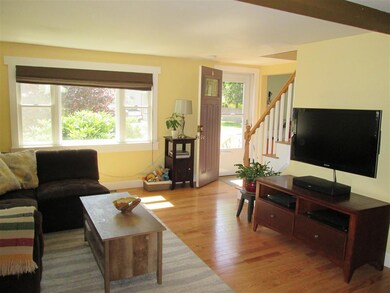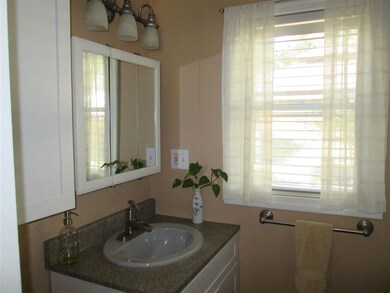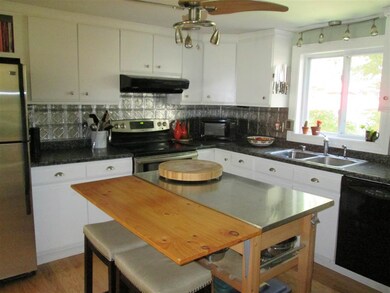
311 Lake St Nashua, NH 03060
South End Nashua NeighborhoodHighlights
- Cape Cod Architecture
- Wood Flooring
- Shed
- Deck
- Enclosed patio or porch
- Kitchen Island
About This Home
As of April 2022This home is simply a gem! It has been well cared for, and it shows. There are wood floors throughout, and the open concept interior has been updated. The kitchen with its stainless appliances is a welcoming hub to all, with a great island in the center. The backsplash is unique and sets off the rest of the room. The dining room is open to the kichen and is a great entertainment area, and leads to a heated enclosed porch with both front and back access. The living room features a big bay window that lets in tons of light, a tiled fireplace and the room goes all the way to the back slider to the yard. An updated full bath completes the first floor. The upstairs has two spacious bedrooms, and both extend for the width of the house. In the partially finished basement, you will find an office/exercise/game room, as well as a second 3/4 bath. Across the hall is the unfinished area with the washer and dryer, workbench area and plenty of storage. The yard is an outstanding entertainment area! There's a beautiful deck with a gazebo on it, as well as a separate patio/firepit area. There's still more room to enjoy beyond these as well. The back yard is fully fenced and quite private. Don't miss out on seeing this beautiful home that's ready for you to move in!
Home Details
Home Type
- Single Family
Est. Annual Taxes
- $4,026
Year Built
- Built in 1945
Lot Details
- 8,276 Sq Ft Lot
- Property is Fully Fenced
- Lot Sloped Up
- Property is zoned RA
Home Design
- Cape Cod Architecture
- Concrete Foundation
- Wood Frame Construction
- Shingle Roof
- Wood Siding
Interior Spaces
- 2-Story Property
- Ceiling Fan
- Gas Fireplace
Kitchen
- Gas Range
- Dishwasher
- Kitchen Island
Flooring
- Wood
- Carpet
- Ceramic Tile
Bedrooms and Bathrooms
- 2 Bedrooms
Laundry
- Dryer
- Washer
Partially Finished Basement
- Heated Basement
- Connecting Stairway
- Interior Basement Entry
- Sump Pump
- Basement Storage
Parking
- 5 Car Parking Spaces
- Driveway
- Paved Parking
Outdoor Features
- Deck
- Enclosed patio or porch
- Shed
Utilities
- Forced Air Heating System
- Heating System Uses Natural Gas
- 200+ Amp Service
- Gas Water Heater
Listing and Financial Details
- Exclusions: Firepit
- Legal Lot and Block 00029 / 1
Ownership History
Purchase Details
Home Financials for this Owner
Home Financials are based on the most recent Mortgage that was taken out on this home.Purchase Details
Home Financials for this Owner
Home Financials are based on the most recent Mortgage that was taken out on this home.Purchase Details
Purchase Details
Map
Similar Homes in Nashua, NH
Home Values in the Area
Average Home Value in this Area
Purchase History
| Date | Type | Sale Price | Title Company |
|---|---|---|---|
| Warranty Deed | $415,000 | None Available | |
| Warranty Deed | $270,000 | -- | |
| Deed | $244,900 | -- | |
| Warranty Deed | $162,000 | -- |
Mortgage History
| Date | Status | Loan Amount | Loan Type |
|---|---|---|---|
| Open | $402,550 | Purchase Money Mortgage | |
| Previous Owner | $234,856 | Stand Alone Refi Refinance Of Original Loan | |
| Previous Owner | $256,500 | No Value Available | |
| Previous Owner | $39,000 | Unknown | |
| Previous Owner | $156,000 | Unknown | |
| Previous Owner | $193,972 | Unknown | |
| Previous Owner | $196,000 | Unknown | |
| Previous Owner | $43,400 | Unknown |
Property History
| Date | Event | Price | Change | Sq Ft Price |
|---|---|---|---|---|
| 04/01/2022 04/01/22 | Sold | $415,000 | +7.8% | $205 / Sq Ft |
| 02/08/2022 02/08/22 | Pending | -- | -- | -- |
| 02/01/2022 02/01/22 | For Sale | $385,000 | +42.6% | $190 / Sq Ft |
| 10/17/2017 10/17/17 | Sold | $270,000 | +2.3% | $167 / Sq Ft |
| 09/03/2017 09/03/17 | For Sale | $264,000 | -- | $163 / Sq Ft |
Tax History
| Year | Tax Paid | Tax Assessment Tax Assessment Total Assessment is a certain percentage of the fair market value that is determined by local assessors to be the total taxable value of land and additions on the property. | Land | Improvement |
|---|---|---|---|---|
| 2023 | $6,246 | $342,600 | $117,900 | $224,700 |
| 2022 | $6,191 | $342,600 | $117,900 | $224,700 |
| 2021 | $5,536 | $238,400 | $78,600 | $159,800 |
| 2020 | $5,429 | $240,100 | $78,600 | $161,500 |
| 2019 | $5,225 | $240,100 | $78,600 | $161,500 |
| 2018 | $5,093 | $240,100 | $78,600 | $161,500 |
| 2017 | $4,142 | $160,600 | $68,100 | $92,500 |
| 2016 | $4,026 | $160,600 | $68,100 | $92,500 |
| 2015 | $3,940 | $160,600 | $68,100 | $92,500 |
| 2014 | $3,831 | $159,300 | $68,100 | $91,200 |
Source: PrimeMLS
MLS Number: 4656993
APN: 0088-00029
- 186 Kinsley St
- 284 Lake St Unit 13
- 171 Kinsley St
- 15 Lund St
- 90 Monroe St
- 42 Lund St
- 24 Grand Ave Unit 24
- 26 Grand Ave Unit 26
- 32 Blossom St Unit 321/2
- 12 Badger St
- 75 Forest Park Dr
- 70 Forest Park Dr
- 7 Hanover St
- 2 Henry David Dr Unit 305
- 2 Henry David Dr Unit 101
- 111 Ash St
- 17 Pollard Rd
- 104 Chestnut St
- 89 Walnut St
- 63 Robinhood Rd
