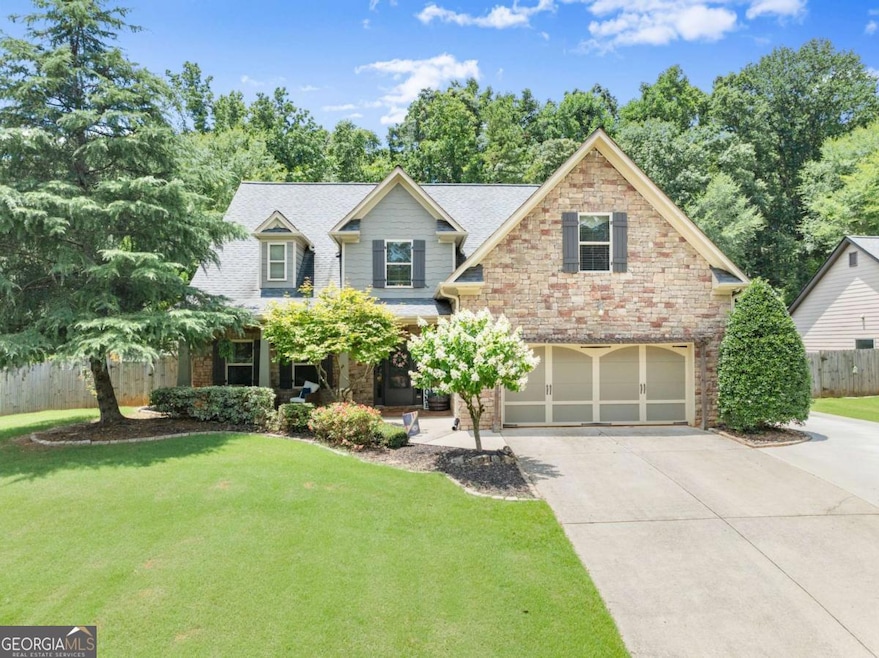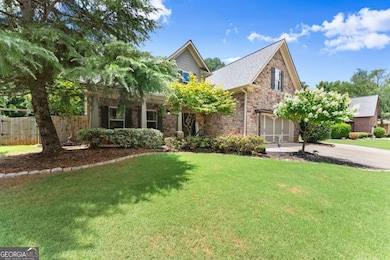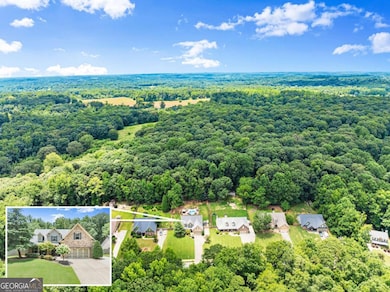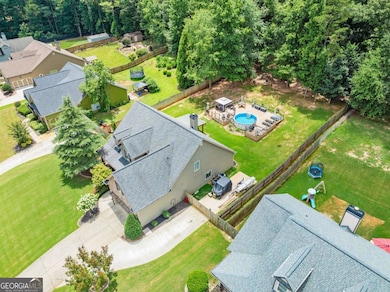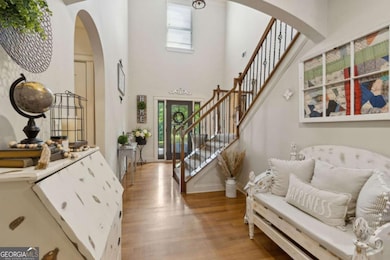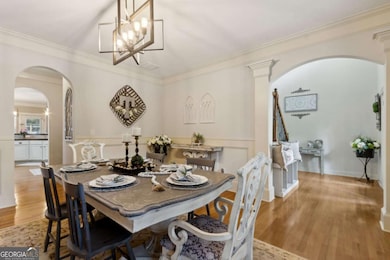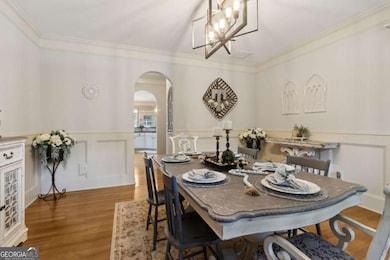Splash into summer in this gorgeous two-story home! Enjoy sunny poolside days and relaxing evenings in the hot tub. Nestled on a beautifully landscaped 0.60-acre lot adorned with colorful flower gardens, this home shows like a model-immaculate to perfection! It offers the ideal blend of comfort, space, and summer fun. A welcoming covered front porch opens to a thoughtfully designed floor plan featuring four spacious bedrooms, three full bathrooms, a powder room, and a dramatic two-story foyer. Gleaming hardwood floors and elegant arched openings lead to a formal dining room, which flows seamlessly into a bright, open kitchen. The kitchen boasts white cabinetry, granite countertops, double ovens, stainless steel appliances, a breakfast bar, and a butler's pantry. It overlooks a vaulted great room with a cozy fireplace. The oversized main-level primary suite features tray ceilings, an en-suite bathroom with double vanities, and a custom walk-in closet. Upstairs, you'll find three additional bedrooms and two full bathrooms, providing plenty of room for family, guests, or a home office. Step outside to your private backyard oasis-complete with a hot tub, above-ground pool, three-tier deck, and covered patio-perfect for outdoor grilling and entertaining. Additional features include a dog run/kennel, storage building, and a fully fenced yard with two gates for added convenience. The attached two-car garage and additional driveway provide ample parking for at least four vehicles. Located in Lake Vista Estates, a lake and sidewalk community, you're just a short walk from the community lake, where you can enjoy kayaking and fishing or spend time at the pavilion, playground, and open playfield. Located in the desirable Jefferson area-just minutes from I-85, 20 minutes to Athens, shopping, and a variety of popular restaurants.

