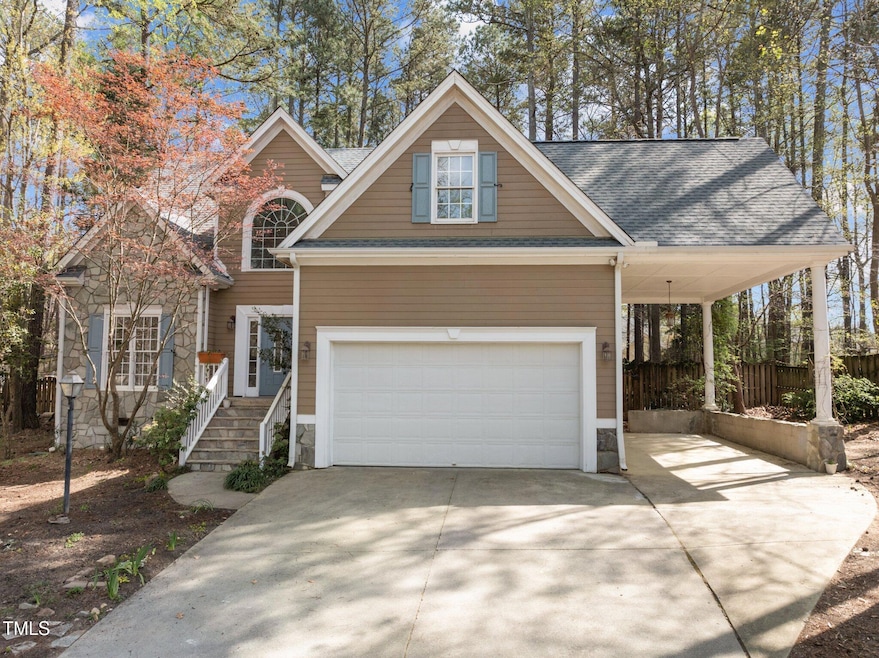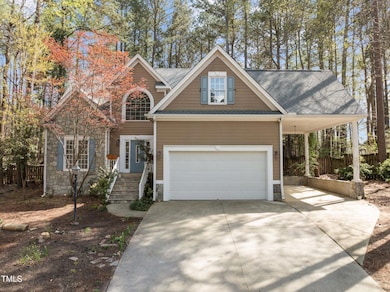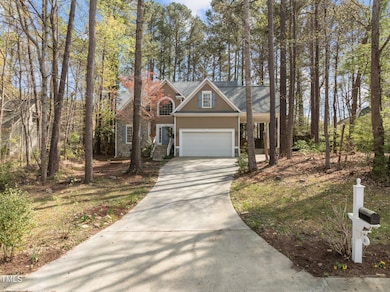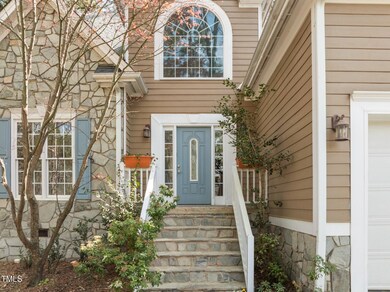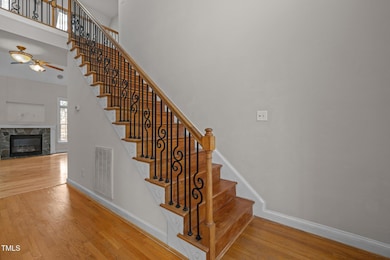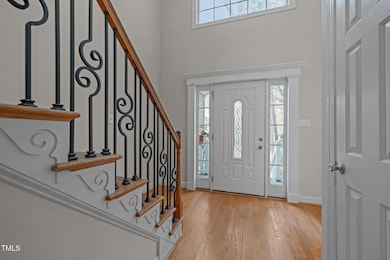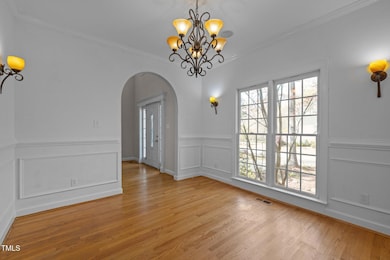
311 Lilliput Ln Wake Forest, NC 27587
Highlights
- Transitional Architecture
- Cathedral Ceiling
- Granite Countertops
- Richland Creek Elementary School Rated A-
- Wood Flooring
- L-Shaped Dining Room
About This Home
Welcome to this 4-bedroom, 2.5-bath home in an established Wake Forest neighborhood! Considerable updates are needed to bring it to its full potential. The seller is offering a $10,000 credit at closing towards cosmetic updates of your choice! Enjoy cathedral ceilings with sky lights, a cozy fireplace, and built-in bookcases—perfect for showcasing your favorite books or décor. The chef's kitchen features granite countertops, stainless steel appliances, a gas stove and ample cabinet space, making it a dream for entertaining. Enjoy meals in a formal dining space or in the breakfast nook. The first floor primary suite offers a private retreat with a tub and tiled walk-in shower. Three more bedrooms and the laundry room can be found upstairs. Enjoy outdoor living with a charming portico and covered back porch, perfect for relaxing mornings or evening gatherings. The fenced yard provides ample opportunity for gardening or to design the landscaping to suit your taste. A two-car garage provides plenty of storage and convenience. No HOA!! Located in a desirable community with easy access to downtown Wake Forest, the popular Joyner Park and Youngsville.
Last Agent to Sell the Property
NextHome Turn Key Realty License #291962 Listed on: 04/03/2025

Home Details
Home Type
- Single Family
Est. Annual Taxes
- $4,263
Year Built
- Built in 1996
Lot Details
- 0.37 Acre Lot
- Fenced Yard
- Back Yard
Parking
- 2 Car Attached Garage
- 2 Carport Spaces
- Parking Pad
- Front Facing Garage
Home Design
- Transitional Architecture
- Traditional Architecture
- Brick or Stone Mason
- Permanent Foundation
- Shingle Roof
- Stone
Interior Spaces
- 2,365 Sq Ft Home
- 1-Story Property
- Built-In Features
- Bookcases
- Cathedral Ceiling
- Ceiling Fan
- Skylights
- Gas Fireplace
- Entrance Foyer
- L-Shaped Dining Room
- Breakfast Room
- Basement
- Crawl Space
Kitchen
- Gas Cooktop
- Stainless Steel Appliances
- Granite Countertops
Flooring
- Wood
- Laminate
- Tile
Bedrooms and Bathrooms
- 4 Bedrooms
- Walk-In Closet
- Bathtub with Shower
Laundry
- Laundry Room
- Laundry on upper level
- Washer and Dryer
Outdoor Features
- Covered patio or porch
- Rain Gutters
Schools
- Richland Creek Elementary School
- Wake Forest Middle School
- Wake Forest High School
Utilities
- Central Air
- Heating Available
Community Details
- No Home Owners Association
- Olde Mill Stream Subdivision
Listing and Financial Details
- Assessor Parcel Number 1841683458
Ownership History
Purchase Details
Home Financials for this Owner
Home Financials are based on the most recent Mortgage that was taken out on this home.Similar Homes in Wake Forest, NC
Home Values in the Area
Average Home Value in this Area
Purchase History
| Date | Type | Sale Price | Title Company |
|---|---|---|---|
| Warranty Deed | $220,000 | -- |
Mortgage History
| Date | Status | Loan Amount | Loan Type |
|---|---|---|---|
| Open | $129,875 | Unknown | |
| Closed | $38,444 | Unknown | |
| Previous Owner | $170,000 | Unknown |
Property History
| Date | Event | Price | Change | Sq Ft Price |
|---|---|---|---|---|
| 05/09/2025 05/09/25 | Pending | -- | -- | -- |
| 04/30/2025 04/30/25 | Price Changed | $450,000 | -2.2% | $190 / Sq Ft |
| 04/25/2025 04/25/25 | Price Changed | $460,000 | -1.1% | $195 / Sq Ft |
| 04/19/2025 04/19/25 | Price Changed | $465,000 | -2.1% | $197 / Sq Ft |
| 04/03/2025 04/03/25 | For Sale | $475,000 | -- | $201 / Sq Ft |
Tax History Compared to Growth
Tax History
| Year | Tax Paid | Tax Assessment Tax Assessment Total Assessment is a certain percentage of the fair market value that is determined by local assessors to be the total taxable value of land and additions on the property. | Land | Improvement |
|---|---|---|---|---|
| 2024 | $4,263 | $441,608 | $70,000 | $371,608 |
| 2023 | $3,472 | $297,081 | $51,000 | $246,081 |
| 2022 | $3,331 | $297,081 | $51,000 | $246,081 |
| 2021 | $3,273 | $297,081 | $51,000 | $246,081 |
| 2020 | $3,273 | $297,081 | $51,000 | $246,081 |
| 2019 | $3,134 | $251,014 | $56,000 | $195,014 |
| 2018 | $2,968 | $251,014 | $56,000 | $195,014 |
| 2017 | $2,869 | $251,014 | $56,000 | $195,014 |
| 2016 | $0 | $251,014 | $56,000 | $195,014 |
| 2015 | -- | $281,155 | $70,000 | $211,155 |
| 2014 | -- | $281,155 | $70,000 | $211,155 |
Agents Affiliated with this Home
-
Danielle Weeks

Seller's Agent in 2025
Danielle Weeks
NextHome Turn Key Realty
(919) 480-0249
14 in this area
118 Total Sales
-
Kay Thompson

Buyer's Agent in 2025
Kay Thompson
EXP Realty LLC
(919) 802-2181
2 in this area
37 Total Sales
-
Armand Lenchek

Buyer Co-Listing Agent in 2025
Armand Lenchek
EXP Realty LLC
(919) 624-3692
1 in this area
240 Total Sales
Map
Source: Doorify MLS
MLS Number: 10086512
APN: 1841.07-68-3458-000
- 210 Lilliput Ln
- 206 Lilliput Ln
- 1012 Coram Fields Rd
- 414 Bakewell Ct
- 1304 Barnford Mill Rd
- 517 Wheddon Cross Way
- 904 Amersham Ln
- 945 Alma Railway Dr Unit 559
- 629 Houndsditch Cir
- 937 Alma Railway Dr Unit 555
- 955 Alma Railway Dr Unit 563
- 129 E Chestnut Ave
- 112 Remington Woods Dr
- 205 W Oak Ave
- 604 Sinewell Dr
- 203 Brick St
- 900 Borage Dr
- 320 Everly Mist Way
- 857 Whistable Ave
- 321 Everly Mist Way
