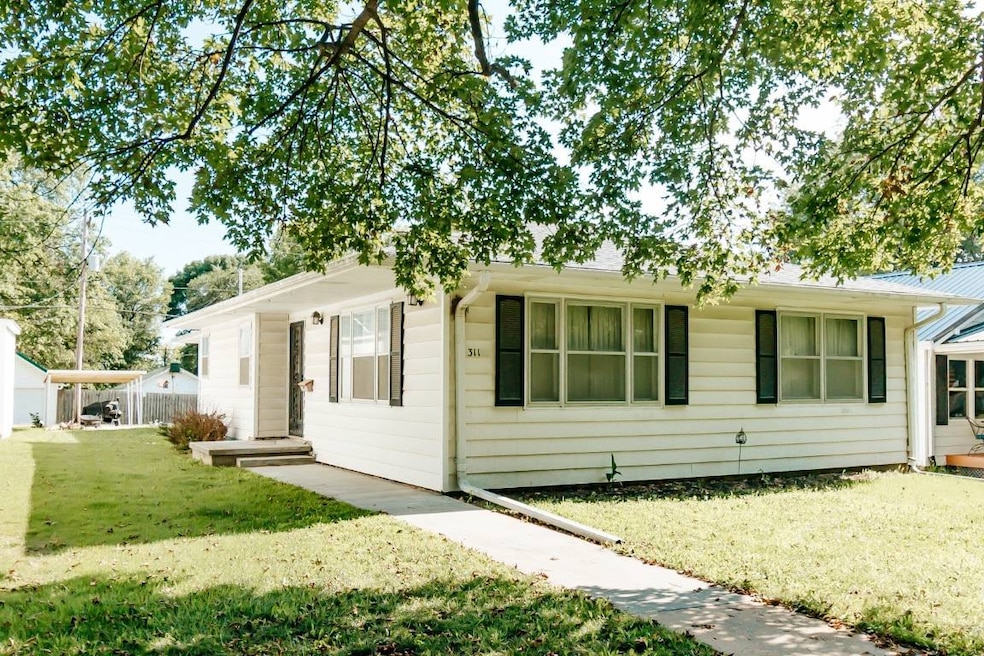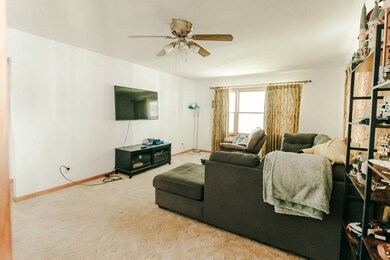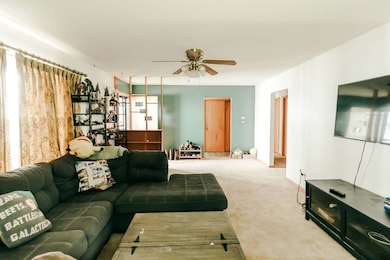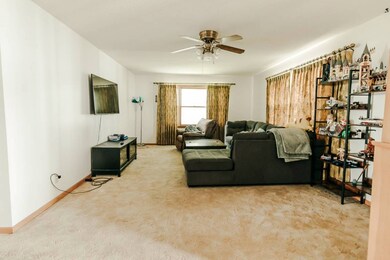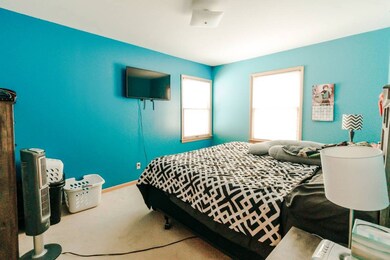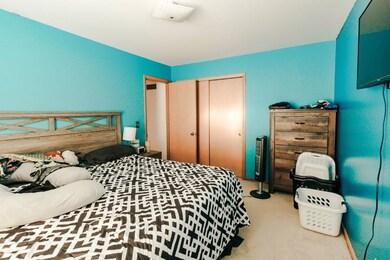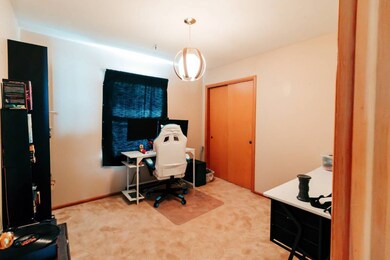
311 Main St Sabetha, KS 66534
Estimated payment $882/month
Highlights
- Den
- Patio
- Laundry Room
- 2 Car Attached Garage
- Living Room
- Forced Air Heating and Cooling System
About This Home
This charming 3-bedroom, 1.5-bath ranch home blends comfort, functionality, and convenience, close to downtown Sabetha. The home offers 1,225 square feet of well-maintained living space and a spacious 552-square-foot attached two-car garage. The full basement includes a recently finished office/den area and offers potential for additional living area. Recent upgrades include brand-new PEX plumbing, and a new roof and gutters completed in 2024. Central heat and air ensure year-round comfort. Washer, dryer, electric range, and electric oven included. Step outside to enjoy a concrete patio ideal for grilling, entertaining, or evenings around the fire pit. With both a carport and generous on- and off-street parking, there's plenty of room for youyou're your guests. Conveniently located near downtown Sabetha, splash park, skate park, traditional parks, a walking trail, and the community's aquatic center, this home offers the best of small-town living. Home is owner occupied, so please give at least 24 hours notice for showings.
Home Details
Home Type
- Single Family
Est. Annual Taxes
- $1,308
Year Built
- Built in 1959
Parking
- 2 Car Attached Garage
- Carport
Home Design
- Frame Construction
- Asphalt Roof
- Vinyl Siding
Interior Spaces
- 1,225 Sq Ft Home
- 1-Story Property
- Family Room
- Living Room
- Den
- Partially Finished Basement
- Basement Fills Entire Space Under The House
Kitchen
- <<OvenToken>>
- Disposal
Flooring
- Carpet
- Vinyl
Bedrooms and Bathrooms
- 3 Bedrooms
Laundry
- Laundry Room
- Dryer
- Washer
Utilities
- Forced Air Heating and Cooling System
- Heating System Uses Natural Gas
Additional Features
- Patio
- 6,534 Sq Ft Lot
Map
Home Values in the Area
Average Home Value in this Area
Tax History
| Year | Tax Paid | Tax Assessment Tax Assessment Total Assessment is a certain percentage of the fair market value that is determined by local assessors to be the total taxable value of land and additions on the property. | Land | Improvement |
|---|---|---|---|---|
| 2024 | $1,473 | $12,167 | $1,164 | $11,003 |
| 2023 | -- | $12,047 | $1,340 | $10,707 |
| 2022 | -- | $9,637 | $1,067 | $8,570 |
| 2021 | -- | $11,677 | $1,067 | $10,610 |
| 2020 | -- | -- | $990 | $10,280 |
| 2019 | -- | -- | $1,221 | $9,460 |
| 2018 | -- | -- | $1,419 | $8,701 |
| 2017 | -- | -- | $1,328 | $9,194 |
| 2016 | -- | -- | $888 | $8,956 |
| 2015 | -- | -- | $1,028 | $8,885 |
| 2014 | -- | -- | $913 | $8,765 |
| 2013 | -- | -- | $780 | $8,764 |
Property History
| Date | Event | Price | Change | Sq Ft Price |
|---|---|---|---|---|
| 07/12/2025 07/12/25 | For Sale | $140,000 | -- | $114 / Sq Ft |
Similar Home in Sabetha, KS
Source: My State MLS
MLS Number: 11535185
APN: 081-01-0-40-14-002.00-0
- 373 Parkview Dr
- 521 Ohio St
- 409 N 6th St
- 305 S 8th St
- 515 Roosevelt St
- 708 S 11th St
- 2208 Timberlane Dr
- 0 Timberlane Terrace Unit Lot 22
- 206 240th St
- 251 U S 36
- 27010 Sun Beam Bend
- 2205 116th Rd
- 440 150th St
- 170 145th St
- No Situs 708 Rd
- 00000 Kingfisher Rd
- 1 Kingfisher Rd
- 112 S 12th St
- 1011 Kickapoo St
- 512 N 9th St
