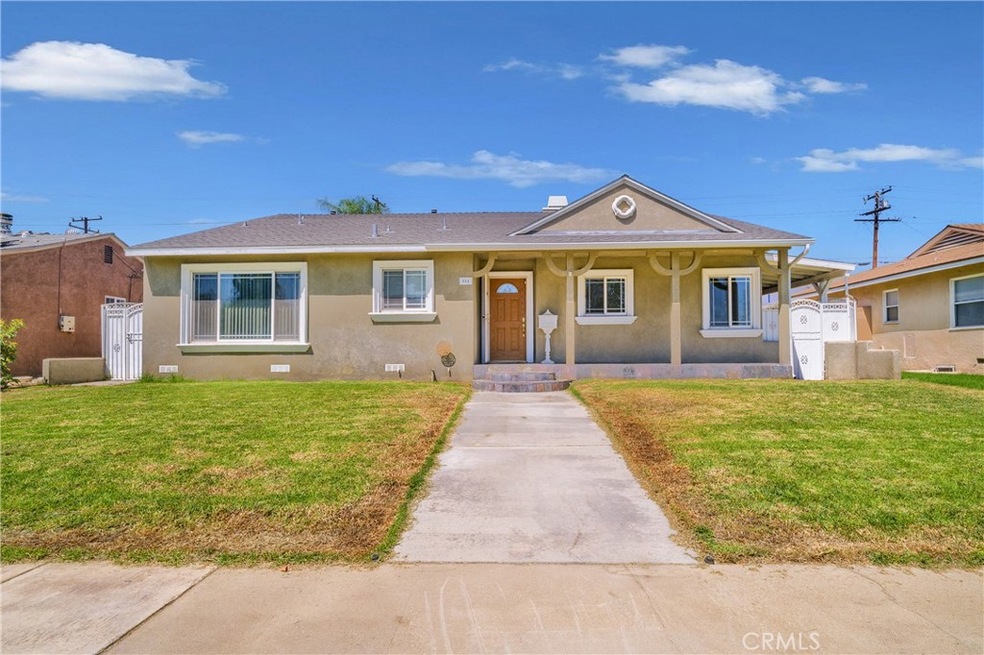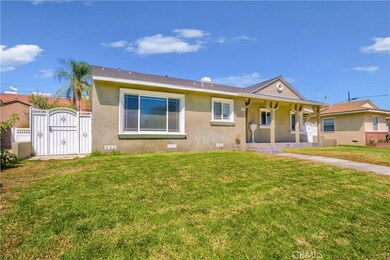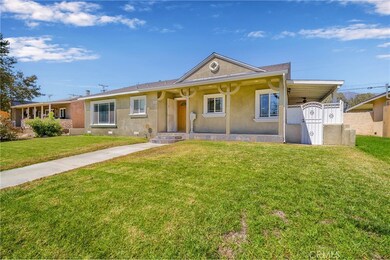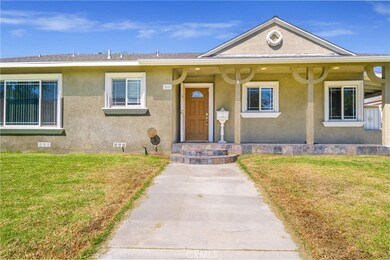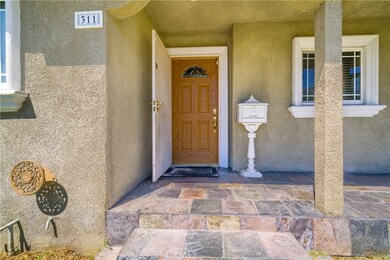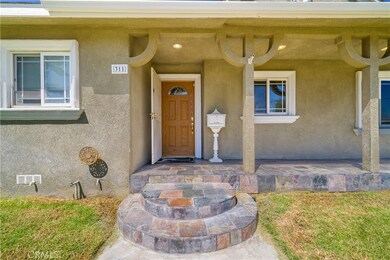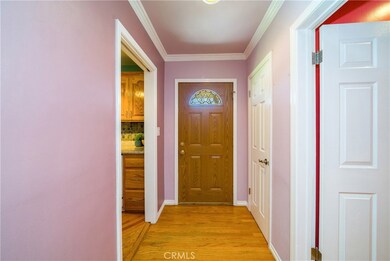
311 Mesa Ct Upland, CA 91786
Highlights
- Open Floorplan
- Wood Flooring
- Lawn
- Upland High School Rated A-
- Granite Countertops
- No HOA
About This Home
As of November 2021In the sought out neighborhood of Upland, this charming 3 bedroom 3 bath home is the one you have been waiting for! Walking up to the home you will notice the sizable front yard with a pathway leading up to the welcoming porch area. The nice open floor plan features a dual fireplace between the formal living room and family room, a formal dining room, an updated customized kitchen with tons of cabinet space! There is recess lighting throughout, hardwood floors, an indoor laundry room with a utility sink, and sizable bedrooms with large closet space! Did I mention a detached garage, RV parking and a nice sized backyard for all your entertaining desires?! Stop by and make an offer today!
Last Agent to Sell the Property
CENTURY 21 MASTERS License #01312622 Listed on: 09/16/2021

Home Details
Home Type
- Single Family
Est. Annual Taxes
- $7,345
Year Built
- Built in 1952
Lot Details
- 7,014 Sq Ft Lot
- Block Wall Fence
- Landscaped
- Front and Back Yard Sprinklers
- Lawn
Parking
- 3 Car Garage
Home Design
- Turnkey
- Interior Block Wall
- Composition Roof
- Stucco
Interior Spaces
- 1,915 Sq Ft Home
- 1-Story Property
- Open Floorplan
- Ceiling Fan
- Recessed Lighting
- Family Room with Fireplace
- Living Room with Fireplace
- Dining Room
- Wood Flooring
- Laundry Room
Kitchen
- Six Burner Stove
- Microwave
- Dishwasher
- Granite Countertops
- Disposal
Bedrooms and Bathrooms
- 3 Main Level Bedrooms
- Walk-In Closet
- Walk-in Shower
Utilities
- Central Heating and Cooling System
Community Details
- No Home Owners Association
Listing and Financial Details
- Tax Lot 10
- Tax Tract Number 3821
- Assessor Parcel Number 1046073040000
- $467 per year additional tax assessments
Ownership History
Purchase Details
Home Financials for this Owner
Home Financials are based on the most recent Mortgage that was taken out on this home.Purchase Details
Home Financials for this Owner
Home Financials are based on the most recent Mortgage that was taken out on this home.Purchase Details
Home Financials for this Owner
Home Financials are based on the most recent Mortgage that was taken out on this home.Purchase Details
Purchase Details
Home Financials for this Owner
Home Financials are based on the most recent Mortgage that was taken out on this home.Similar Homes in Upland, CA
Home Values in the Area
Average Home Value in this Area
Purchase History
| Date | Type | Sale Price | Title Company |
|---|---|---|---|
| Grant Deed | $648,000 | Chicago Title Company | |
| Grant Deed | $395,000 | Lawyers Title | |
| Interfamily Deed Transfer | -- | Lawyers Title | |
| Interfamily Deed Transfer | -- | Lawyers Title | |
| Interfamily Deed Transfer | -- | None Available | |
| Grant Deed | $163,000 | North American Title Co |
Mortgage History
| Date | Status | Loan Amount | Loan Type |
|---|---|---|---|
| Open | $598,500 | New Conventional | |
| Previous Owner | $329,923 | New Conventional | |
| Previous Owner | $372,000 | New Conventional | |
| Previous Owner | $375,250 | New Conventional | |
| Previous Owner | $80,000 | Stand Alone Second | |
| Previous Owner | $329,000 | Fannie Mae Freddie Mac | |
| Previous Owner | $110,000 | Credit Line Revolving | |
| Previous Owner | $183,000 | Unknown | |
| Previous Owner | $163,800 | Unknown | |
| Previous Owner | $161,912 | FHA |
Property History
| Date | Event | Price | Change | Sq Ft Price |
|---|---|---|---|---|
| 11/04/2021 11/04/21 | Sold | $648,000 | 0.0% | $338 / Sq Ft |
| 10/15/2021 10/15/21 | Pending | -- | -- | -- |
| 10/13/2021 10/13/21 | Off Market | $648,000 | -- | -- |
| 10/08/2021 10/08/21 | Price Changed | $599,800 | -7.7% | $313 / Sq Ft |
| 09/16/2021 09/16/21 | For Sale | $649,800 | +64.5% | $339 / Sq Ft |
| 08/20/2013 08/20/13 | Sold | $395,000 | 0.0% | $206 / Sq Ft |
| 07/16/2013 07/16/13 | Pending | -- | -- | -- |
| 07/09/2013 07/09/13 | Price Changed | $395,000 | -4.8% | $206 / Sq Ft |
| 07/03/2013 07/03/13 | Price Changed | $415,000 | -2.4% | $217 / Sq Ft |
| 06/21/2013 06/21/13 | For Sale | $425,000 | -- | $222 / Sq Ft |
Tax History Compared to Growth
Tax History
| Year | Tax Paid | Tax Assessment Tax Assessment Total Assessment is a certain percentage of the fair market value that is determined by local assessors to be the total taxable value of land and additions on the property. | Land | Improvement |
|---|---|---|---|---|
| 2025 | $7,345 | $687,662 | $240,682 | $446,980 |
| 2024 | $7,345 | $674,179 | $235,963 | $438,216 |
| 2023 | $7,236 | $660,960 | $231,336 | $429,624 |
| 2022 | $7,081 | $648,000 | $226,800 | $421,200 |
| 2021 | $4,960 | $447,341 | $156,569 | $290,772 |
| 2020 | $4,825 | $442,754 | $154,964 | $287,790 |
| 2019 | $4,807 | $434,072 | $151,925 | $282,147 |
| 2018 | $4,689 | $425,561 | $148,946 | $276,615 |
| 2017 | $4,553 | $417,216 | $146,025 | $271,191 |
| 2016 | $4,338 | $409,036 | $143,162 | $265,874 |
| 2015 | $4,239 | $402,892 | $141,012 | $261,880 |
| 2014 | $4,128 | $395,000 | $138,250 | $256,750 |
Agents Affiliated with this Home
-
Robert Young

Seller's Agent in 2021
Robert Young
CENTURY 21 MASTERS
(626) 991-2496
2 in this area
56 Total Sales
-
Kerry Jackson
K
Buyer's Agent in 2021
Kerry Jackson
Coldwell Banker Residential Brokerage Company
(626) 808-2500
1 in this area
65 Total Sales
-
C
Seller's Agent in 2013
Craig Lundgren
RE/MAX
Map
Source: California Regional Multiple Listing Service (CRMLS)
MLS Number: CV21203894
APN: 1046-073-04
- 904 N 2nd Ave
- 1193 Winston Ct
- 200 E 13th St
- 1270 N Euclid Ave
- 1307 N 5th Ave
- 928 N Redding Way Unit D
- 581 N Euclid Ave
- 910 N Redding Way Unit F
- 656 N Palm Ave
- 560 N Campus Ave
- 929 E Foothill Blvd Unit 160
- 929 E Foothill Blvd
- 929 E Foothill Blvd Unit 187
- 929 E Foothill Blvd Unit 161
- 929 E Foothill Blvd Unit 159
- 1375 N Euclid Ave
- 370 W 13th St
- 1347 Edgefield St
- 652 Helena Ct
- 1090 Edgefield St
