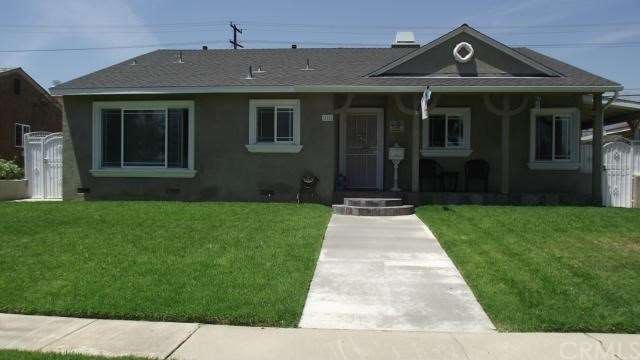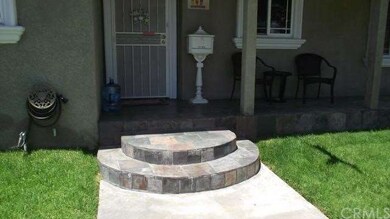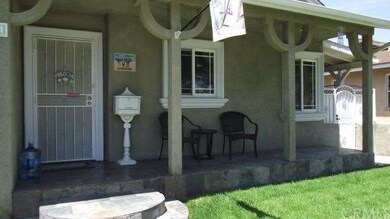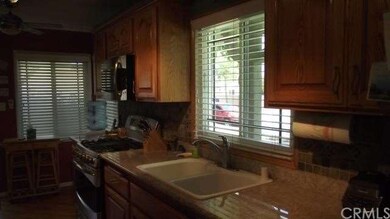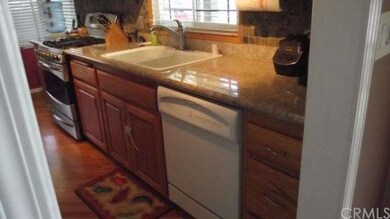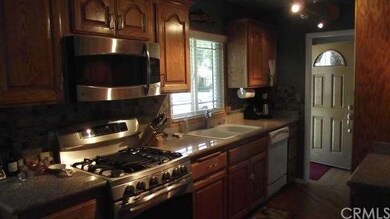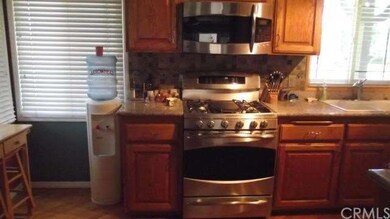
311 Mesa Ct Upland, CA 91786
Highlights
- All Bedrooms Downstairs
- Contemporary Architecture
- No HOA
- Upland High School Rated A-
- Wood Flooring
- Covered patio or porch
About This Home
As of November 2021This home has been completely remolded with no expense spared. Gourmet's kitchen Granite counter's, large Family room, entertainment bar, Large master suite with walk in closet. Master bath with large custom shower. New plumbing, electrical. Large dining room with Fireplace, hardwood floors great for those large parties. separate office that may be used as a 4th bedroom. The back yard has a grass play area and plenty of concrete for extra parking. The over sized 2 car garage has been extended for an additional car or a very large truck.
Last Agent to Sell the Property
Craig Lundgren
RE/MAX MASTERS REALTY License #00615179 Listed on: 06/21/2013

Home Details
Home Type
- Single Family
Est. Annual Taxes
- $7,345
Year Built
- Built in 1952 | Remodeled
Lot Details
- 7,014 Sq Ft Lot
- Lot Dimensions are 59x118
Parking
- 3 Car Garage
- Parking Available
- Three Garage Doors
- RV Potential
Home Design
- Contemporary Architecture
- Turnkey
- Additions or Alterations
- Composition Roof
- Stucco
Interior Spaces
- 1,915 Sq Ft Home
- Ceiling Fan
- French Doors
- Family Room with Fireplace
- Dining Room with Fireplace
- Eat-In Kitchen
Flooring
- Wood
- Carpet
Bedrooms and Bathrooms
- 3 Bedrooms
- All Bedrooms Down
- 3 Full Bathrooms
Additional Features
- Covered patio or porch
- Forced Air Heating and Cooling System
Community Details
- No Home Owners Association
Listing and Financial Details
- Tax Lot 10
- Tax Tract Number 3821
- Assessor Parcel Number 1046073040000
Ownership History
Purchase Details
Home Financials for this Owner
Home Financials are based on the most recent Mortgage that was taken out on this home.Purchase Details
Home Financials for this Owner
Home Financials are based on the most recent Mortgage that was taken out on this home.Purchase Details
Home Financials for this Owner
Home Financials are based on the most recent Mortgage that was taken out on this home.Purchase Details
Purchase Details
Home Financials for this Owner
Home Financials are based on the most recent Mortgage that was taken out on this home.Similar Home in Upland, CA
Home Values in the Area
Average Home Value in this Area
Purchase History
| Date | Type | Sale Price | Title Company |
|---|---|---|---|
| Grant Deed | $648,000 | Chicago Title Company | |
| Grant Deed | $395,000 | Lawyers Title | |
| Interfamily Deed Transfer | -- | Lawyers Title | |
| Interfamily Deed Transfer | -- | Lawyers Title | |
| Interfamily Deed Transfer | -- | None Available | |
| Grant Deed | $163,000 | North American Title Co |
Mortgage History
| Date | Status | Loan Amount | Loan Type |
|---|---|---|---|
| Open | $598,500 | New Conventional | |
| Previous Owner | $329,923 | New Conventional | |
| Previous Owner | $372,000 | New Conventional | |
| Previous Owner | $375,250 | New Conventional | |
| Previous Owner | $80,000 | Stand Alone Second | |
| Previous Owner | $329,000 | Fannie Mae Freddie Mac | |
| Previous Owner | $110,000 | Credit Line Revolving | |
| Previous Owner | $183,000 | Unknown | |
| Previous Owner | $163,800 | Unknown | |
| Previous Owner | $161,912 | FHA |
Property History
| Date | Event | Price | Change | Sq Ft Price |
|---|---|---|---|---|
| 11/04/2021 11/04/21 | Sold | $648,000 | 0.0% | $338 / Sq Ft |
| 10/15/2021 10/15/21 | Pending | -- | -- | -- |
| 10/13/2021 10/13/21 | Off Market | $648,000 | -- | -- |
| 10/08/2021 10/08/21 | Price Changed | $599,800 | -7.7% | $313 / Sq Ft |
| 09/16/2021 09/16/21 | For Sale | $649,800 | +64.5% | $339 / Sq Ft |
| 08/20/2013 08/20/13 | Sold | $395,000 | 0.0% | $206 / Sq Ft |
| 07/16/2013 07/16/13 | Pending | -- | -- | -- |
| 07/09/2013 07/09/13 | Price Changed | $395,000 | -4.8% | $206 / Sq Ft |
| 07/03/2013 07/03/13 | Price Changed | $415,000 | -2.4% | $217 / Sq Ft |
| 06/21/2013 06/21/13 | For Sale | $425,000 | -- | $222 / Sq Ft |
Tax History Compared to Growth
Tax History
| Year | Tax Paid | Tax Assessment Tax Assessment Total Assessment is a certain percentage of the fair market value that is determined by local assessors to be the total taxable value of land and additions on the property. | Land | Improvement |
|---|---|---|---|---|
| 2025 | $7,345 | $687,662 | $240,682 | $446,980 |
| 2024 | $7,345 | $674,179 | $235,963 | $438,216 |
| 2023 | $7,236 | $660,960 | $231,336 | $429,624 |
| 2022 | $7,081 | $648,000 | $226,800 | $421,200 |
| 2021 | $4,960 | $447,341 | $156,569 | $290,772 |
| 2020 | $4,825 | $442,754 | $154,964 | $287,790 |
| 2019 | $4,807 | $434,072 | $151,925 | $282,147 |
| 2018 | $4,689 | $425,561 | $148,946 | $276,615 |
| 2017 | $4,553 | $417,216 | $146,025 | $271,191 |
| 2016 | $4,338 | $409,036 | $143,162 | $265,874 |
| 2015 | $4,239 | $402,892 | $141,012 | $261,880 |
| 2014 | $4,128 | $395,000 | $138,250 | $256,750 |
Agents Affiliated with this Home
-

Seller's Agent in 2021
Robert Young
CENTURY 21 MASTERS
(626) 991-2496
2 in this area
56 Total Sales
-
K
Buyer's Agent in 2021
Kerry Jackson
Coldwell Banker Residential Brokerage Company
(626) 808-2500
1 in this area
69 Total Sales
-
C
Seller's Agent in 2013
Craig Lundgren
RE/MAX
Map
Source: California Regional Multiple Listing Service (CRMLS)
MLS Number: CV13119924
APN: 1046-073-04
- 368 West St
- 1193 Winston Ct
- 200 E 13th St
- 637 N 2nd Ave
- 1270 N Euclid Ave
- 1307 N 5th Ave
- 928 N Redding Way Unit D
- 581 N Euclid Ave
- 910 N Redding Way Unit F
- 656 N Palm Ave
- 560 N Campus Ave
- 416 N 3rd Ave
- 929 E Foothill Blvd Unit 160
- 929 E Foothill Blvd
- 929 E Foothill Blvd Unit 62
- 929 E Foothill Blvd Unit 187
- 929 E Foothill Blvd Unit 23
- 929 E Foothill Blvd Unit 161
- 929 E Foothill Blvd Unit 159
- 836 N 10th Ave
