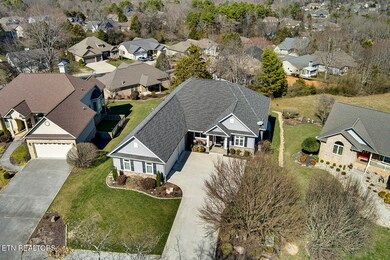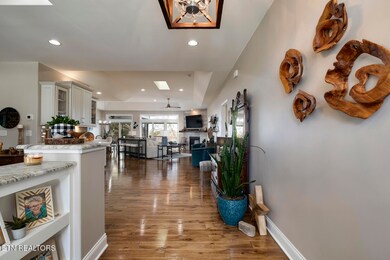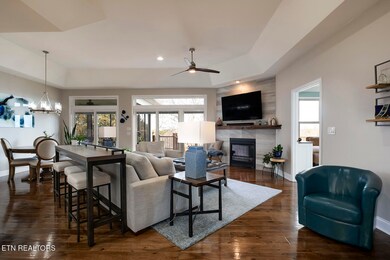
311 Mingo Way Loudon, TN 37774
Tellico Village NeighborhoodHighlights
- Boat Ramp
- Fitness Center
- Community Lake
- Golf Course Community
- Lake View
- Clubhouse
About This Home
As of May 2025Discover a stunning custom-built home nestled near the Yacht and Country Club in Tellico Village - a rare gem you won't want to miss. This spacious residence boasts a breathtaking open floor plan, highlighted by a grand entryway with soaring ceilings. The home features three bedrooms, an office, two full bathrooms and an oversize three-car garage. complemented by a screened porch and an open deck with serene seasonal views of the mountains and lake, overlooking over an acre of common property to the rear. Relaxation come naturally here! Thoughtful upgrades include a three-zone heating and cooling system, custom closets, leather quartzite countertops in both the kitchen and bathrooms, with rich Acacia hardwood floors throughout the home except bathroom and utility rooms which have beautiful tile, plus solid wood cabinetry elevate the interior and Master Bathroom offers a grout- free walk-in shower. Additional highlight include an extra large pantry, a built-in wine cooler, walk-up storage above the garage, expansive driveway, professional landscaping, an in ground irrigation system, outdoor eave lighting and a putting-green beneath the back deck. Outside entry into a encapsulated crawl space with a 900-square-foot cement flooring with seven feet of ceiling height. With abundant storage throughout, this exquisite home offers a floor plan you'll adore.Square footage is approximate, buyers to verify
Last Agent to Sell the Property
BHHS Lakeside Realty License #310850 Listed on: 03/02/2025

Home Details
Home Type
- Single Family
Est. Annual Taxes
- $2,007
Year Built
- Built in 2019
Lot Details
- 0.28 Acre Lot
- Private Lot
- Irregular Lot
- Lot Has A Rolling Slope
- Rain Sensor Irrigation System
HOA Fees
- $182 Monthly HOA Fees
Parking
- 3 Car Attached Garage
- Side Facing Garage
- Garage Door Opener
Property Views
- Lake
- Mountain
- Countryside Views
- Seasonal
Home Design
- Traditional Architecture
- Block Foundation
- Frame Construction
- Stone Siding
- Vinyl Siding
Interior Spaces
- 2,620 Sq Ft Home
- Wired For Data
- Tray Ceiling
- Ceiling Fan
- Gas Log Fireplace
- Insulated Windows
- Breakfast Room
- Formal Dining Room
- Home Office
- Bonus Room
- Workshop
- Sun or Florida Room
- Screened Porch
- Storage
- Fire and Smoke Detector
Kitchen
- Self-Cleaning Oven
- Stove
- Range
- Microwave
- Dishwasher
- Kitchen Island
- Disposal
Flooring
- Wood
- Tile
Bedrooms and Bathrooms
- 3 Bedrooms
- Primary Bedroom on Main
- Split Bedroom Floorplan
- Walk-In Closet
- 2 Full Bathrooms
Laundry
- Laundry Room
- Washer and Dryer Hookup
Basement
- Exterior Basement Entry
- Sealed Crawl Space
- Crawl Space
Outdoor Features
- Deck
- Patio
Utilities
- Zoned Heating and Cooling System
- Heat Pump System
- Internet Available
Listing and Financial Details
- Assessor Parcel Number 050E D 023.00
- Tax Block 11
Community Details
Overview
- Association fees include fire protection, some amenities
- Tanasi Shores Subdivision
- Mandatory home owners association
- Community Lake
Amenities
- Picnic Area
- Clubhouse
Recreation
- Boat Ramp
- Boat Dock
- Golf Course Community
- Tennis Courts
- Recreation Facilities
- Community Playground
- Fitness Center
- Community Pool
- Putting Green
Ownership History
Purchase Details
Home Financials for this Owner
Home Financials are based on the most recent Mortgage that was taken out on this home.Purchase Details
Purchase Details
Purchase Details
Purchase Details
Similar Homes in Loudon, TN
Home Values in the Area
Average Home Value in this Area
Purchase History
| Date | Type | Sale Price | Title Company |
|---|---|---|---|
| Warranty Deed | $780,000 | Tellico Title Services | |
| Warranty Deed | $44,500 | -- | |
| Warranty Deed | $30,000 | -- | |
| Warranty Deed | $23,800 | -- | |
| Warranty Deed | $23,800 | -- |
Mortgage History
| Date | Status | Loan Amount | Loan Type |
|---|---|---|---|
| Open | $220,000 | New Conventional | |
| Previous Owner | $90,000 | Credit Line Revolving | |
| Previous Owner | $160,000 | New Conventional | |
| Previous Owner | $364,000 | Construction | |
| Previous Owner | $91,805 | Commercial |
Property History
| Date | Event | Price | Change | Sq Ft Price |
|---|---|---|---|---|
| 05/06/2025 05/06/25 | Sold | $780,000 | -1.1% | $298 / Sq Ft |
| 03/06/2025 03/06/25 | Pending | -- | -- | -- |
| 03/02/2025 03/02/25 | For Sale | $789,000 | -- | $301 / Sq Ft |
Tax History Compared to Growth
Tax History
| Year | Tax Paid | Tax Assessment Tax Assessment Total Assessment is a certain percentage of the fair market value that is determined by local assessors to be the total taxable value of land and additions on the property. | Land | Improvement |
|---|---|---|---|---|
| 2023 | $2,007 | $132,200 | $0 | $0 |
| 2022 | $2,007 | $132,200 | $8,750 | $123,450 |
| 2021 | $2,007 | $132,200 | $8,750 | $123,450 |
| 2020 | $1,947 | $132,200 | $8,750 | $123,450 |
| 2019 | $180 | $107,975 | $10,000 | $97,975 |
| 2018 | $180 | $10,000 | $10,000 | $0 |
| 2017 | $180 | $10,000 | $10,000 | $0 |
| 2016 | $256 | $13,750 | $13,750 | $0 |
| 2015 | $256 | $13,750 | $13,750 | $0 |
| 2014 | $256 | $13,750 | $13,750 | $0 |
Agents Affiliated with this Home
-
Bill Cooley
B
Seller's Agent in 2025
Bill Cooley
BHHS Lakeside Realty
(865) 599-9457
174 in this area
214 Total Sales
-
Pam Hardy
P
Seller Co-Listing Agent in 2025
Pam Hardy
BHHS Lakeside Realty
131 in this area
160 Total Sales
-
Bill Webster
B
Buyer's Agent in 2025
Bill Webster
BHHS Lakeside Realty
(865) 567-5901
28 in this area
37 Total Sales
Map
Source: East Tennessee REALTORS® MLS
MLS Number: 1291706
APN: 050E-D-023.00






