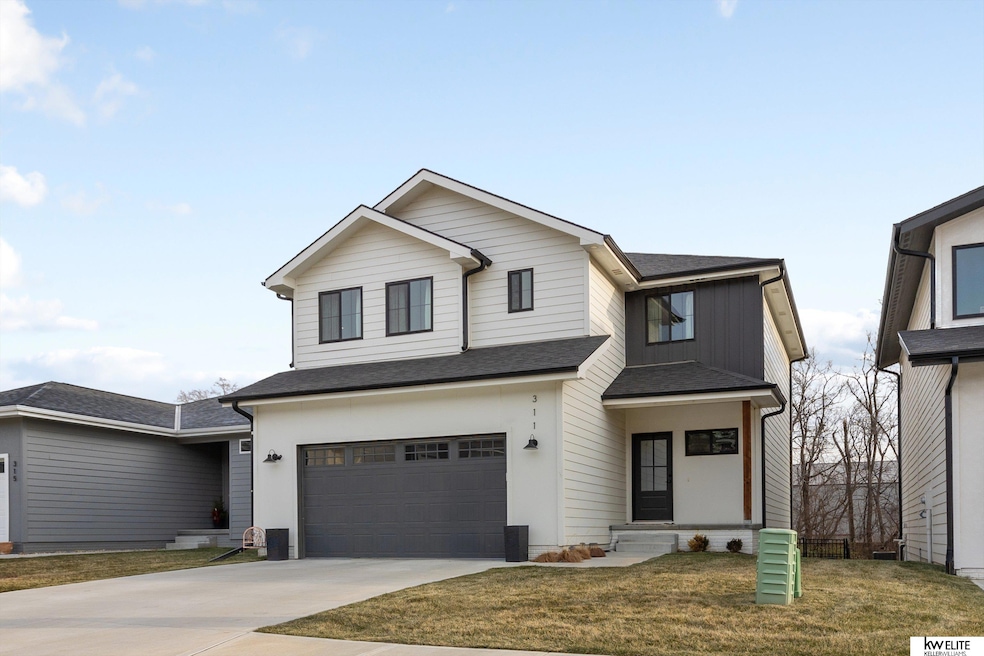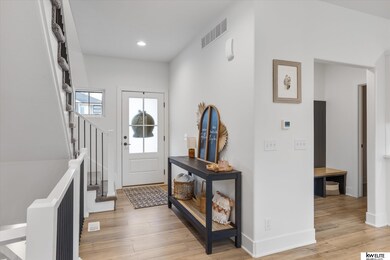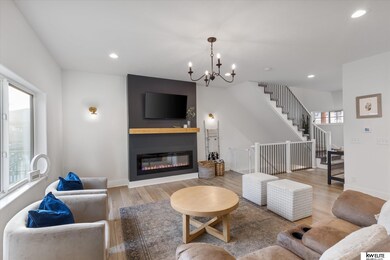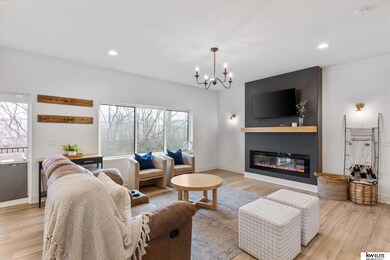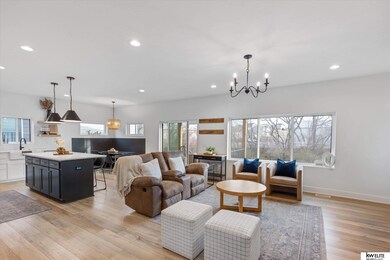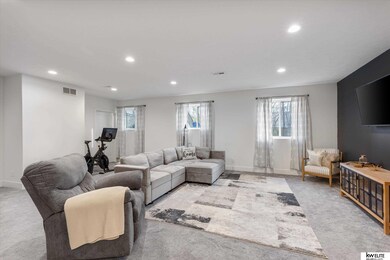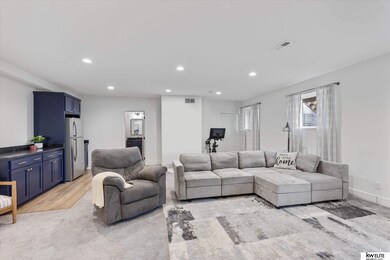
311 N Allen St Bennington, NE 68007
Highlights
- 1 Fireplace
- Porch
- Covered Deck
- Bennington High School Rated A-
- 2 Car Attached Garage
- Forced Air Heating and Cooling System
About This Home
As of June 2025Contract Pending, on the market for backup offers. Nestled in the coveted Bennington neighborhood, this beautiful 2-story was built in 2019 by New Chapter Homes in the popular Prairie Hollow community. Upon entering, you're greeted by an abundance of natural light highlighting the spacious, open concept floor plan. The main level features a comfortable living room warmed by a beautiful fireplace and large windows with scenic views of the backyard. The kitchen is a chef's dream with top of the line appliances, custom cabinets, a walk-in pantry, built-in banquette seating lined with windows, and covered patio access overlooking the yard. A convenient drop zone/mud room offers practical organization off the garage entry. Upstairs you'll find 4 bedrooms, including your primary suite with a roomy walk-in closet and 3/4 bathroom equipped with dual sinks. The 2nd floor also has the laundry room. The finished basement has a wet bar and plenty of open space for entertaining.
Last Agent to Sell the Property
eXp Realty LLC License #20171187 Listed on: 03/27/2025

Home Details
Home Type
- Single Family
Est. Annual Taxes
- $7,514
Year Built
- Built in 2021
Lot Details
- 5,400 Sq Ft Lot
- Aluminum or Metal Fence
- Sprinkler System
HOA Fees
- $145 Monthly HOA Fees
Parking
- 2 Car Attached Garage
Home Design
- Composition Roof
- Concrete Perimeter Foundation
Interior Spaces
- 2-Story Property
- 1 Fireplace
- Partially Finished Basement
Kitchen
- Oven or Range
- Microwave
- Dishwasher
Bedrooms and Bathrooms
- 4 Bedrooms
Laundry
- Dryer
- Washer
Outdoor Features
- Covered Deck
- Porch
Schools
- Bennington Elementary And Middle School
- Bennington High School
Utilities
- Forced Air Heating and Cooling System
- Heating System Uses Gas
Community Details
- Association fees include ground maintenance, snow removal, trash
- Prairie Hollow Subdivision
Listing and Financial Details
- Assessor Parcel Number 2026841039
Ownership History
Purchase Details
Home Financials for this Owner
Home Financials are based on the most recent Mortgage that was taken out on this home.Purchase Details
Home Financials for this Owner
Home Financials are based on the most recent Mortgage that was taken out on this home.Purchase Details
Home Financials for this Owner
Home Financials are based on the most recent Mortgage that was taken out on this home.Similar Homes in Bennington, NE
Home Values in the Area
Average Home Value in this Area
Purchase History
| Date | Type | Sale Price | Title Company |
|---|---|---|---|
| Warranty Deed | $405,000 | None Listed On Document | |
| Warranty Deed | $389,000 | Ambassador Title Services | |
| Warranty Deed | $46,000 | Ambassador Title Services |
Mortgage History
| Date | Status | Loan Amount | Loan Type |
|---|---|---|---|
| Open | $317,000 | New Conventional | |
| Previous Owner | $45,475 | Credit Line Revolving | |
| Previous Owner | $348,240 | New Conventional | |
| Previous Owner | $245,250 | Construction |
Property History
| Date | Event | Price | Change | Sq Ft Price |
|---|---|---|---|---|
| 06/03/2025 06/03/25 | Sold | $405,000 | +1.3% | $145 / Sq Ft |
| 04/08/2025 04/08/25 | Pending | -- | -- | -- |
| 03/27/2025 03/27/25 | For Sale | $400,000 | +3.0% | $143 / Sq Ft |
| 08/13/2021 08/13/21 | Sold | $388,240 | +12.5% | $191 / Sq Ft |
| 05/02/2021 05/02/21 | Pending | -- | -- | -- |
| 04/06/2021 04/06/21 | Price Changed | $345,000 | +1.5% | $170 / Sq Ft |
| 02/26/2021 02/26/21 | Price Changed | $340,000 | +1.5% | $167 / Sq Ft |
| 01/28/2021 01/28/21 | For Sale | $335,000 | -- | $165 / Sq Ft |
Tax History Compared to Growth
Tax History
| Year | Tax Paid | Tax Assessment Tax Assessment Total Assessment is a certain percentage of the fair market value that is determined by local assessors to be the total taxable value of land and additions on the property. | Land | Improvement |
|---|---|---|---|---|
| 2023 | $8,314 | $357,200 | $28,400 | $328,800 |
| 2022 | $8,213 | $333,800 | $28,400 | $305,400 |
| 2021 | $713 | $28,400 | $28,400 | $0 |
| 2020 | $73 | $2,900 | $2,900 | $0 |
| 2019 | $75 | $5,800 | $5,800 | $0 |
Agents Affiliated with this Home
-
Cali Rethwisch

Seller's Agent in 2025
Cali Rethwisch
eXp Realty LLC
(402) 649-7300
137 Total Sales
-
Levi Boyd
L
Buyer's Agent in 2025
Levi Boyd
BHHS Ambassador Real Estate
(402) 983-5965
26 Total Sales
-
Cassie Litz

Seller's Agent in 2021
Cassie Litz
BHHS Ambassador Real Estate
(402) 380-6363
57 Total Sales
Map
Source: Great Plains Regional MLS
MLS Number: 22507460
APN: 2026-8410-39
- 15210 Elmwood Dr
- 12204 N 152nd Cir
- 15105 Elmwood Dr
- 14804 Willow St
- 471 N Allen St
- 15640 Howard Ln
- 15410 Bennington Rd
- 11808 Ashwood Dr
- 11808 N 158th St
- 14810 Willow St
- 14802 Willow St
- 12105 N 160th St
- 14801 Willow St
- 11018 N 161st St
- 14802 Bruning St
- 14806 Bruning St
- 14811 Bruning St
- 14823 Bruning St
- 14804 Bruning St
- 16011 Lindenwood Cir
