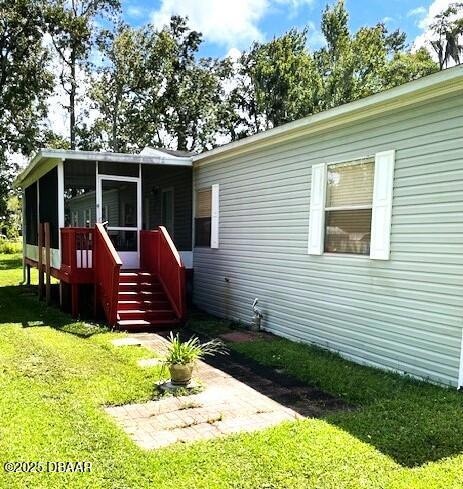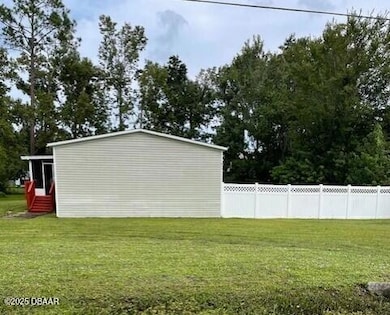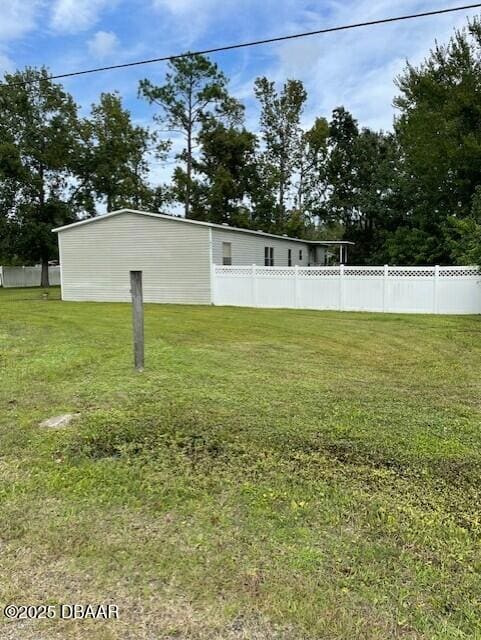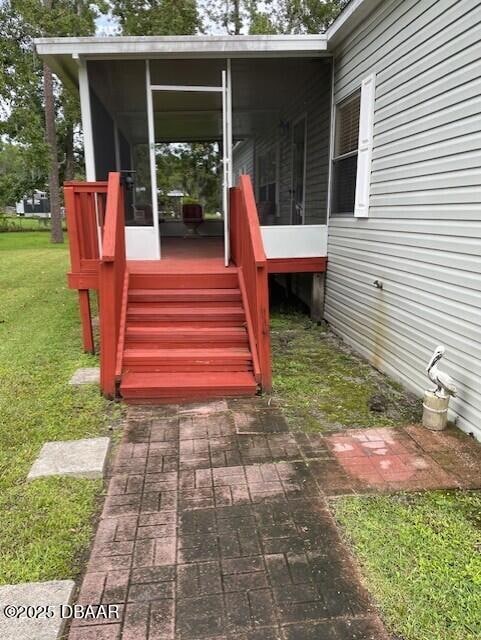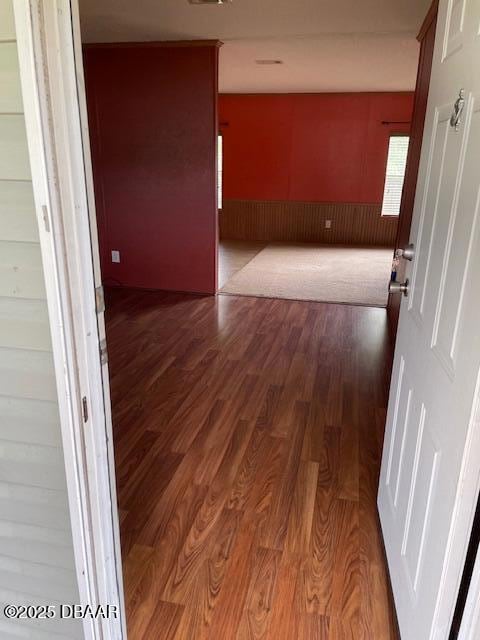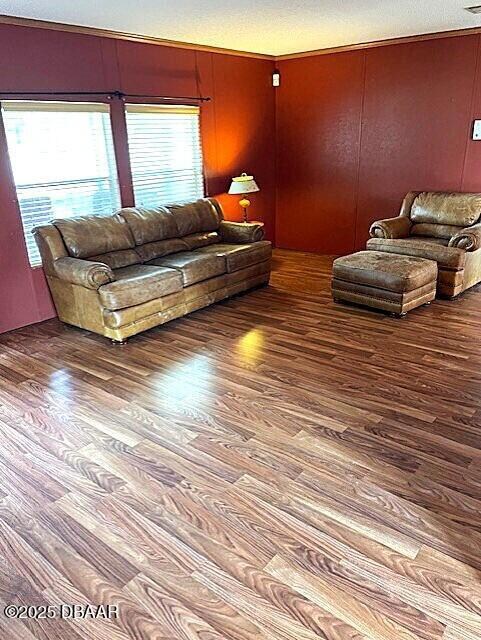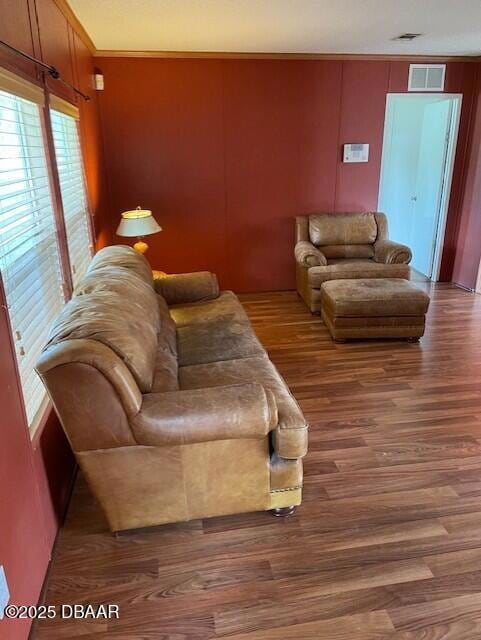311 N Janice Ln Ormond Beach, FL 32174
Deer Creek NeighborhoodEstimated payment $1,589/month
Highlights
- View of Trees or Woods
- Open Floorplan
- Bonus Room
- 0.5 Acre Lot
- Traditional Architecture
- No HOA
About This Home
This spacious 3-bedroom, 2-bath will not disappoint. On 1⁄2 acre property, there is plenty of space to accommodate a home-based business. The 2,025 square feet of living space has many opportunities for a large family. The flex room may be used as a 4th bedroom or office. The master bedroom is very spacious with master bath and garden tub. The bedroom also includes a sitting area for hobbies or gym equipment.
Ceiling fans in all the rooms. The front screen porch is ideal for those lovely evening chats with family, and the back- covered porch leads to a completely fenced yard, perfect for children or dogs to run and play. Property has a security system and a Culligan water purification system in place. Plenty of space to park an RV or boat. Close proximity to I-95 and shopping. Come to see this great opportunity before it's gone!
Listing Agent
Weichert Realtors Hallmark Properties License #3237009 Listed on: 09/19/2025

Property Details
Home Type
- Mobile/Manufactured
Est. Annual Taxes
- $1,310
Year Built
- Built in 2008
Lot Details
- 0.5 Acre Lot
- Lot Dimensions are 115 x 165
- Property fronts a private road
- Dirt Road
- North Facing Home
- Back Yard Fenced
- Many Trees
Parking
- Additional Parking
Home Design
- Traditional Architecture
- Slab Foundation
- Shingle Roof
- Vinyl Siding
Interior Spaces
- 2,025 Sq Ft Home
- 1-Story Property
- Open Floorplan
- Ceiling Fan
- Family Room
- Living Room
- Bonus Room
- Utility Room
- Views of Woods
Kitchen
- Eat-In Kitchen
- Electric Range
- Dishwasher
Flooring
- Carpet
- Laminate
- Vinyl
Bedrooms and Bathrooms
- 3 Bedrooms
- Split Bedroom Floorplan
- Walk-In Closet
- 2 Full Bathrooms
- Separate Shower in Primary Bathroom
Laundry
- Dryer
- Washer
Outdoor Features
- Covered Patio or Porch
Utilities
- Central Heating and Cooling System
- Agricultural Well Water Source
- Well
- Septic Tank
- Cable TV Available
Listing and Financial Details
- Assessor Parcel Number 412404000030
Community Details
Overview
- No Home Owners Association
- Not On The List Subdivision
Pet Policy
- Dogs and Cats Allowed
Map
Home Values in the Area
Average Home Value in this Area
Tax History
| Year | Tax Paid | Tax Assessment Tax Assessment Total Assessment is a certain percentage of the fair market value that is determined by local assessors to be the total taxable value of land and additions on the property. | Land | Improvement |
|---|---|---|---|---|
| 2026 | $1,401 | $101,134 | -- | -- |
| 2025 | $1,401 | $101,134 | -- | -- |
| 2024 | $1,303 | $98,284 | -- | -- |
| 2023 | $1,303 | $95,422 | $0 | $0 |
| 2022 | $1,250 | $92,643 | $0 | $0 |
| 2021 | $1,259 | $89,945 | $0 | $0 |
| 2020 | $1,230 | $88,703 | $0 | $0 |
| 2019 | $1,208 | $86,709 | $0 | $0 |
| 2018 | $1,175 | $85,092 | $0 | $0 |
| 2017 | $1,140 | $83,342 | $0 | $0 |
| 2016 | $1,116 | $81,628 | $0 | $0 |
| 2015 | $1,182 | $83,083 | $0 | $0 |
| 2014 | $1,162 | $82,424 | $0 | $0 |
Property History
| Date | Event | Price | List to Sale | Price per Sq Ft | Prior Sale |
|---|---|---|---|---|---|
| 09/19/2025 09/19/25 | For Sale | $285,000 | +359.7% | $141 / Sq Ft | |
| 02/07/2014 02/07/14 | Sold | $62,000 | 0.0% | $31 / Sq Ft | View Prior Sale |
| 08/08/2013 08/08/13 | Pending | -- | -- | -- | |
| 04/16/2013 04/16/13 | For Sale | $62,000 | -- | $31 / Sq Ft |
Source: Daytona Beach Area Association of REALTORS®
MLS Number: 1218051
- 303 N Janice Ln
- 319 N Janice Ln
- 308 Endora St
- 335 River Vale Ln
- 365 Creek Ln
- 2015 Griffin St
- 290 Sandoval Dr
- 314 Sandoval Dr
- 261 Tracy St
- 30 Caladium Dr
- 120 Sunset Point Dr
- 20 Ardisia Cir
- 1905 Linville Rd
- 154 Sunset Point Dr
- 6 Black Pine Way
- 63 Saddlers Run
- 133 Creek Forest Ln
- 10 Broadwater Dr
- 12 Broadwater Dr
- 14 Abacus Ave
- 251 River Vale Ln
- 322 Oak Fern Cir
- 285 Sunset Point Dr
- 12 Ocean Pines Dr
- 100 Hamilton Cir
- 123 Pergola Place Unit ID1386230P
- 1 Arrowhead Dr
- 275 Interchange Blvd
- 8 Fernwood Trail
- 1500 San Marco Dr
- 1088 W Granada Blvd
- 11 Fernmeadow Ln
- 11 Canterbury Woods
- 600 Crowne Commerce Ct
- 51 Brookwood Dr
- 18 Mayfield Terrace
- 11 Autumnwood Trail
- 2351 N Williamson Blvd
- 117 Cuadro Place
- 61 Westland Run
Ask me questions while you tour the home.
