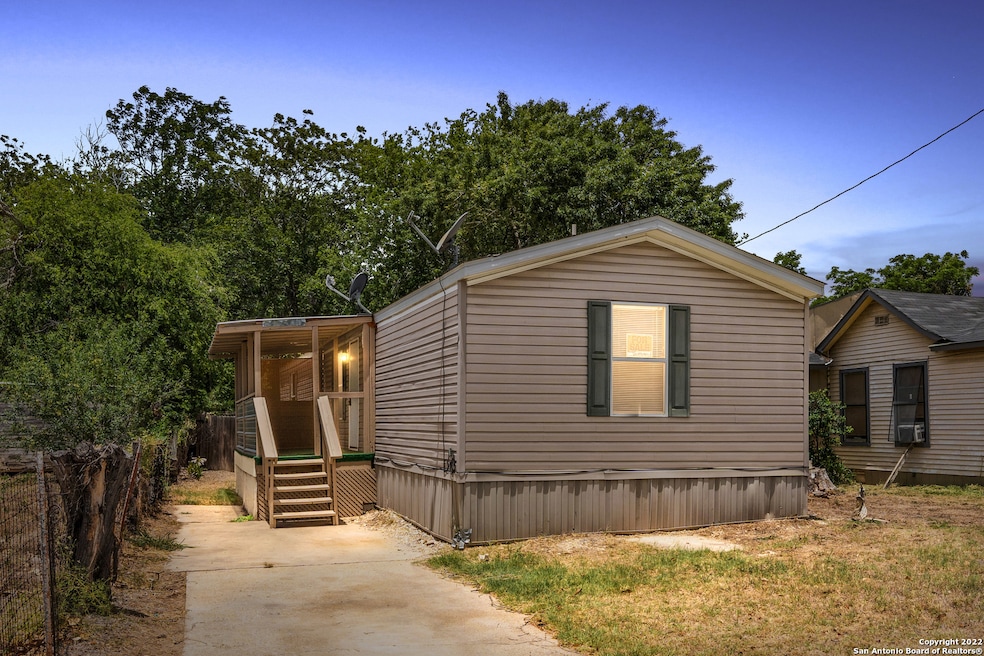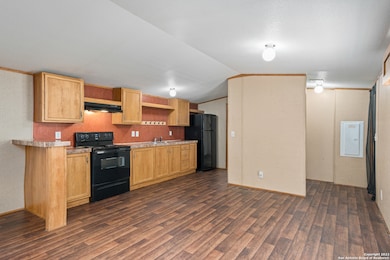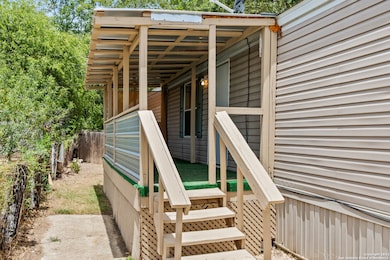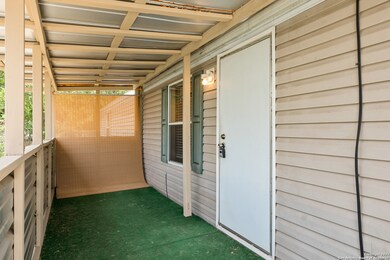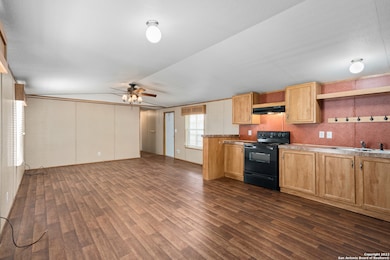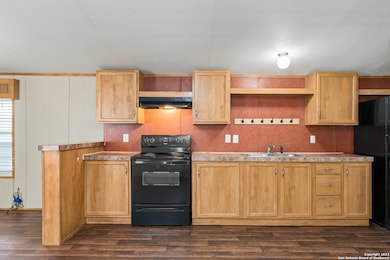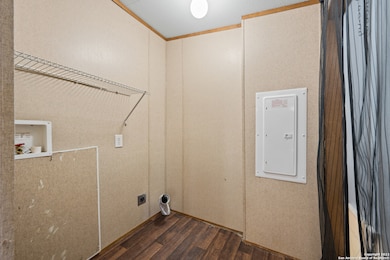
311 N Reed St Pleasanton, TX 78064
Estimated payment $893/month
Total Views
11,489
3
Beds
2
Baths
1,088
Sq Ft
$123
Price per Sq Ft
Highlights
- Central Heating and Cooling System
- Ceiling Fan
- Carpet
- Combination Dining and Living Room
About This Home
Owner Finance Available with $7,000 down. This 3 bedroom 2 bath manufactured home is the perfect escape from the city. The home is 30 mins from downtown San Antonio while still feeling like a small country town. Walking distance to HEB, you have all the conveniences of a city with none of the issues of urban life.
Home Details
Home Type
- Single Family
Est. Annual Taxes
- $1,816
Year Built
- Built in 2000
Lot Details
- 0.33 Acre Lot
Home Design
- Composition Roof
- Metal Construction or Metal Frame
Interior Spaces
- 1,088 Sq Ft Home
- Property has 1 Level
- Ceiling Fan
- Window Treatments
- Combination Dining and Living Room
- Carpet
- Carbon Monoxide Detectors
- Stove
Bedrooms and Bathrooms
- 3 Bedrooms
- 2 Full Bathrooms
Laundry
- Laundry on main level
- Washer Hookup
Schools
- Pleasanton Elementary And Middle School
- Pleasanton High School
Utilities
- Central Heating and Cooling System
- Electric Water Heater
Community Details
- Pleasanton Original Subdivision
Listing and Financial Details
- Tax Lot 245
- Assessor Parcel Number 02800-00-000-024503
Map
Create a Home Valuation Report for This Property
The Home Valuation Report is an in-depth analysis detailing your home's value as well as a comparison with similar homes in the area
Home Values in the Area
Average Home Value in this Area
Property History
| Date | Event | Price | Change | Sq Ft Price |
|---|---|---|---|---|
| 10/30/2024 10/30/24 | Price Changed | $134,000 | -2.2% | $123 / Sq Ft |
| 09/09/2024 09/09/24 | Price Changed | $137,000 | -1.4% | $126 / Sq Ft |
| 07/03/2024 07/03/24 | For Sale | $139,000 | +20.9% | $128 / Sq Ft |
| 09/05/2022 09/05/22 | Off Market | -- | -- | -- |
| 06/02/2022 06/02/22 | Sold | -- | -- | -- |
| 05/03/2022 05/03/22 | Pending | -- | -- | -- |
| 09/14/2021 09/14/21 | For Sale | $115,000 | -- | $106 / Sq Ft |
Source: San Antonio Board of REALTORS®
Similar Homes in Pleasanton, TX
Source: San Antonio Board of REALTORS®
MLS Number: 1790023
Nearby Homes
- 413 N Water St
- 414 Harl St
- 504 N Water St
- 119 S Smith St
- 601 N Reed St
- 433 W Adams St
- 304 E Hunt St
- 724 Ormond St
- 119 Greenlawn Ave
- 215 Greenlawn Ave
- 310 Duck St
- 301 Greenlawn Ave
- 908 Texas St
- 210 Colwell Ave
- 000 School St
- 908 N Mansfield St
- 4670 Highway 281
- 229 Franklin Blvd
- 1007 Harvey
- 406 Patrick Ave
- 512 Dossey St Unit 104
- 124 S Mansfield St Unit A
- 119 Greenlawn Ave
- 215 Greenlawn Ave Unit B
- 1105 N Main St Unit B
- 1105 N Main St Unit A
- 1121 W Oaklawn Rd
- 940 Long St
- 1036 Orts Dr Unit B
- 922 Wilshire Dr
- 501 Winship Rd Unit B
- 1270 W Oaklawn Rd
- 719 San Antonio St Unit 9
- 823 Dallas St Unit B
- 827 Dallas St Unit A
- 219 Circle Ct
- 119 Circle Ct Unit 124
- 1104 Hickory St Unit B
- 212 Simmons Ave
- 4874 Coughran Rd
